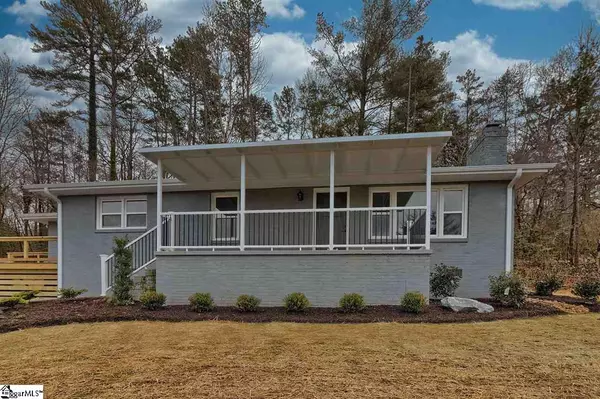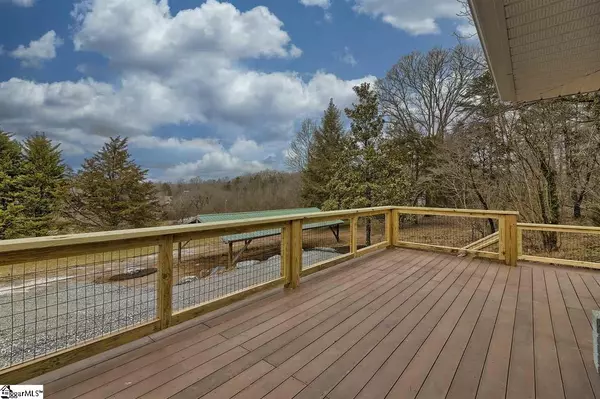$227,500
$219,900
3.5%For more information regarding the value of a property, please contact us for a free consultation.
3 Beds
2 Baths
1,648 SqFt
SOLD DATE : 04/07/2021
Key Details
Sold Price $227,500
Property Type Single Family Home
Sub Type Single Family Residence
Listing Status Sold
Purchase Type For Sale
Approx. Sqft 1400-1599
Square Footage 1,648 sqft
Price per Sqft $138
Subdivision Sc
MLS Listing ID 1438029
Sold Date 04/07/21
Style Ranch
Bedrooms 3
Full Baths 2
HOA Y/N no
Annual Tax Amount $623
Lot Size 1.270 Acres
Property Sub-Type Single Family Residence
Property Description
Beautifully remodeled brick ranch sitting on 1.27 acres of land! This lovely home offers 3 bedrooms & 2 full bathrooms. Tasteful landscaping and a newly added oversized deck immediately grab your attention as you pull up to the home! The property features covered parking under the large carport, with an additional parking area at the stairs. Deck has a unique design that pairs well with this ranch style home & allows plenty of space for outdoor relaxation or gatherings. As stated, this home sits on 1.27 acres and is surrounded by trees for added privacy. Walking through the front door, you will be met with a spacious living room! Living room has a fireplace as it's focal point - propane gas logs can easily be added to finish off this cozy space. The large window in the living room allows natural light to fill the space & allows for a great view out of the front of the home. Richly stained hardwood floors flow throughout most of the home and greatly compliments all of the modern finishes! The open concept design allows a great living flow from the kitchen, through the dining area and into the living room. A large table can easily be placed in the dining space. Upper & lower shaker style cabinets provide ample storage in the kitchen. Light quartz countertops are a great finish to the white cabinets & dark hardware. Stainless steel appliances will be installed prior to closing! Bedrooms are located on the backside of the home. Master bedroom has access to a private bathroom! Master bathroom boasts a walk-in tile shower & a double sink custom vanity. Bathroom finishes in both bathrooms will blow you away! Second bathroom located in the hallway is spacious! This bathroom has a tiled, tub/shower setup & a double sink custom vanity. There is plenty of room to place shelves or a piece of furniture for added storage in this bathroom. Walk-in laundry room is ideally located at the side entrance - great for storage as well. Interior upgrades to include: two new bathrooms, new kitchen, new electrical, plumbing, sheetrock, paint throughout, refinished floors, light fixtures, hot water heater, vinyl windows, heating & air system & insulation. Exterior upgrades to include: new roof, front porch cover & rails, deck, retaining wall, sidewalk & landscaping. Location is key for this home! Enjoy rural living with easy access to larger surrounding Cities. Approximately 15 minutes away from Clemson. Offering quick access to Anderson, Seneca Greenville & Pickens. Just a short drive to well-known Lakes, including Lake Keowee. Like to explore what the mountains have to offer? Explore hiking trails, biking, kayaking & much more at Table Rock! This house is completely move-in ready & just waiting to be made a home!
Location
State SC
County Pickens
Area 065
Rooms
Basement None
Interior
Interior Features Ceiling Fan(s), Ceiling Smooth, Open Floorplan, Countertops – Quartz
Heating Electric, Forced Air
Cooling Central Air
Flooring Ceramic Tile, Wood
Fireplaces Number 1
Fireplaces Type Wood Burning
Fireplace Yes
Appliance Dishwasher, Refrigerator, Free-Standing Electric Range, Microwave, Electric Water Heater
Laundry 1st Floor, Walk-in, Electric Dryer Hookup, Laundry Room
Exterior
Parking Features Detached Carport, Gravel, Carport
Garage Spaces 2.0
Community Features None
Roof Type Architectural
Garage Yes
Building
Lot Description 1 - 2 Acres, Sloped, Few Trees
Story 1
Foundation Crawl Space
Sewer Septic Tank
Water Public, Six Mile Rural
Architectural Style Ranch
Schools
Elementary Schools Six Mile
Middle Schools Rc Edwards
High Schools D. W. Daniel
Others
HOA Fee Include None
Acceptable Financing USDA Loan
Listing Terms USDA Loan
Read Less Info
Want to know what your home might be worth? Contact us for a FREE valuation!

Our team is ready to help you sell your home for the highest possible price ASAP
Bought with Weichert Realty-Golden Corner






