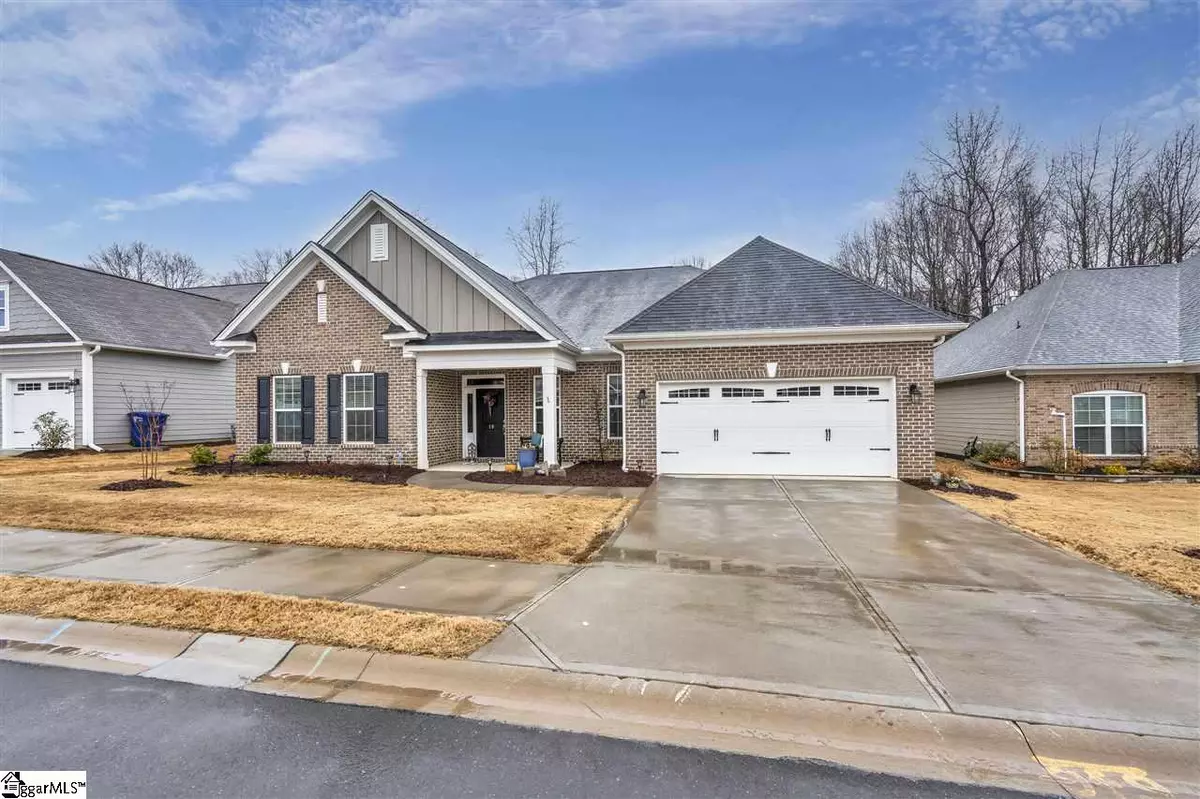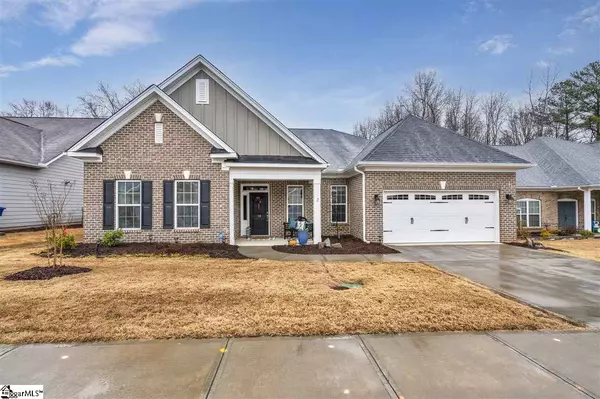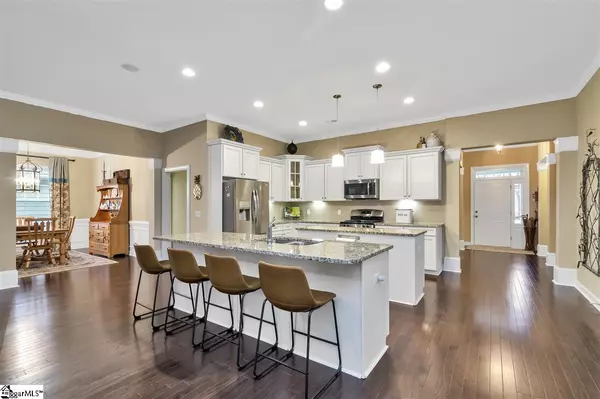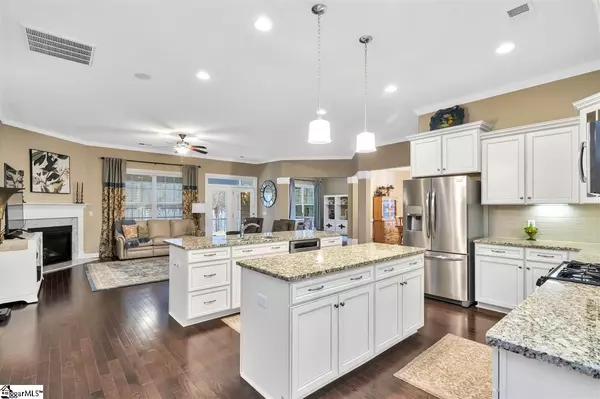$350,000
$349,900
For more information regarding the value of a property, please contact us for a free consultation.
3 Beds
3 Baths
2,618 SqFt
SOLD DATE : 04/01/2021
Key Details
Sold Price $350,000
Property Type Single Family Home
Sub Type Single Family Residence
Listing Status Sold
Purchase Type For Sale
Square Footage 2,618 sqft
Price per Sqft $133
Subdivision West Farm
MLS Listing ID 1437979
Sold Date 04/01/21
Style Ranch, Craftsman
Bedrooms 3
Full Baths 2
Half Baths 1
HOA Fees $62/ann
HOA Y/N yes
Year Built 2018
Annual Tax Amount $2,440
Lot Size 7,840 Sqft
Property Description
One level living at its best in sought-after West Farm. Amazing 3BR/2.5BA plus Office plus Sunroom! Hardwoods thru-out except for bedrooms. Super level lot that backs up to trees. No backdoor neighbors. Upon entering the home, you are greeted by a wide foyer which is flanked by a large home office/flex room on one side and two secondary bedrooms and a full bath on the other. Each of these bedrooms are large and bright. The foyer leads into the family room/chef's kitchen which is truly the "hub" of the home and a perfect space for family gatherings or get-togethers with friends and neighbors. The kitchen and family room flow so well together into making this space so inviting. The kitchen with its double islands, stainless appliances, granite countertops, beautiful cabinetry, tumble tile back splash, pendant and recessed lighting, and ample seating for 4+ stools at bar area make this an amazing space. The large family room has a beautiful fireplace with gas logs. A sunroom and dining room are also off the family room and both of these rooms have windows galore which provide ample sunlight---making both cozy and bright. The master bedroom/bath is a true get-away from a busy day! This 15x17 bedroom has two master closets and an en-suite which is complete with dual sinks, a tiled shower with glass enclosure, a spa-like tub, linen closet, and separate water closet. Totally relaxing and spa-like! Want to enjoy your private backyard? You can access your 37x11 screened porch from either your master bedroom or family room. Step out onto your large paver patio off of your screened porch. A perfect spot for a grill. A breathtaking, serene backyard setting. WELCOME HOME!
Location
State SC
County Greenville
Area 032
Rooms
Basement None
Interior
Interior Features High Ceilings, Ceiling Fan(s), Ceiling Smooth, Granite Counters, Open Floorplan, Tub Garden, Walk-In Closet(s), Split Floor Plan, Coffered Ceiling(s), Pantry
Heating Forced Air, Natural Gas
Cooling Central Air, Electric
Flooring Carpet, Ceramic Tile, Wood
Fireplaces Number 1
Fireplaces Type Gas Log
Fireplace Yes
Appliance Gas Cooktop, Dishwasher, Disposal, Self Cleaning Oven, Refrigerator, Gas Oven, Microwave, Gas Water Heater, Tankless Water Heater
Laundry 1st Floor, Walk-in, Electric Dryer Hookup
Exterior
Parking Features Attached, Paved, Garage Door Opener
Garage Spaces 2.0
Community Features Common Areas, Street Lights, Pool, Sidewalks
Roof Type Composition
Garage Yes
Building
Lot Description 1/2 Acre or Less, Sidewalk, Few Trees, Sprklr In Grnd-Full Yard
Story 1
Foundation Slab
Sewer Public Sewer
Water Public
Architectural Style Ranch, Craftsman
Schools
Elementary Schools Bryson
Middle Schools Bryson
High Schools Hillcrest
Others
HOA Fee Include None
Read Less Info
Want to know what your home might be worth? Contact us for a FREE valuation!

Our team is ready to help you sell your home for the highest possible price ASAP
Bought with BHHS C.Dan Joyner-Woodruff Rd






