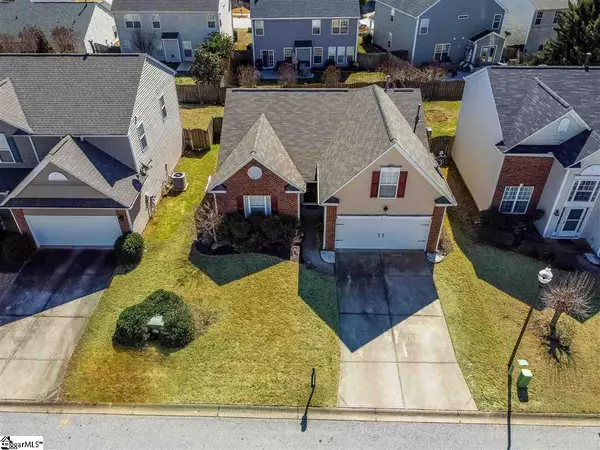$235,000
$229,900
2.2%For more information regarding the value of a property, please contact us for a free consultation.
3 Beds
2 Baths
1,631 SqFt
SOLD DATE : 04/08/2021
Key Details
Sold Price $235,000
Property Type Single Family Home
Sub Type Single Family Residence
Listing Status Sold
Purchase Type For Sale
Square Footage 1,631 sqft
Price per Sqft $144
Subdivision Lismore Park
MLS Listing ID 1438148
Sold Date 04/08/21
Style Ranch, Traditional
Bedrooms 3
Full Baths 2
HOA Fees $18/ann
HOA Y/N yes
Annual Tax Amount $1,614
Lot Size 5,227 Sqft
Lot Dimensions 50 x 102 x 50 x 107
Property Description
**Back on the market due to no fault of seller**Have completed inspections, and minor repairs being completed by licensed contractor** Desirable single floor living with a bonus room! You will find solid surface flooring throughout with engineered hardwoods, and recently installed laminate plank flooring. This open floor plan features vaulted ceilings allowing for ample natural light. Your master is tucked away at the back of the house giving you privacy from your secondary bedrooms. The master suite features include a vaulted ceiling, walk-in closet, double sinks, garden tub, and separate shower. The patio has been extended providing space for extra seating, hot tub, etc. Finally, making this house move in ready for any buyer, you have a fully fenced yard. Additional features: Bonus room upstairs, separate water dispenser with filtration system, freshly painted foyer, neutral paint throughout, large garage, and stainless steel appliances. Seller lives out of town, and will not be responding to offers until Sunday 2/28, so please keep that in mind with your expirations.
Location
State SC
County Greenville
Area 022
Rooms
Basement None
Interior
Interior Features Ceiling Fan(s), Ceiling Cathedral/Vaulted, Ceiling Smooth, Open Floorplan, Tub Garden, Walk-In Closet(s), Split Floor Plan, Laminate Counters, Pantry
Heating Forced Air, Natural Gas
Cooling Central Air, Electric
Flooring Wood, Laminate
Fireplaces Type None
Fireplace Yes
Appliance Dishwasher, Disposal, Range, Microwave, Electric Water Heater
Laundry 1st Floor, Walk-in, Laundry Room
Exterior
Garage Attached, Paved, Garage Door Opener
Garage Spaces 2.0
Fence Fenced
Community Features Common Areas, Street Lights
Utilities Available Underground Utilities, Cable Available
Roof Type Composition
Parking Type Attached, Paved, Garage Door Opener
Garage Yes
Building
Lot Description 1/2 Acre or Less, Sprklr In Grnd-Full Yard
Story 1
Foundation Slab
Sewer Public Sewer
Water Public
Architectural Style Ranch, Traditional
Schools
Elementary Schools Brushy Creek
Middle Schools Riverside
High Schools Riverside
Others
HOA Fee Include None
Read Less Info
Want to know what your home might be worth? Contact us for a FREE valuation!

Our team is ready to help you sell your home for the highest possible price ASAP
Bought with Keller Williams DRIVE
Get More Information







