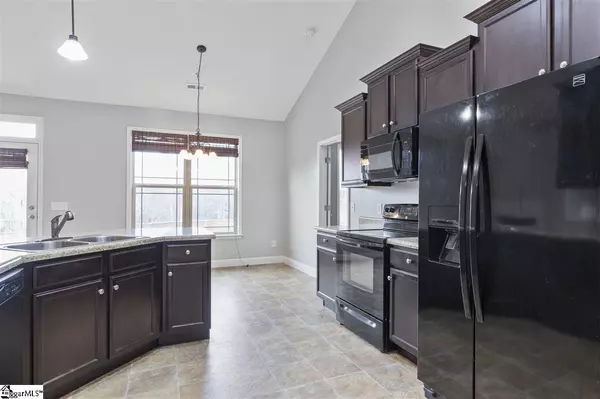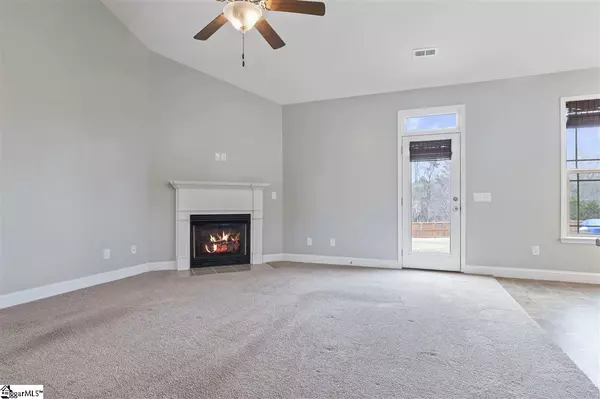$281,000
$284,900
1.4%For more information regarding the value of a property, please contact us for a free consultation.
3 Beds
2 Baths
1,800 SqFt
SOLD DATE : 04/08/2021
Key Details
Sold Price $281,000
Property Type Single Family Home
Sub Type Single Family Residence
Listing Status Sold
Purchase Type For Sale
Square Footage 1,800 sqft
Price per Sqft $156
Subdivision Meadow Breeze
MLS Listing ID 1438851
Sold Date 04/08/21
Style Ranch, Craftsman
Bedrooms 3
Full Baths 2
HOA Fees $22/ann
HOA Y/N yes
Year Built 2014
Annual Tax Amount $1,438
Lot Size 0.710 Acres
Property Description
Get ready to check out your new home at 10 Rising Meadow Lane! Imagine yourself sitting on your covered front porch with your morning coffee taking in your beautiful MOUNTAIN VIEW. Or entertain family and friends in your HUGE .71 acre flat lot that has been fully fenced in the backyard! Step inside and you will find an open concept with a well designed kitchen that overlooks your cozy living room featuring a gas log fireplace for those movie nights. Take note of the beautiful vaulted ceilings that are present in the kitchen and living rooms. This home features a split floor plan with oversized bedrooms and bathrooms! Inside your master bathroom you will find a dual vanity and separate tub/shower combo. Best of all this home is move-in ready and the septic tank was pumped just last year! This home is only 10 minutes to beautiful Lake Robinson and 10 minutes to Wade Hampton for all of your shopping needs. Schedule your showing today before this home is gone!
Location
State SC
County Greenville
Area 013
Rooms
Basement None
Interior
Interior Features High Ceilings, Ceiling Fan(s), Ceiling Cathedral/Vaulted, Ceiling Smooth, Open Floorplan, Laminate Counters, Pantry
Heating Forced Air, Natural Gas
Cooling Central Air, Multi Units
Flooring Carpet, Ceramic Tile, Wood, Vinyl
Fireplaces Number 1
Fireplaces Type Gas Log, Screen
Fireplace Yes
Appliance Dishwasher, Disposal, Range, Microwave, Gas Water Heater
Laundry 1st Floor, Electric Dryer Hookup, Laundry Room
Exterior
Exterior Feature Satellite Dish
Parking Features Attached, Paved, Garage Door Opener
Garage Spaces 2.0
Community Features Street Lights
Utilities Available Underground Utilities, Cable Available
View Y/N Yes
View Mountain(s)
Roof Type Architectural
Garage Yes
Building
Lot Description 1/2 - Acre, Sidewalk, Few Trees, Sprklr In Grnd-Partial Yd
Story 1
Foundation Slab
Sewer Septic Tank
Water Public, Blue Ridge
Architectural Style Ranch, Craftsman
Schools
Elementary Schools Mountain View
Middle Schools Blue Ridge
High Schools Blue Ridge
Others
HOA Fee Include None
Read Less Info
Want to know what your home might be worth? Contact us for a FREE valuation!

Our team is ready to help you sell your home for the highest possible price ASAP
Bought with XSell Upstate






