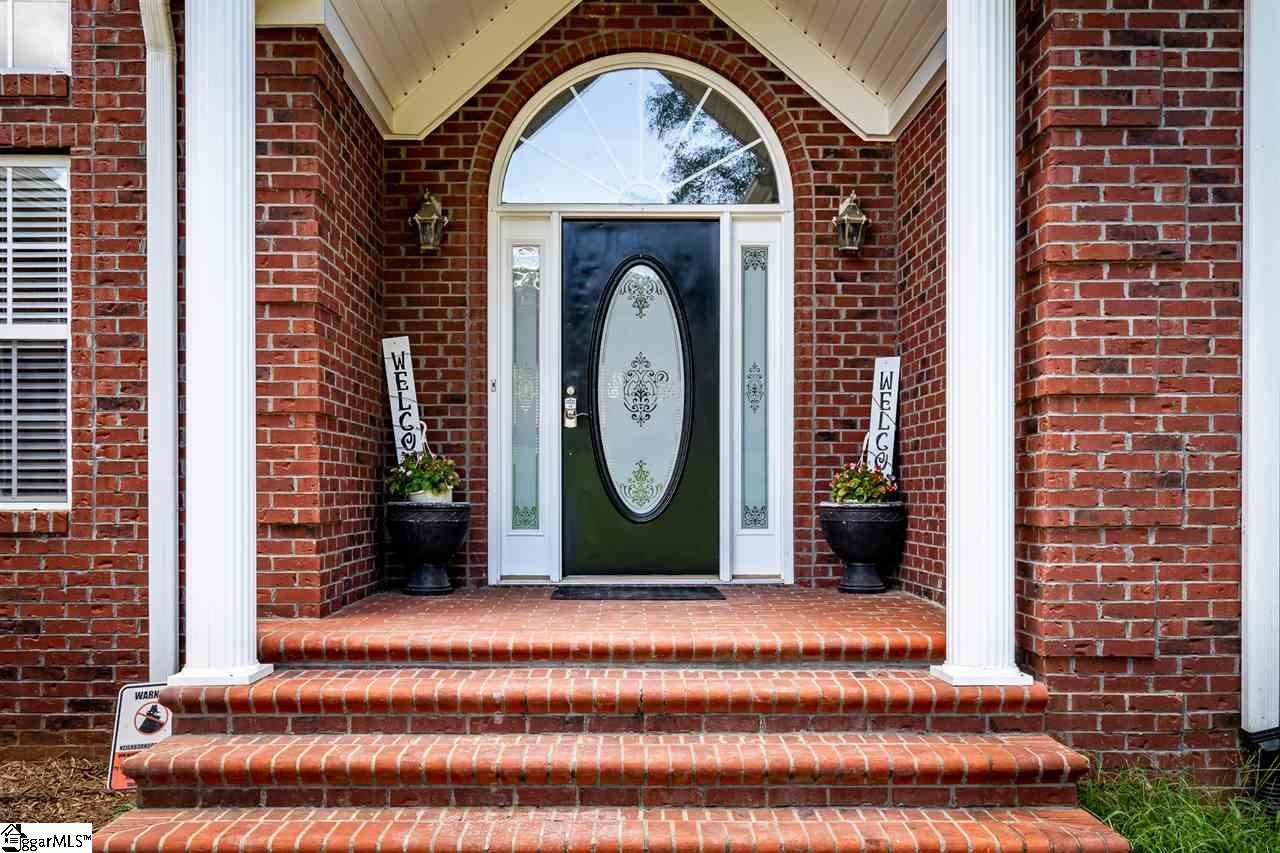$475,000
$495,000
4.0%For more information regarding the value of a property, please contact us for a free consultation.
4 Beds
5 Baths
4,969 SqFt
SOLD DATE : 04/15/2021
Key Details
Sold Price $475,000
Property Type Single Family Home
Sub Type Single Family Residence
Listing Status Sold
Purchase Type For Sale
Approx. Sqft 3600-3799
Square Footage 4,969 sqft
Price per Sqft $95
Subdivision Forest Glen
MLS Listing ID 1426862
Sold Date 04/15/21
Style Traditional
Bedrooms 4
Full Baths 4
Half Baths 1
HOA Y/N no
Year Built 2008
Annual Tax Amount $2,649
Lot Size 3.960 Acres
Lot Dimensions 3.96 acres
Property Sub-Type Single Family Residence
Property Description
Spectacular custom built 4 bedroom, 4.5 bath brick home in the much sought after Wren School District and very convenient to Highway 85 sitting on nearly 4 acres of land with a mixture of beautiful trees and cleared areas perfect for all of your outdoor fun activities. As soon as you walk into this beautiful home, you will be welcomed by 15 ft ceilings, lots of windows and plenty natural light. On the main level you have an office space area, a formal dining room, 3 bedrooms with their own bathrooms, a spacious kitchen with breakfast area and brand new granite countertops. Master bedroom is on the main level with access to the back deck perfect for the morning coffee while overlooking the amazing back yard view. Hardwood floors and ceramic tile throughout the house (no carpet). 2 covered porches. The walk-out basement is perfect for entertaining featuring a family room, area for games, a wet bar as well as an additional bedroom and bath. This space would be perfect for those looking for a mother in-law suite or teenager space. There is also a safety shelter and a 2nd garage with a work-shop area that is large enough to store an outdoor recreational vehicle or boat. No subdivision restrictions or fees!!! This home is truly a must see! Roof was replaced in 2008-2009, Main level HVAC was replaced in 2018, tankless water heater, hardwood floors were recently re-finished. Property line goes beyond the tree line.
Location
State SC
County Anderson
Area 054
Rooms
Basement Finished, Partially Finished, Full, Partial, Unfinished, Walk-Out Access, Interior Entry
Interior
Interior Features High Ceilings, Ceiling Fan(s), Ceiling Cathedral/Vaulted, Tray Ceiling(s), Granite Counters, Open Floorplan, Walk-In Closet(s), Second Living Quarters, Split Floor Plan, Pantry
Heating Electric, Multi-Units, Natural Gas
Cooling Central Air, Electric, Multi Units
Flooring Ceramic Tile, Wood
Fireplaces Number 1
Fireplaces Type Gas Log
Fireplace Yes
Appliance Cooktop, Dishwasher, Microwave, Oven, Electric Cooktop, Electric Oven, Gas Water Heater, Tankless Water Heater
Laundry 1st Floor, Walk-in, Laundry Room
Exterior
Exterior Feature Balcony
Parking Features Attached, Parking Pad, Paved, Basement, Garage Door Opener, Workshop in Garage
Garage Spaces 3.0
Community Features None
Utilities Available Cable Available
Roof Type Composition
Garage Yes
Building
Lot Description 2 - 5 Acres, Pasture, Sloped, Few Trees
Story 1
Foundation Basement
Builder Name Stanley Brooks
Sewer Septic Tank
Water Public, Powdersville
Architectural Style Traditional
Schools
Elementary Schools Spearman
Middle Schools Wren
High Schools Wren
Others
HOA Fee Include None
Acceptable Financing USDA Loan
Listing Terms USDA Loan
Read Less Info
Want to know what your home might be worth? Contact us for a FREE valuation!

Our team is ready to help you sell your home for the highest possible price ASAP
Bought with BHHS C.Dan Joyner-Woodruff Rd






