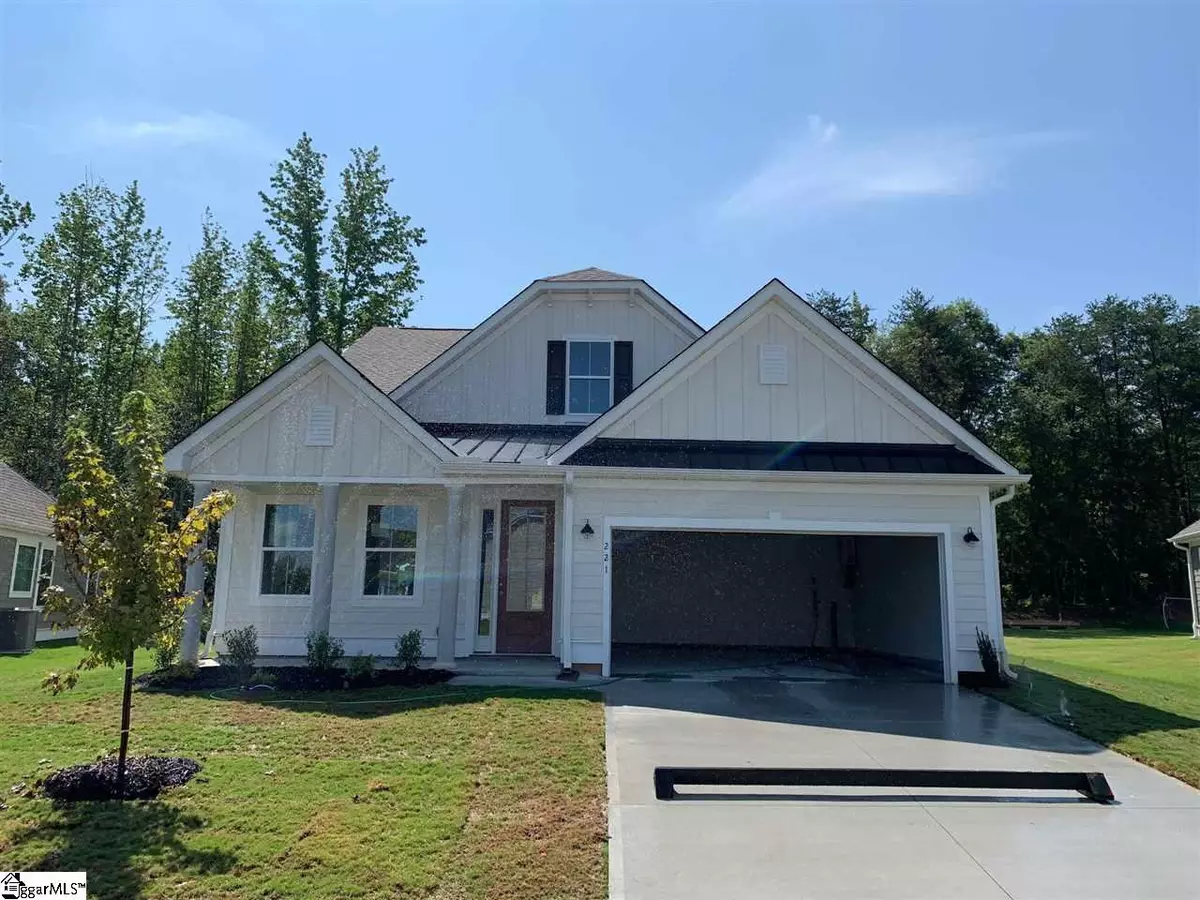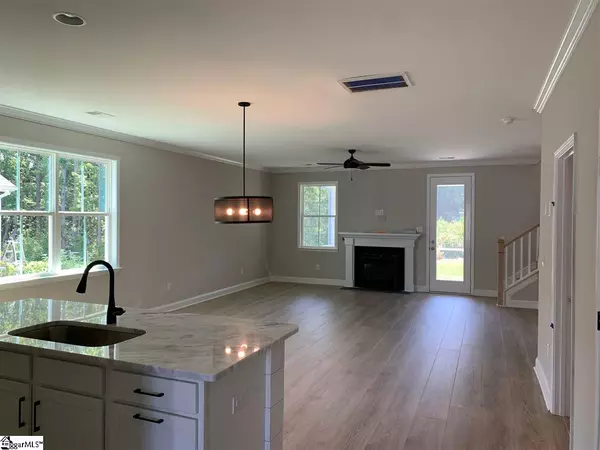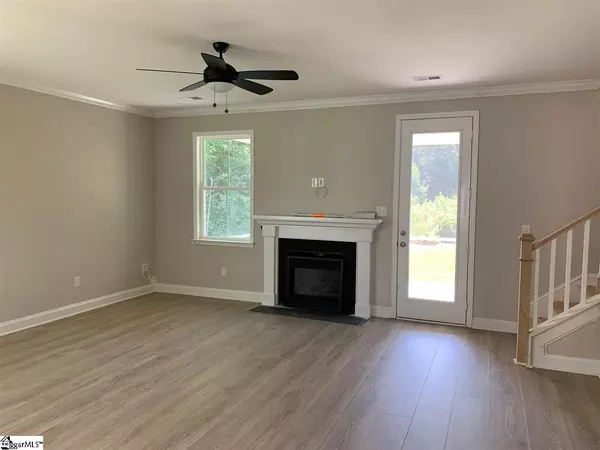$326,111
$319,990
1.9%For more information regarding the value of a property, please contact us for a free consultation.
4 Beds
3 Baths
2,769 SqFt
SOLD DATE : 09/17/2020
Key Details
Sold Price $326,111
Property Type Single Family Home
Sub Type Single Family Residence
Listing Status Sold
Purchase Type For Sale
Square Footage 2,769 sqft
Price per Sqft $117
Subdivision Lincoln Park
MLS Listing ID 1416922
Sold Date 09/17/20
Style Craftsman
Bedrooms 4
Full Baths 2
Half Baths 1
HOA Fees $25/ann
HOA Y/N yes
Year Built 2020
Lot Size 9,147 Sqft
Lot Dimensions 136 x 60
Property Description
Popular craftsman plan, the Cassidy is a 4 bed/3.5 bath home situated on a beautiful exterior lot that backs up to trees and greenery. Featuring cement plank siding, a huge game room, study and screened porch. Upgraded gas range, upgraded white cabinets, luxurious marble counters and subway tile back splash in the kitchen which opens to the Family room. Master bathroom includes a separate garden tub and tiled shower and upgraded plumbing fixtures. Laminate flooring in all main living areas, upgraded carpet in bedrooms and tile in full baths and laundry.
Location
State SC
County Greenville
Area 013
Rooms
Basement None
Interior
Interior Features High Ceilings, Ceiling Fan(s), Open Floorplan, Tub Garden, Walk-In Closet(s), Countertops-Other, Split Floor Plan, Pantry
Heating Natural Gas
Cooling Central Air
Flooring Carpet, Ceramic Tile, Laminate
Fireplaces Number 1
Fireplaces Type Gas Log
Fireplace Yes
Appliance Dishwasher, Disposal, Free-Standing Gas Range, Microwave, Gas Water Heater, Tankless Water Heater
Laundry 1st Floor, Walk-in, Electric Dryer Hookup, Laundry Room
Exterior
Parking Features Attached, Paved, Garage Door Opener
Garage Spaces 2.0
Community Features Common Areas, Street Lights, Pool, Sidewalks
Utilities Available Underground Utilities
Roof Type Architectural
Garage Yes
Building
Lot Description 1/2 Acre or Less, Few Trees
Story 2
Foundation Slab
Sewer Public Sewer
Water Public, Greer CPW
Architectural Style Craftsman
New Construction Yes
Schools
Elementary Schools Crestview
Middle Schools Greer
High Schools Greer
Others
HOA Fee Include None
Acceptable Financing USDA Loan
Listing Terms USDA Loan
Read Less Info
Want to know what your home might be worth? Contact us for a FREE valuation!

Our team is ready to help you sell your home for the highest possible price ASAP
Bought with Wilson Associates






