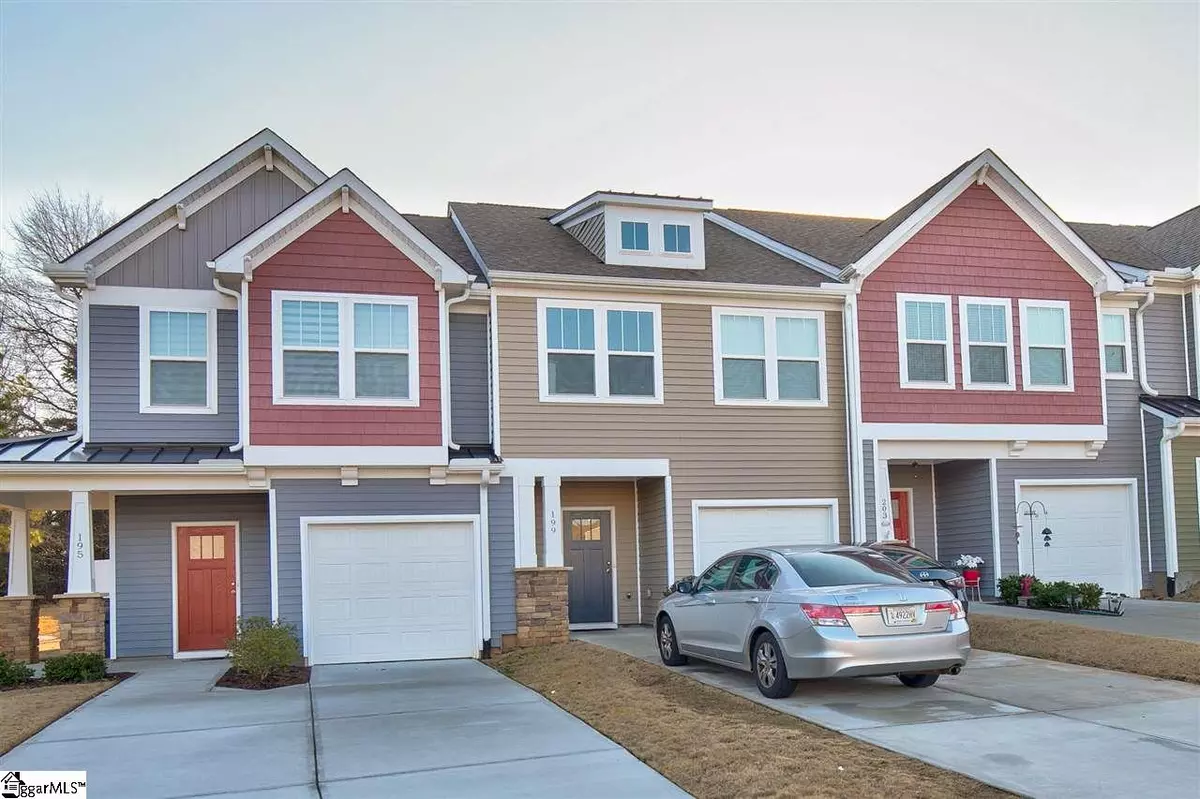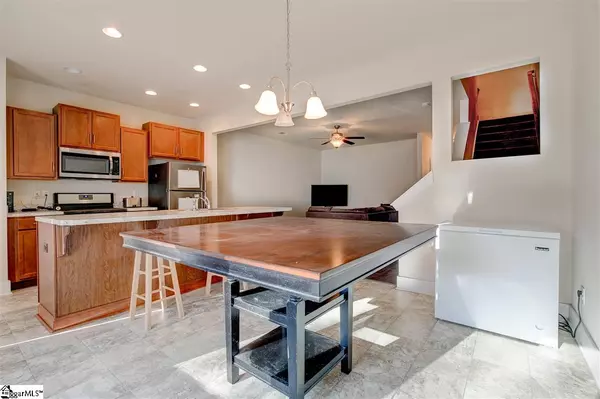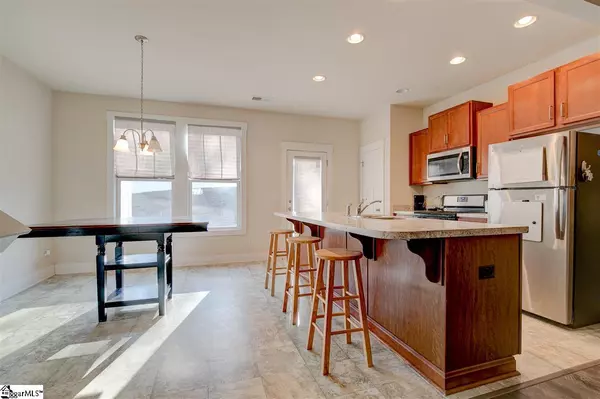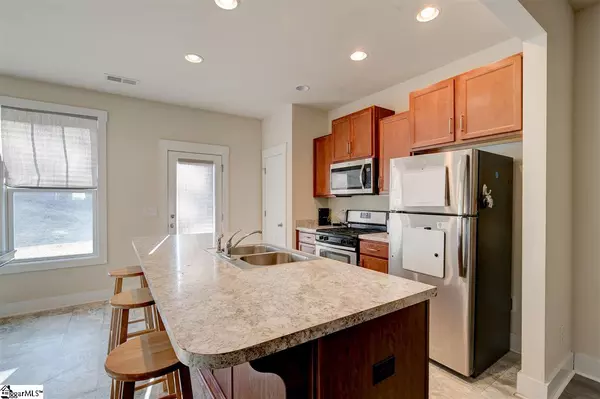$160,000
$164,900
3.0%For more information regarding the value of a property, please contact us for a free consultation.
3 Beds
3 Baths
1,727 SqFt
SOLD DATE : 04/08/2021
Key Details
Sold Price $160,000
Property Type Townhouse
Sub Type Townhouse
Listing Status Sold
Purchase Type For Sale
Square Footage 1,727 sqft
Price per Sqft $92
Subdivision Fairmont Ridge
MLS Listing ID 1435778
Sold Date 04/08/21
Style Craftsman
Bedrooms 3
Full Baths 2
Half Baths 1
HOA Fees $120/mo
HOA Y/N yes
Annual Tax Amount $904
Lot Size 1,398 Sqft
Lot Dimensions 20 x 70
Property Description
LOCATION! LOCATION! LOCATION! Welcome to 199 Fair Orchard Way in Fairmont Ridge. Fairmont Ridge is a brand new community in Spartanburg county near popular dining and shopping off of East Main Street / HWY 290. The neighborhood is conveniently located near I-85 allowing residents quick travel to Greenville or Spartanburg within minutes. Also, Spartanburg Community College is a quick 5 minute drive and River Falls Golf Course is just 1 mile away. You can get anywhere in minutes from this wonderful home. The townhome is a craftsman style, known as The Litchfield floor plan. It has 3 bedrooms and 2.5 bathrooms. Enter this home into a welcoming foyer area and hallway that leads to the half bath and the open living space which is privately tucked in the rear of the home. The open living area includes a bright kitchen with a large island and stainless appliances, an eat-in-kitchen area and a spacious living room. The kitchen overlooks the backyard and has access to the back patio and green space which is a perfect setting for grilling, outdoor dining, or just relaxing with your favorite beverage. There is new laminate flooring in the downstairs space and plush wall to wall carpeting upstairs. The master bedroom is large with impressive details such as a tray ceiling, ceiling fan, and large walk-in closet. The master bath is private with a double vanity, large shower, and toilet closet. Also, upstairs there are two additional bedrooms that share a hall bathroom with a tub/shower combination and a conveniently located laundry space hidden away behind double doors. There is a double wide driveway that leads to an attached garage, a 50 gallon water heater, and 30 year architectural shingle roof. This home is a must see to fully appreciate it.
Location
State SC
County Spartanburg
Area 033
Rooms
Basement None
Interior
Interior Features Ceiling Fan(s), Ceiling Smooth, Countertops-Solid Surface, Open Floorplan, Split Floor Plan
Heating Forced Air, Natural Gas, Damper Controlled
Cooling Central Air
Flooring Carpet, Laminate, Vinyl
Fireplaces Type None
Fireplace Yes
Appliance Dishwasher, Disposal, Free-Standing Gas Range, Electric Water Heater
Laundry 2nd Floor, Laundry Closet, Laundry Room
Exterior
Parking Features Attached, Paved, Garage Door Opener
Garage Spaces 1.0
Community Features Common Areas
Utilities Available Cable Available
Roof Type Architectural
Garage Yes
Building
Lot Description 1/2 Acre or Less, Sloped
Story 2
Foundation Slab
Sewer Public Sewer
Water Public, SJWD
Architectural Style Craftsman
Schools
Elementary Schools River Ridge
Middle Schools Florence Chapel
High Schools James F. Byrnes
Others
HOA Fee Include Common Area Ins., Electricity, Maintenance Structure, Maintenance Grounds, Street Lights, Termite Contract
Read Less Info
Want to know what your home might be worth? Contact us for a FREE valuation!

Our team is ready to help you sell your home for the highest possible price ASAP
Bought with SLV Realty LLC






