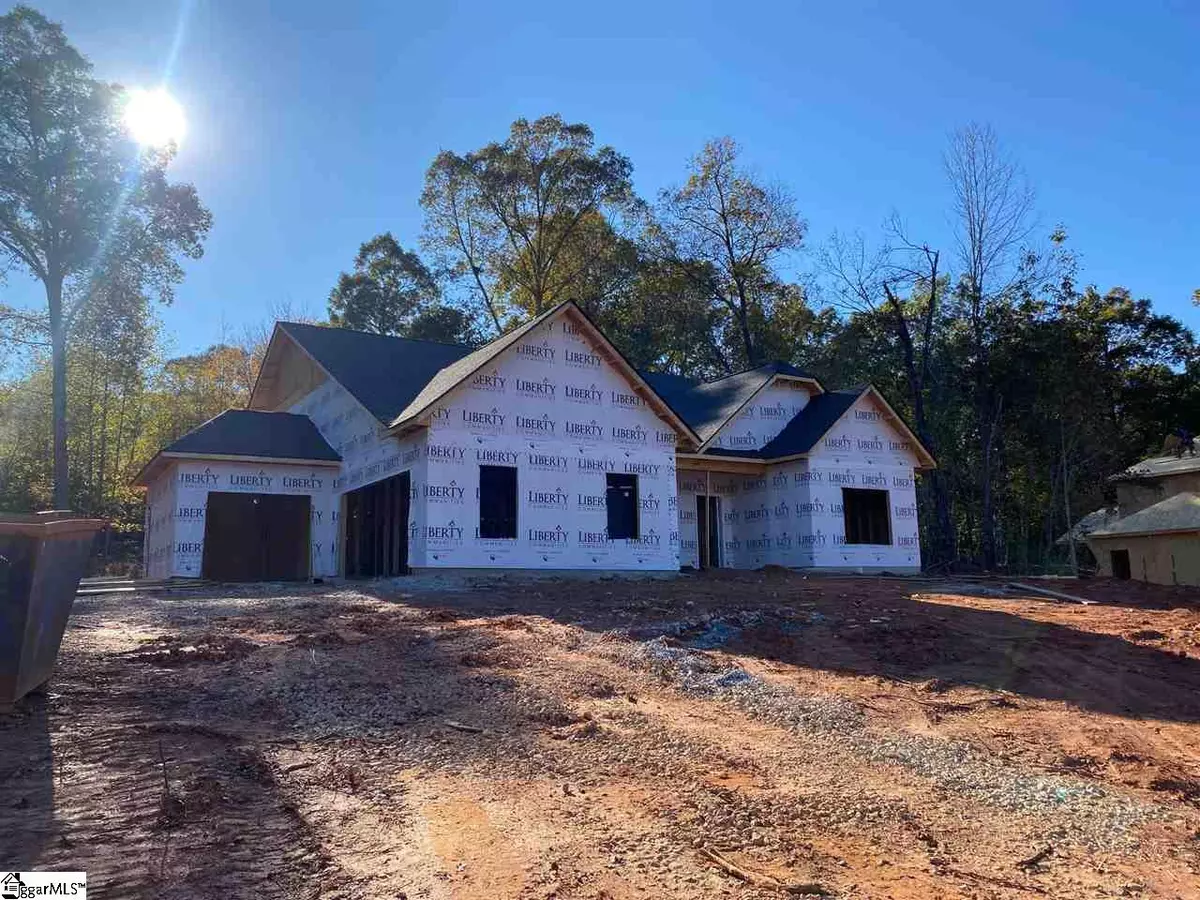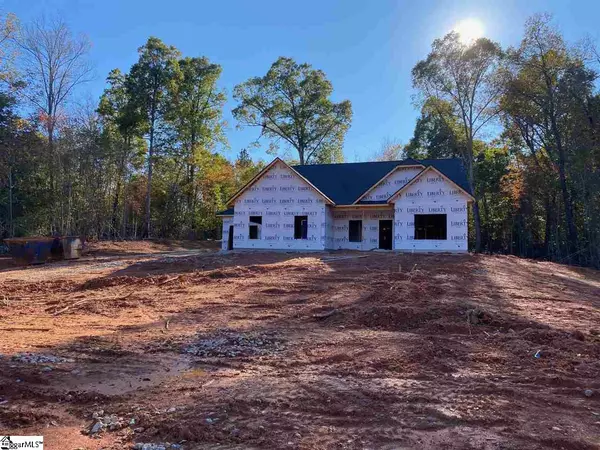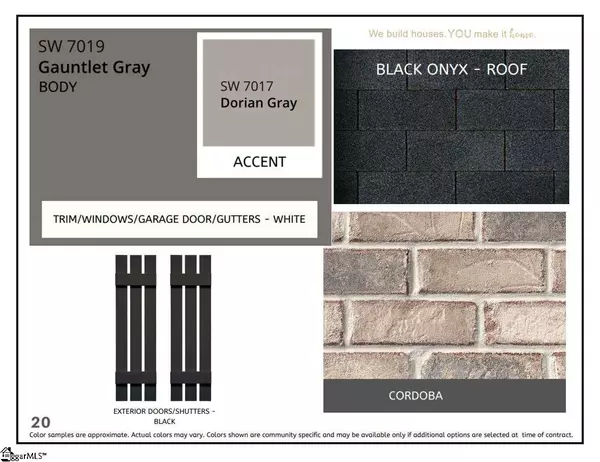$404,090
$404,090
For more information regarding the value of a property, please contact us for a free consultation.
5 Beds
4 Baths
3,169 SqFt
SOLD DATE : 04/12/2021
Key Details
Sold Price $404,090
Property Type Single Family Home
Sub Type Single Family Residence
Listing Status Sold
Purchase Type For Sale
Square Footage 3,169 sqft
Price per Sqft $127
Subdivision The Estates At Trollingwood
MLS Listing ID 1436374
Sold Date 04/12/21
Style Patio, Ranch, Traditional, Craftsman
Bedrooms 5
Full Baths 4
HOA Fees $16/ann
HOA Y/N yes
Lot Size 1.000 Acres
Property Description
Trollingwood with 1 acre home sites presents the Lanier Loft. This plan includes all of the features of our popular Lanier ranch-style plan, now with the extra loft space, 5th bedroom and bathroom. The inviting living area and kitchen provide a great place to relax or entertain family and friends. The private master suite treats owners to a master bath with garden tub and separate shower. Other highlights of this design include an open kitchen with island, formal dining area, spacious laundry and closets, and mud entrance from garage. Lot 15 includes 3rd Car Garage.
Location
State SC
County Greenville
Area 042
Rooms
Basement None
Interior
Interior Features High Ceilings, Ceiling Fan(s), Ceiling Smooth, Tray Ceiling(s), Granite Counters, Open Floorplan, Tub Garden, Walk-In Closet(s), Split Floor Plan, Pantry
Heating Forced Air, Natural Gas
Cooling Central Air, Electric
Flooring Carpet, Ceramic Tile, Laminate
Fireplaces Number 1
Fireplaces Type Gas Log
Fireplace Yes
Appliance Gas Cooktop, Dishwasher, Self Cleaning Oven, Oven, Electric Oven, Double Oven, Microwave, Tankless Water Heater
Laundry 1st Floor, Walk-in, Electric Dryer Hookup, Laundry Room
Exterior
Garage Attached, Paved, Side/Rear Entry, Yard Door
Garage Spaces 3.0
Community Features Common Areas, Street Lights
Utilities Available Underground Utilities, Cable Available
Roof Type Architectural
Garage Yes
Building
Lot Description 1 - 2 Acres, Cul-De-Sac, Sloped, Few Trees, Sprklr In Grnd-Full Yard
Story 1
Foundation Slab
Sewer Public Sewer
Water Public
Architectural Style Patio, Ranch, Traditional, Craftsman
New Construction Yes
Schools
Elementary Schools Ellen Woodside
Middle Schools Woodmont
High Schools Woodmont
Others
HOA Fee Include None
Read Less Info
Want to know what your home might be worth? Contact us for a FREE valuation!

Our team is ready to help you sell your home for the highest possible price ASAP
Bought with BHHS C Dan Joyner - Midtown
Get More Information







