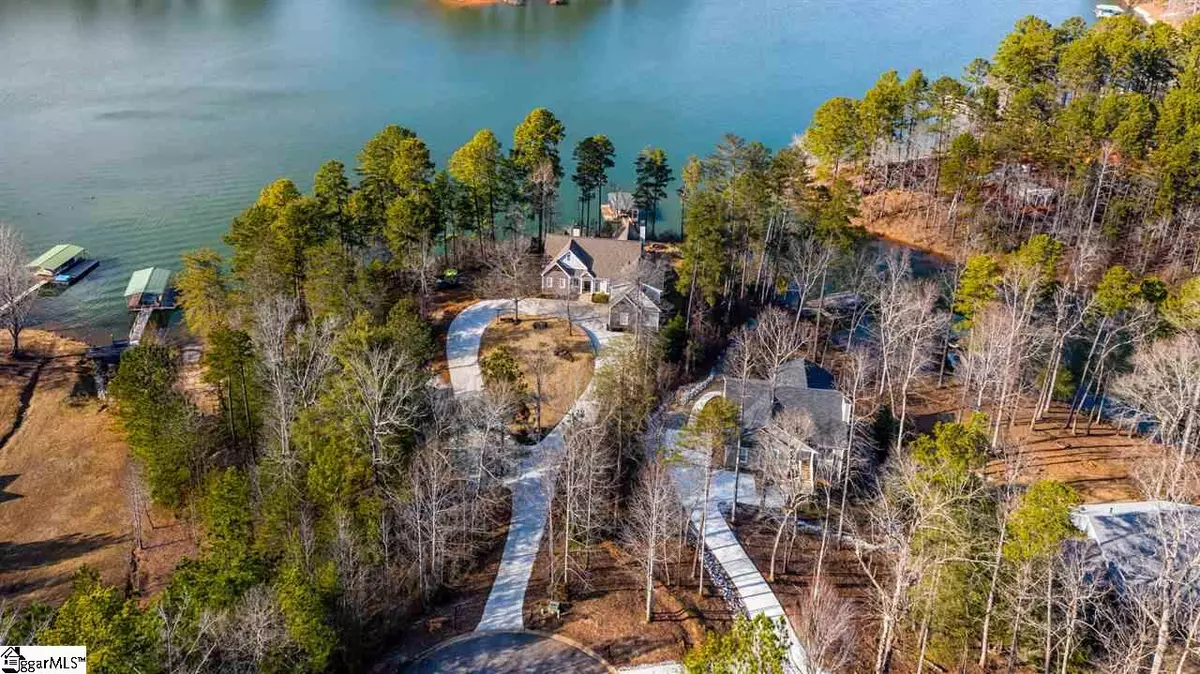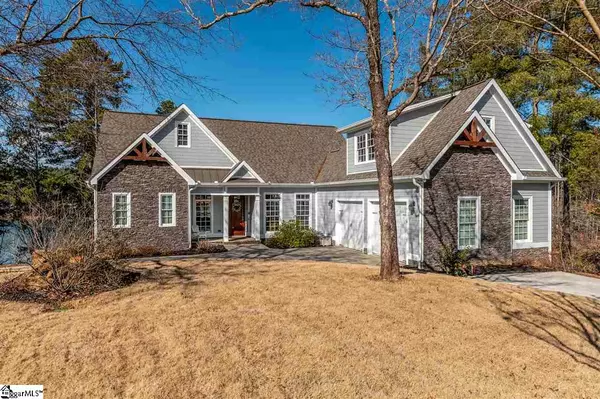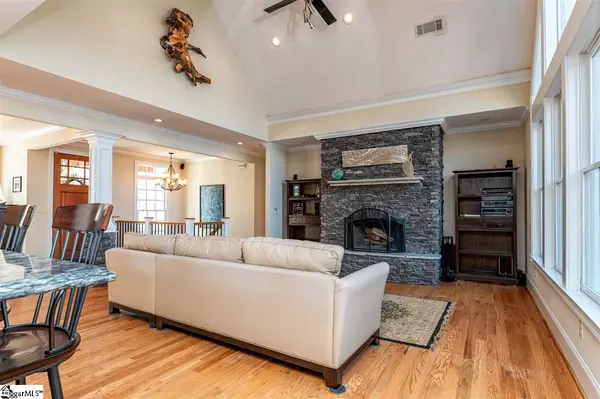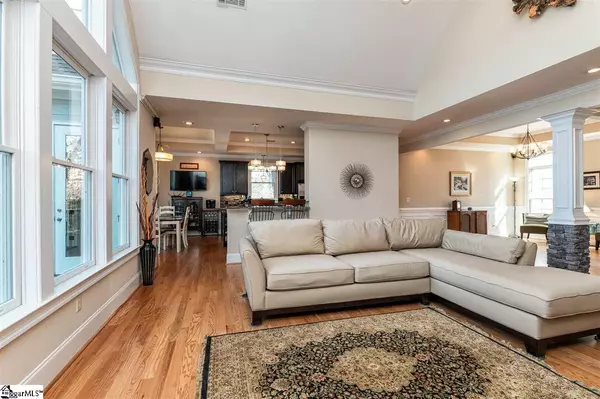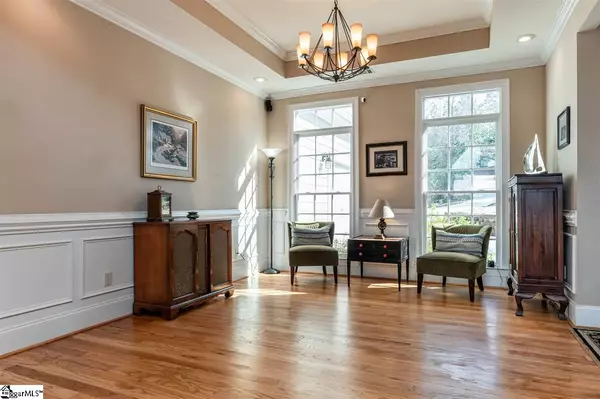$1,335,000
$1,399,000
4.6%For more information regarding the value of a property, please contact us for a free consultation.
5 Beds
5 Baths
4,600 SqFt
SOLD DATE : 04/16/2021
Key Details
Sold Price $1,335,000
Property Type Single Family Home
Sub Type Single Family Residence
Listing Status Sold
Purchase Type For Sale
Square Footage 4,600 sqft
Price per Sqft $290
Subdivision Other
MLS Listing ID 1437250
Sold Date 04/16/21
Style Craftsman
Bedrooms 5
Full Baths 4
Half Baths 1
HOA Y/N no
Year Built 2012
Annual Tax Amount $4,216
Lot Size 0.850 Acres
Property Description
Lovely craftsman home strategically placed on 2 waterfront lots with a new large circular concrete driveway located in The Cove subdivision at the end of a private cul-de-sac. This unique 1.58 acre dual lot features 435' of gentle to flat waterfront property, its own concrete boat ramp, privacy, a large 16x30 outbuilding perfect for workshop and storage, and plenty of open space for enjoyment or parking. Upon entering the large great room, the lake views are captivating and immediately draw you toward the large and wide lake views. The adjoining kitchen provides seamless interaction with the great room and the large, covered screen porch with fireplace overlooking the lake and the expansive deck area. With master on main, 3 bedrooms in the walkout lower level and another large bedroom with bath above the garage, this home provides ample space for family and guests. The bedroom above garage serves as a workout room and office affording a multi-use space for any desires. A large recreation room/den on the lower level with small kitchenette/wet bar for guests. A large storage room/garage for golf cart with lifting door provides storage for lake toys and easy access to the lake. Lake and dock access is a short gentle walk and supplemented with a golf cart path. No HOA or club fees. Outbuilding workshop is insulated with HVAC and equipped w/220 volt power. Freshly painted and stained exterior 2020. If you are looking for a flat lot, waterfront with dock, 4300 sqft', privacy, easy access, nice views, no fees...this is the place! This offering will not last long!
Location
State SC
County Oconee
Area 067
Rooms
Basement Finished, Full, Walk-Out Access
Interior
Interior Features Ceiling Fan(s), Ceiling Smooth, Granite Counters, Walk-In Closet(s)
Heating Multi-Units
Cooling Electric
Flooring Carpet, Ceramic Tile, Wood
Fireplaces Number 2
Fireplaces Type Masonry
Fireplace Yes
Appliance Dishwasher, Convection Oven, Oven, Refrigerator, Microwave, Electric Water Heater
Laundry Walk-in, Laundry Room
Exterior
Exterior Feature Dock
Parking Features Attached, Circular Driveway, Paved
Garage Spaces 2.0
Community Features None
Waterfront Description Lake, Water Access, Waterfront
View Y/N Yes
View Water
Roof Type Architectural
Garage Yes
Building
Lot Description 1 - 2 Acres, Cul-De-Sac, Few Trees
Foundation Basement
Sewer Septic Tank
Water Public, Salem
Architectural Style Craftsman
Schools
Elementary Schools Tamassee-Salem
Middle Schools Walhalla
High Schools Walhalla
Others
HOA Fee Include None
Read Less Info
Want to know what your home might be worth? Contact us for a FREE valuation!

Our team is ready to help you sell your home for the highest possible price ASAP
Bought with Top Guns Realty

