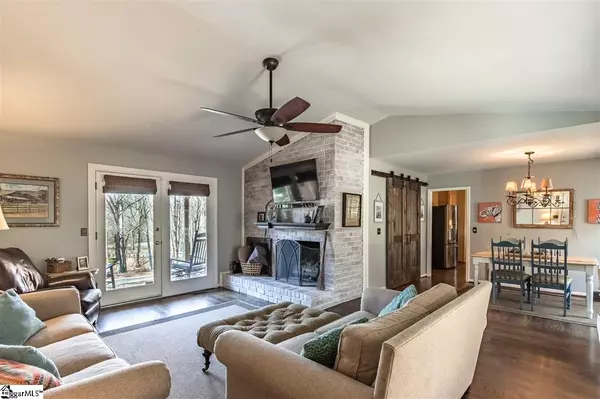$350,000
$350,000
For more information regarding the value of a property, please contact us for a free consultation.
4 Beds
3 Baths
2,832 SqFt
SOLD DATE : 04/12/2021
Key Details
Sold Price $350,000
Property Type Single Family Home
Sub Type Single Family Residence
Listing Status Sold
Purchase Type For Sale
Square Footage 2,832 sqft
Price per Sqft $123
Subdivision Pebble Creek
MLS Listing ID 1438124
Sold Date 04/12/21
Style Traditional
Bedrooms 4
Full Baths 3
HOA Fees $16/ann
HOA Y/N yes
Year Built 1979
Annual Tax Amount $1,718
Lot Size 0.350 Acres
Lot Dimensions 125 x 206 x 67 x 200
Property Description
Golf course views in this ALL BRICK traditional family home, Featuring 4 bedrooms, 3 FULL bathrooms, plus an office. Quality build is proven with the extensive crown and chair rail molding, real hardwood floors, and solid wood doors throughout. Side Entry garage opens to the Great room, with vaulted ceilings and a gorgeous chic masonry fireplace with gas logs. Breakfast area with bay window. Walk in laundry room with hand crafted barn doors. Spacious kitchen with Excess storage, closet style pantry, butcher block island, and plenty of counter space. Formal Living and Dining Room offers Plenty of space to spread out and display your family heirlooms. Private office downstairs with quality built ins and granite countertop. Newer hardwood floors leads you upstairs to 3 large bedrooms, a freshly updated hall bathroom, and large master bedroom. Master suite features dual closets, large vanity, and tub/shower combo. Outside the back screened in porch offers the perfect spot to relax and enjoy your morning coffee or unwind after a long day. Extra parking pad at the top pf the driveway for easy turn around space and play area. Newer HVAC units and windows. This home sits across the street from the green on hole #18. Zoned for the highly ranked schools, Wade Hampton High, Sevier Middle, and Paris Elementary. Conveniently located just 10 minutes to downtown Greenville and 20 minutes to GSP Airport. Schedule your showing Today!
Location
State SC
County Greenville
Area 010
Rooms
Basement None
Interior
Interior Features Ceiling Fan(s), Ceiling Blown, Ceiling Cathedral/Vaulted, Ceiling Smooth, Pantry
Heating Electric, Forced Air, Multi-Units
Cooling Central Air, Electric
Flooring Ceramic Tile, Wood
Fireplaces Number 1
Fireplaces Type Gas Log, Masonry
Fireplace Yes
Appliance Dishwasher, Disposal, Electric Oven, Microwave, Gas Water Heater
Laundry 1st Floor, Walk-in, Laundry Room
Exterior
Parking Features Attached, Parking Pad, Paved, Garage Door Opener
Garage Spaces 2.0
Community Features Other
Utilities Available Underground Utilities, Cable Available
Roof Type Architectural
Garage Yes
Building
Lot Description 1/2 Acre or Less, Cul-De-Sac, Few Trees, Sprklr In Grnd-Partial Yd
Story 2
Foundation Crawl Space
Sewer Public Sewer
Water Public, Greenville
Architectural Style Traditional
Schools
Elementary Schools Paris
Middle Schools Sevier
High Schools Wade Hampton
Others
HOA Fee Include None
Read Less Info
Want to know what your home might be worth? Contact us for a FREE valuation!

Our team is ready to help you sell your home for the highest possible price ASAP
Bought with Laura Simmons & Associates RE






