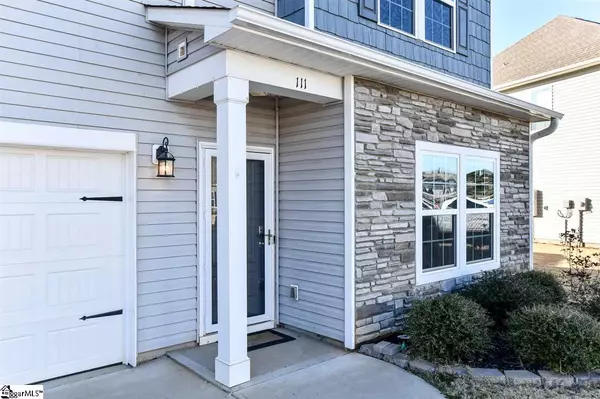$290,000
$289,000
0.3%For more information regarding the value of a property, please contact us for a free consultation.
4 Beds
3 Baths
2,637 SqFt
SOLD DATE : 04/15/2021
Key Details
Sold Price $290,000
Property Type Single Family Home
Sub Type Single Family Residence
Listing Status Sold
Purchase Type For Sale
Square Footage 2,637 sqft
Price per Sqft $109
Subdivision Victoria Park
MLS Listing ID 1439073
Sold Date 04/15/21
Style Traditional, Craftsman
Bedrooms 4
Full Baths 2
Half Baths 1
HOA Fees $50/ann
HOA Y/N yes
Year Built 2017
Annual Tax Amount $1,509
Lot Size 9,147 Sqft
Lot Dimensions 131 x 54 x 125 x 92
Property Description
Welcome to Victoria Park! This sought after Simpsonville community includes a pool, sidewalks, and spacious common areas. 111 Chadmore Street features all of the upgrades and aesthetics that you would expect in a home that's under 5 years old. Step inside to the front living room before passing along the dining room into the spacious kitchen. The kitchen features granite countertops, a large island, walk in pantry and a gas stove! This is the ideal space for entertaining with the large great room flanking the kitchen. Beautiful, hardwood floors cover the great room, living and dining rooms throughout the first floor. Step outside into your backyard oasis! The large, covered patio was just completed for you to enjoy. This aesthetically pleasing storage building is ideal for storing all of your yard equipment. Upstairs, you are greeted by the enormous master suite, which features vaulted ceilings, double closets, and a large master bathroom with dual sinks, a garden tub, and separate shower. Three more bedrooms and a full, walk-in laundry room are scattered throughout the second floor. The large loft gives you plenty of opportunities to utilize the space in this home! This home was loaded with builder upgrades, including a security system, hardwood stairs, and upgraded appliances (all of which convey.) Schedule your showing today!
Location
State SC
County Greenville
Area 041
Rooms
Basement None
Interior
Interior Features High Ceilings, Ceiling Fan(s), Ceiling Cathedral/Vaulted, Ceiling Smooth, Granite Counters, Open Floorplan, Tub Garden, Walk-In Closet(s), Pantry
Heating Natural Gas
Cooling Central Air, Electric
Flooring Carpet, Wood, Vinyl
Fireplaces Number 1
Fireplaces Type Gas Log
Fireplace Yes
Appliance Dishwasher, Dryer, Free-Standing Gas Range, Refrigerator, Washer, Gas Oven, Microwave, Electric Water Heater, Tankless Water Heater
Laundry 2nd Floor, Walk-in, Electric Dryer Hookup, Laundry Room
Exterior
Garage Attached, Paved, Garage Door Opener, Key Pad Entry
Garage Spaces 2.0
Fence Fenced
Community Features Common Areas, Street Lights, Pool, Sidewalks
Utilities Available Underground Utilities, Cable Available
Roof Type Architectural
Garage Yes
Building
Lot Description 1/2 Acre or Less, Sidewalk, Sprklr In Grnd-Full Yard
Story 2
Foundation Slab
Sewer Public Sewer
Water Public, Greenville Water
Architectural Style Traditional, Craftsman
Schools
Elementary Schools Fork Shoals
Middle Schools Woodmont
High Schools Woodmont
Others
HOA Fee Include None
Acceptable Financing USDA Loan
Listing Terms USDA Loan
Read Less Info
Want to know what your home might be worth? Contact us for a FREE valuation!

Our team is ready to help you sell your home for the highest possible price ASAP
Bought with Keller Williams Grv Upst
Get More Information







