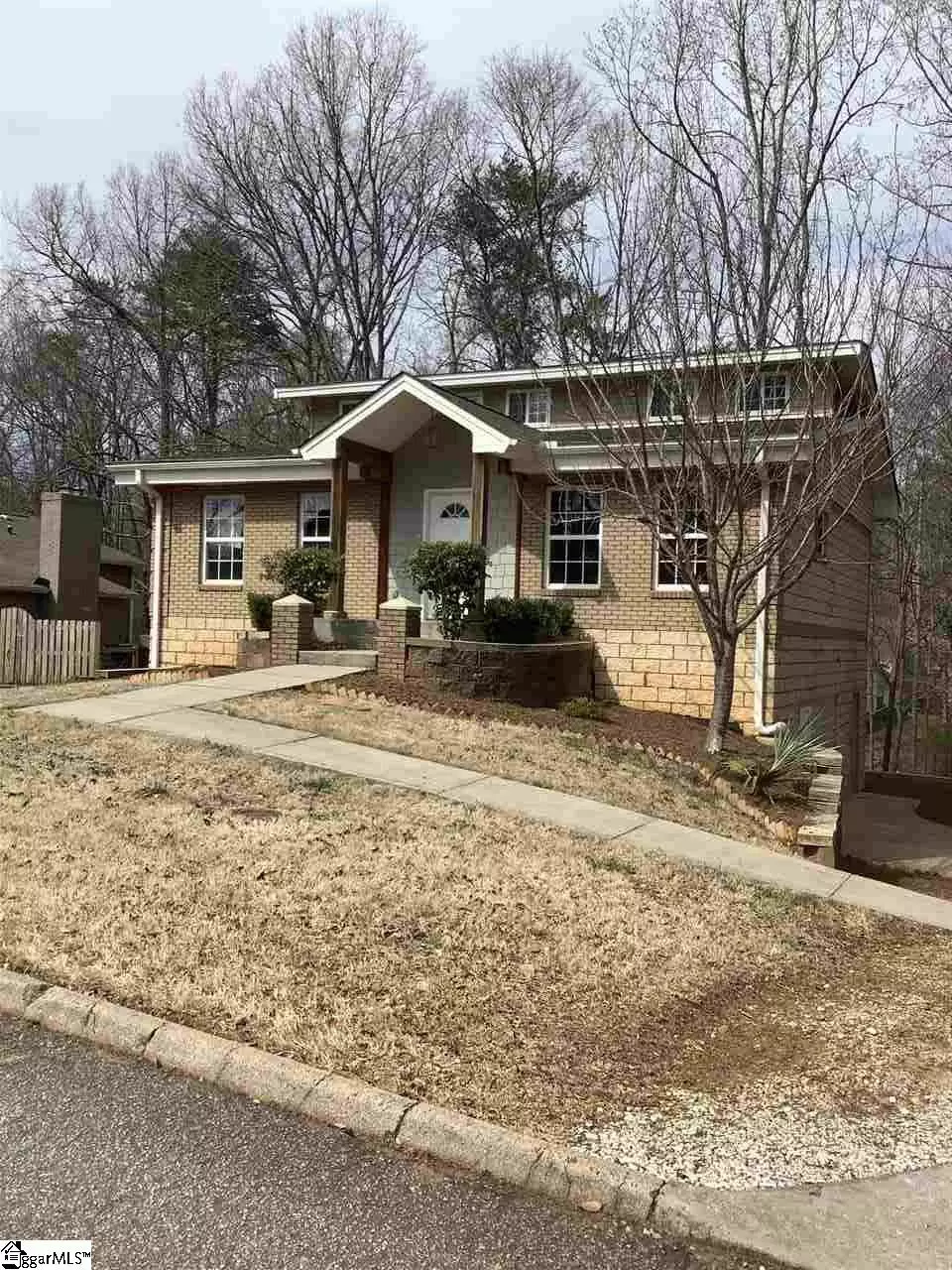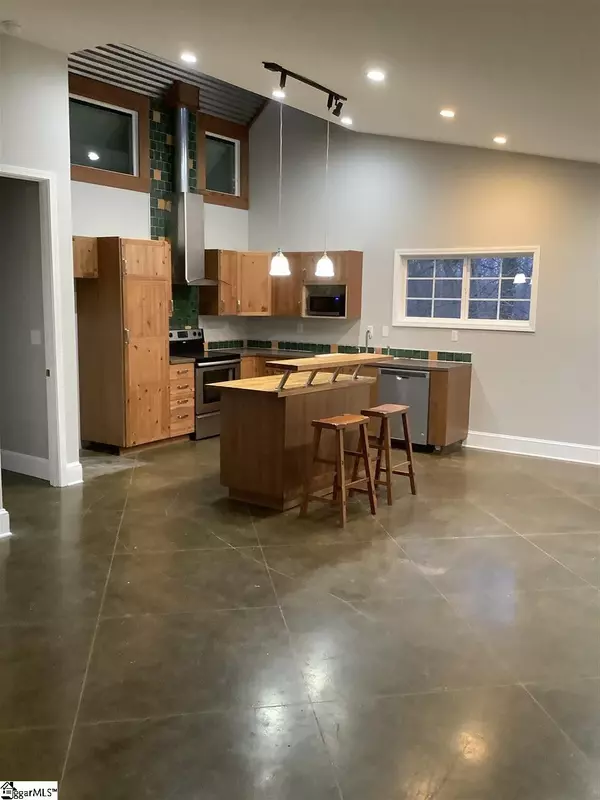$230,000
$234,900
2.1%For more information regarding the value of a property, please contact us for a free consultation.
4 Beds
3 Baths
1,889 SqFt
SOLD DATE : 04/16/2021
Key Details
Sold Price $230,000
Property Type Single Family Home
Sub Type Single Family Residence
Listing Status Sold
Purchase Type For Sale
Square Footage 1,889 sqft
Price per Sqft $121
Subdivision Peppertree
MLS Listing ID 1439250
Sold Date 04/16/21
Style Ranch
Bedrooms 4
Full Baths 3
HOA Fees $25/ann
HOA Y/N yes
Year Built 2009
Annual Tax Amount $1,313
Lot Size 10,890 Sqft
Lot Dimensions 74 x 137 x 81.8 x 135.9
Property Description
Looking for a Well maintained Unique Home in a Quiet Community within walking distance to School? This Beautiful 3/4 Bed/3bath home you don't want to miss! This home sits on a spacious wooded lot in the Peppertree subdivision. This Fantastic Home features a Spacious open floor plan with 3 bedrooms, 2 baths on the main level, and a finished basement that can be used as a 4th bedroom/bonus room, with a huge Walk-in closet and full bath. There are multiple Green features that are incorporated throughout the home to include block used from a torn down school, recycled wood, and broken wine glass bottles to name a few. The kitchen offers a contemporary design, with a butcher block island, Euro hood over the range, the backsplash is accented with tile and windows overhead for added light. The home also has 6' windows throughout that feature solid surface window sills for low maintenance while offering an abundance of natural light. This house offers a Open Floor Plan with High Vaulted ceilings which add to the spaciousness of the Home. Detail is around every corner in this home with rounded corners and smooth ceilings. A full finished basement that can be easily used as a 4th Bedroom or Bonus room which has a side entrance to the driveway. This Home offers a contemporary unique design with efficiency and a no waste space concept. Centrally located in the Peppertree subdivision which has close access to schools, churches, shopping, and downtown. Fabulous Custom built Home with attention to details! Move in Ready. Won't last Long! Make Appointment and Show Today!
Location
State SC
County Greenville
Area 013
Rooms
Basement Finished, Walk-Out Access
Interior
Interior Features Ceiling Fan(s), Ceiling Cathedral/Vaulted, Ceiling Smooth, Tray Ceiling(s), Open Floorplan, Walk-In Closet(s), Countertops-Other
Heating Electric
Cooling Electric
Flooring Carpet, Ceramic Tile, Laminate, Concrete
Fireplaces Type None
Fireplace Yes
Appliance Dishwasher, Electric Cooktop, Electric Oven, Microwave, Electric Water Heater
Laundry In Basement, Electric Dryer Hookup, Laundry Room
Exterior
Parking Features None, Paved
Community Features Clubhouse, Common Areas, Street Lights, Pool
Utilities Available Underground Utilities, Cable Available
Roof Type Composition
Garage No
Building
Lot Description 1/2 Acre or Less, Sloped, Few Trees, Wooded
Story 2
Foundation Basement
Sewer Public Sewer
Water Public
Architectural Style Ranch
Schools
Elementary Schools Taylors
Middle Schools Sevier
High Schools Wade Hampton
Others
HOA Fee Include None
Read Less Info
Want to know what your home might be worth? Contact us for a FREE valuation!

Our team is ready to help you sell your home for the highest possible price ASAP
Bought with North Group Real Estate






