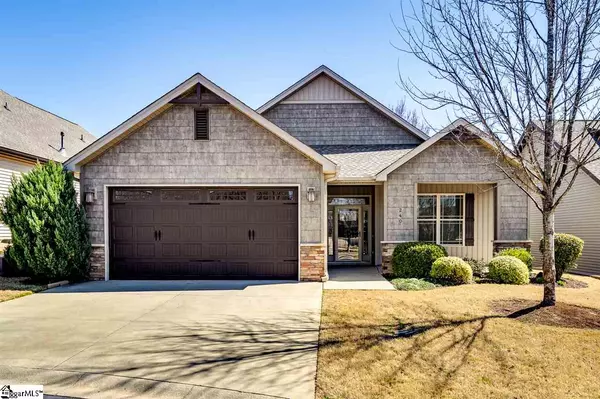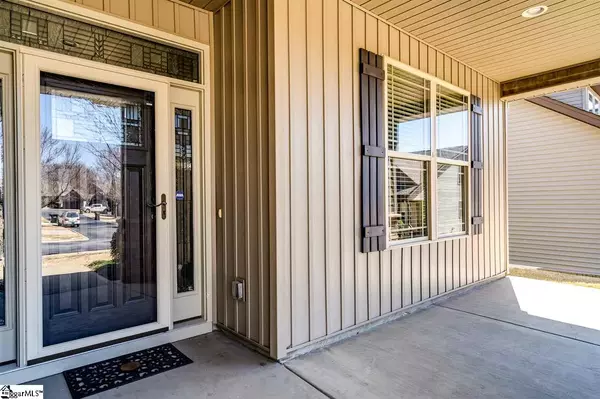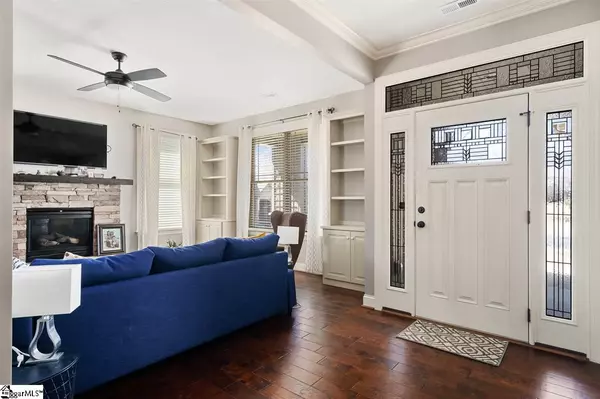$242,000
$248,000
2.4%For more information regarding the value of a property, please contact us for a free consultation.
3 Beds
2 Baths
1,390 SqFt
SOLD DATE : 03/30/2021
Key Details
Sold Price $242,000
Property Type Single Family Home
Sub Type Single Family Residence
Listing Status Sold
Purchase Type For Sale
Square Footage 1,390 sqft
Price per Sqft $174
Subdivision Bluestone Cottages
MLS Listing ID 1439448
Sold Date 03/30/21
Style Craftsman
Bedrooms 3
Full Baths 2
HOA Fees $169/mo
HOA Y/N yes
Year Built 2011
Annual Tax Amount $3,861
Lot Size 2,613 Sqft
Property Description
Welcome to your craftsman style home nestled in the Bluestone Cottage Community. Situated just off of Wade Hampton, convenient to Greenville, Greer and an abundance of amenities. A charming one level that features 3 Bedroom/ 2 Full Baths and low maintenance living. Quality touches throughout an open floor plan includes hardwood floors, stacked stone fireplace with gas logs, granite countertops and stainless steel appliances. Home additionally includes a larger Master Bedroom with large walk-in closet and walk-in laundry room with upgraded cabinetry for storage. Spacious screened porch is ready for lemonade or sweet tea summer evenings. HOA provides lawn maintenance with monthly fee. Sidewalk community and common areas equipped with picnic tables & grill.
Location
State SC
County Greenville
Area 013
Rooms
Basement None
Interior
Interior Features Bookcases, High Ceilings, Ceiling Fan(s), Granite Counters, Open Floorplan, Tub Garden, Walk-In Closet(s)
Heating Natural Gas
Cooling Central Air, Electric
Flooring Carpet, Wood
Fireplaces Number 1
Fireplaces Type Gas Log, Masonry
Fireplace Yes
Appliance Dishwasher, Disposal, Microwave, Refrigerator, Free-Standing Electric Range, Range, Gas Water Heater
Laundry 1st Floor, Walk-in, Electric Dryer Hookup, Laundry Room
Exterior
Parking Features Attached, Paved
Garage Spaces 2.0
Community Features Common Areas, Street Lights, Recreational Path, Sidewalks, Lawn Maintenance
Utilities Available Underground Utilities, Cable Available
Roof Type Architectural
Garage Yes
Building
Lot Description 1/2 Acre or Less, Sprklr In Grnd-Full Yard
Story 1
Foundation Slab
Sewer Public Sewer
Water Public, CPW
Architectural Style Craftsman
Schools
Elementary Schools Chandler Creek
Middle Schools Riverside
High Schools Riverside
Others
HOA Fee Include None
Read Less Info
Want to know what your home might be worth? Contact us for a FREE valuation!

Our team is ready to help you sell your home for the highest possible price ASAP
Bought with Keller Williams Grv Upst






