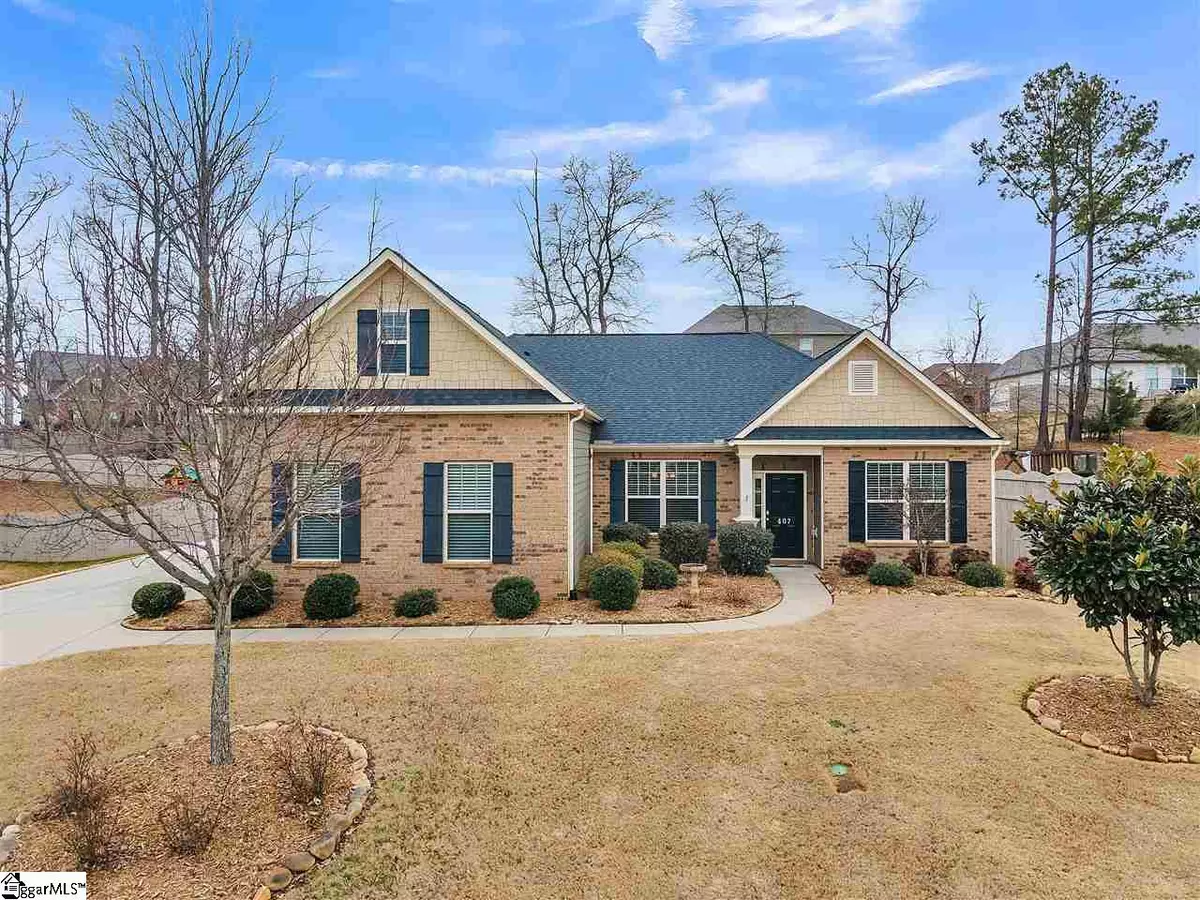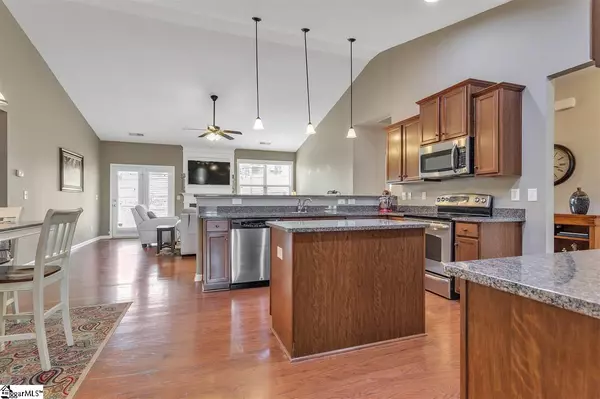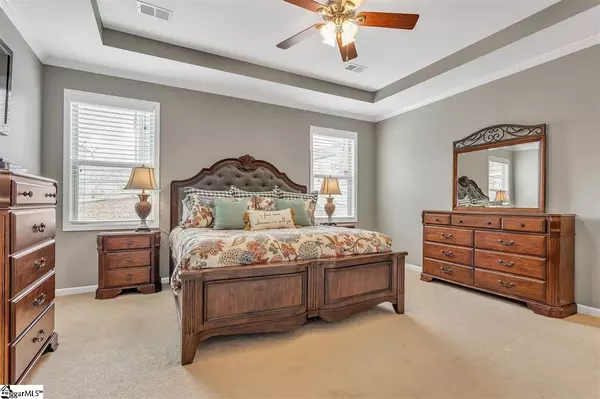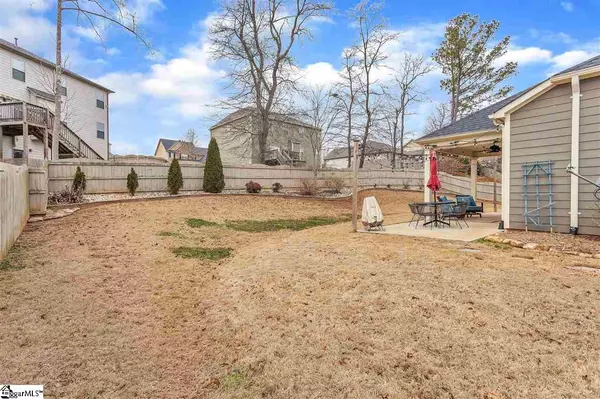$290,000
$285,000
1.8%For more information regarding the value of a property, please contact us for a free consultation.
3 Beds
2 Baths
2,498 SqFt
SOLD DATE : 04/23/2021
Key Details
Sold Price $290,000
Property Type Single Family Home
Sub Type Single Family Residence
Listing Status Sold
Purchase Type For Sale
Square Footage 2,498 sqft
Price per Sqft $116
Subdivision Carlton Creek
MLS Listing ID 1436829
Sold Date 04/23/21
Style Ranch, Traditional
Bedrooms 3
Full Baths 2
HOA Fees $39/ann
HOA Y/N yes
Year Built 2012
Annual Tax Amount $1,488
Lot Size 0.290 Acres
Property Description
This is a beautiful Glenhurst model built in 2012 by DR Horton. Loaded to the gills with everything you could want in your next home. First of all, the home is situated on .29 acres and has great exterior features. The homes exterior is constructed of brick and concrete plank siding and features a new architectural roof (2020). The private fenced back yard with covered patio was extended & sealed in (2017). Concrete additions to the end of the driveway were also completed in (2017) along with adding a landscape wall & 2 external wall mounted lights on either side of the garage. A light switch for the new lights was added in the garage along with new cable hook ups, power outlet & TV mount were added to the covered porch area. Additionally, a gladiator storage system was added to the spacious 2 car attached garage. New gutters, downspouts & a leaf filter gutter guard system were added between 2015 & 2020. The interior features are fabulous, boasting an open floor plan with vaulted ceilings in the den, gas fireplace, freshly painted walls, ceilings, baseboards & trim throughout (2020). The kitchen has custom cabinets and granite counter tops and seamlessly flows into the den. This particular floor plan splits the master bedroom with en suite bath on one side of the home with 2 more bedrooms surrounding a full bathroom on the other side. (Very convenient for creating space when guests come to visit). Hence the word...split. LOL! In addition, there is a spacious dining room with trey ceiling, office and breakfast area to round it all out. There is a bonus room upstairs for kids to play in or use it as a man cave to watch football. Finally, in 2017, the master bathroom was renovated. The master shower was extended, fully tiled & frameless glass doors were installed. Ceramic tile was installed throughout all the bathrooms and laundry room in the house. The master closet also received a makeover, adding a custom closet organizer system. Hardwood floors can be seen throughout most of the main floor. The laundry room is conveniently located on the main floor as you enter from the garage. All in all, this gem is ready to go! Convenient to BMW, I-85, schools, shopping & restaurants. Don't wait to build and pay those "price increases on building materials".
Location
State SC
County Spartanburg
Area 033
Rooms
Basement None
Interior
Interior Features High Ceilings, Ceiling Fan(s), Ceiling Cathedral/Vaulted, Ceiling Smooth, Tray Ceiling(s), Granite Counters, Open Floorplan, Walk-In Closet(s), Split Floor Plan
Heating Forced Air, Natural Gas
Cooling Central Air, Electric
Flooring Carpet, Wood, Vinyl
Fireplaces Number 1
Fireplaces Type Gas Log
Fireplace Yes
Appliance Dishwasher, Disposal, Microwave, Electric Oven, Range, Gas Water Heater
Laundry 1st Floor, Walk-in, Laundry Room
Exterior
Parking Features Attached, Paved, Garage Door Opener, Side/Rear Entry
Garage Spaces 2.0
Fence Fenced
Community Features Common Areas, Street Lights, Pool
Utilities Available Underground Utilities, Cable Available
Roof Type Composition
Garage Yes
Building
Lot Description 1/2 Acre or Less, Sloped
Story 1
Foundation Slab
Sewer Public Sewer
Water Public, SJWD
Architectural Style Ranch, Traditional
Schools
Elementary Schools Abner Creek
Middle Schools Florence Chapel
High Schools James F. Byrnes
Others
HOA Fee Include None
Read Less Info
Want to know what your home might be worth? Contact us for a FREE valuation!

Our team is ready to help you sell your home for the highest possible price ASAP
Bought with Bellwether Realty, LLC






