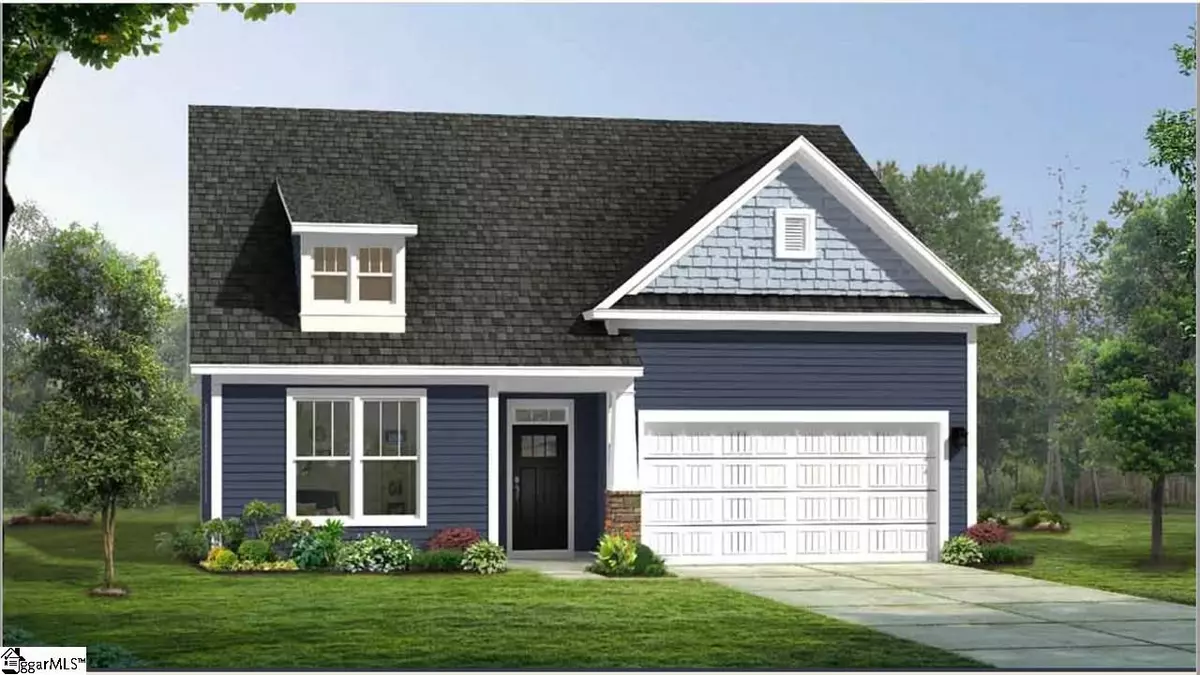$292,334
$292,334
For more information regarding the value of a property, please contact us for a free consultation.
4 Beds
3 Baths
2,375 SqFt
SOLD DATE : 04/21/2021
Key Details
Sold Price $292,334
Property Type Single Family Home
Sub Type Single Family Residence
Listing Status Sold
Purchase Type For Sale
Square Footage 2,375 sqft
Price per Sqft $123
Subdivision Anderson Grant
MLS Listing ID 1434625
Sold Date 04/21/21
Style Ranch, Craftsman
Bedrooms 4
Full Baths 3
HOA Fees $32/ann
HOA Y/N yes
Annual Tax Amount $1
Lot Size 7,840 Sqft
Property Description
Fantastic chance to get in early at Anderson Grant! This Amenity Rich community will offer a Pool, Pavilion, Tennis Courts &Playground! Easy County Living with the Convenience of being located between Greenville & Spartanburg! This Cooper floorplan is a Ranch with a twist! In total you have 2,375 s.f. of living space with 4 bedrooms and 3 baths. Upstairs you have a Bonus Room, Bedroom (or office) PLUS another Full Bathroom! You'll Love the Soaring Cathedral ceilings and Massive Kitchen with Tons of Cabinets and Huge Island! This home is This is the perfect Opportunity to get New construction without the wait to build. This home Will sell before construction is finished, so don't wait to inquire! Also zoned for Award Winning District 5 Schools!!
Location
State SC
County Spartanburg
Area 033
Rooms
Basement None
Interior
Interior Features 2 Story Foyer, High Ceilings, Ceiling Fan(s), Ceiling Cathedral/Vaulted, Ceiling Smooth, Granite Counters, Open Floorplan, Walk-In Closet(s), Split Floor Plan, Radon System
Heating Forced Air, Natural Gas, Damper Controlled
Cooling Central Air, Electric, Damper Controlled
Flooring Carpet, Other
Fireplaces Type None
Fireplace Yes
Appliance Dishwasher, Disposal, Convection Oven, Gas Oven, Microwave, Microwave-Convection, Gas Water Heater
Laundry 1st Floor, Walk-in, Electric Dryer Hookup
Exterior
Garage Attached, Paved, Garage Door Opener, Assigned
Garage Spaces 2.0
Community Features Common Areas, Street Lights, Playground, Pool, Tennis Court(s)
Utilities Available Cable Available
Roof Type Architectural
Garage Yes
Building
Lot Description 1/2 Acre or Less
Story 1
Foundation Slab
Sewer Public Sewer
Water Public
Architectural Style Ranch, Craftsman
New Construction Yes
Schools
Elementary Schools River Ridge
Middle Schools Florence Chapel
High Schools James F. Byrnes
Others
HOA Fee Include Other/See Remarks
Acceptable Financing USDA Loan
Listing Terms USDA Loan
Read Less Info
Want to know what your home might be worth? Contact us for a FREE valuation!

Our team is ready to help you sell your home for the highest possible price ASAP
Bought with Ponce Realty Group, LLC
Get More Information




