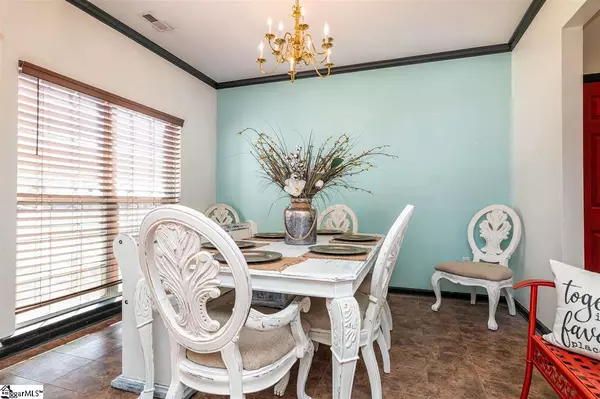$243,800
$239,900
1.6%For more information regarding the value of a property, please contact us for a free consultation.
4 Beds
3 Baths
2,794 SqFt
SOLD DATE : 04/05/2021
Key Details
Sold Price $243,800
Property Type Single Family Home
Sub Type Single Family Residence
Listing Status Sold
Purchase Type For Sale
Square Footage 2,794 sqft
Price per Sqft $87
Subdivision Rogers Mill
MLS Listing ID 1437265
Sold Date 04/05/21
Style Traditional
Bedrooms 4
Full Baths 2
Half Baths 1
HOA Fees $36/ann
HOA Y/N yes
Annual Tax Amount $1,251
Lot Size 0.310 Acres
Property Description
With a new roof in 2020, HVAC in 2018, and recent hot water heater, this spacious home awaits its new owners. Featuring a versatile floor plan, this four-bedroom, three-bathroom cul de sac home in the established Rogers Mill subdivision is full of potential. Four bedrooms plus a bonus room on the second floor offers the new homeowner flexibility of use. The community boasts a variety of amenities including: sidewalks, a walking path, a basketball court, a playground, a pool with a pavilion and wood-burning stone fireplaces, and an open recreation field. Close to the BMW Manufacturing Company, this home is also in a USDA-eligible area. Please note that the irrigation system is non-functioning and conveys as-is.
Location
State SC
County Spartanburg
Area 033
Rooms
Basement None
Interior
Interior Features Ceiling Fan(s), Ceiling Cathedral/Vaulted, Ceiling Smooth, Laminate Counters
Heating Forced Air, Natural Gas
Cooling Central Air
Flooring Carpet, Wood, Vinyl, Other
Fireplaces Number 1
Fireplaces Type Gas Log
Fireplace Yes
Appliance Dishwasher, Disposal, Free-Standing Electric Range, Microwave, Gas Water Heater
Laundry 2nd Floor, Electric Dryer Hookup
Exterior
Parking Features Attached, Paved, Garage Door Opener
Garage Spaces 2.0
Community Features Athletic Facilities Field, Clubhouse, Playground, Pool
Utilities Available Underground Utilities
Roof Type Architectural
Garage Yes
Building
Lot Description 1/2 Acre or Less, Cul-De-Sac, Sloped
Story 2
Foundation Slab
Sewer Public Sewer
Water Public
Architectural Style Traditional
Schools
Elementary Schools Abner Creek
Middle Schools Florence Chapel
High Schools James F. Byrnes
Others
HOA Fee Include None
Acceptable Financing USDA Loan
Listing Terms USDA Loan
Read Less Info
Want to know what your home might be worth? Contact us for a FREE valuation!

Our team is ready to help you sell your home for the highest possible price ASAP
Bought with Victory Realty






