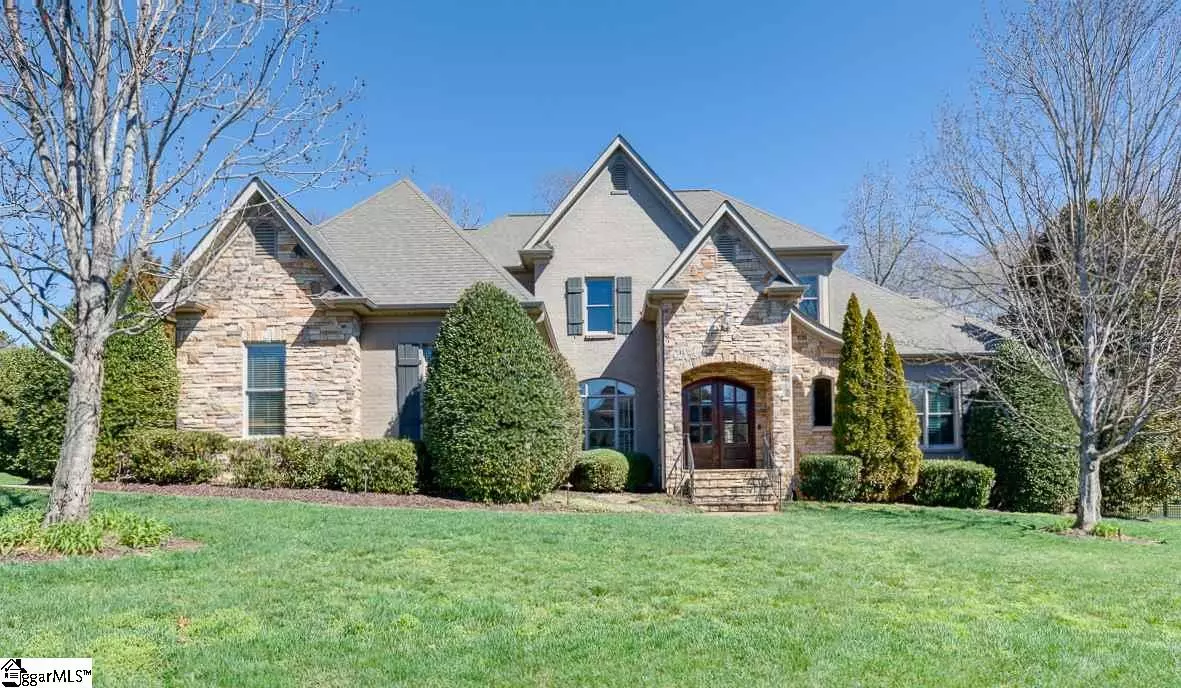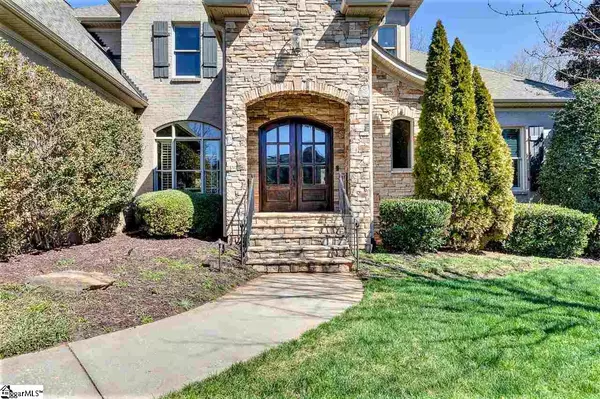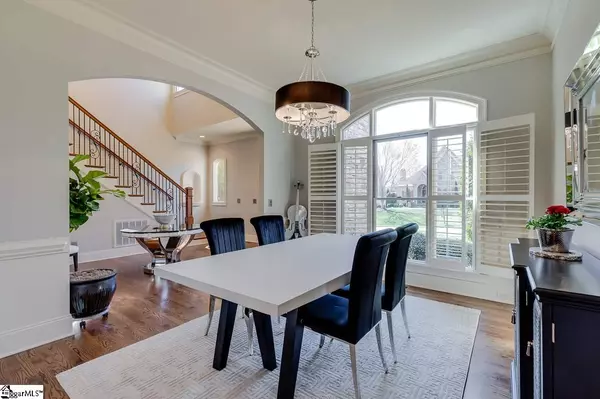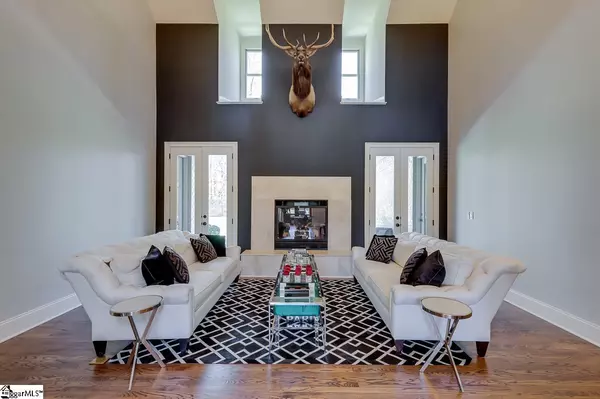$910,000
$900,000
1.1%For more information regarding the value of a property, please contact us for a free consultation.
4 Beds
5 Baths
4,378 SqFt
SOLD DATE : 04/30/2021
Key Details
Sold Price $910,000
Property Type Single Family Home
Sub Type Single Family Residence
Listing Status Sold
Purchase Type For Sale
Square Footage 4,378 sqft
Price per Sqft $207
Subdivision Cobblestone
MLS Listing ID 1438764
Sold Date 04/30/21
Style Traditional
Bedrooms 4
Full Baths 4
Half Baths 1
HOA Fees $160/ann
HOA Y/N yes
Year Built 2006
Annual Tax Amount $4,057
Lot Size 1.090 Acres
Property Description
This magnificent home is located in Cobblestone (gated community) and sits beautifully on a 1-acre lot. MASTER ON THE MAIN in addition to another bed/full bath, which could be used as an in-law or guest suite. As you walk through the front door, you enter the 2-story foyer that is beautifully lit by the crystal chandelier. An electric lift has been installed for the convenience of cleaning & maintenance. There is a separate dining room and a 2-story living room that has 2 - 10' glass doors on either side of the fireplace. Love to entertain? The open floor plan allows for plenty of company while cooking in the NEWLY RENOVATED GOURMET KITCHEN. The kitchen has been completely renovated with custom cabinets, which include 12 glass cabinets, and an appliance garage. All appliances are new and include a Wolf Gas Range with a retractable vent hood and double oven, Sub-Zero refrigerator with double ice makers, Cove dishwasher, Microwave Drawer and an undermount sink with a Moen Motion Sense faucet. All appliances remain with the home. There is a cozy breakfast area that is surrounded by windows, which provide lots of natural light and overlook the oversized backyard. Enjoy listening to music on the surround sound system that can be heard throughout the main level, including the back porch! The living room has a massive fireplace that is framed in Sawtooth Ledge Stone. The hammered mirrored tile is quite stunning behind the custom shelving on either side of the fireplace and includes a built-in wine rack, lower cabinets (with option to lock), quartzite countertops and a mini-refrig. You will actually enjoy doing the laundry as you open the sliding glass barn door and enter the laundry room that has a mini crystal chandelier, u/m sink, Neostone tiled floors, quartz countertops and extra cabinets for storage. The guest bathroom has a new vanity and toilet. The over-sized master is quite grand with the trey ceiling and features a master bath that has a separate tiled shower, garden tub, 2 walk-in closets, a linen closet and built-in cabinet for plenty of storage. The vanity area surrounds half of the master bathroom and has granite countertops, 2 sinks and a make-up/dressing area. The in-law/guest suite has a bedroom with 2 closets and a full bathroom that has a separate shower and garden tub. The wrought iron spindle staircase leads to the 2nd level which features a catwalk overlooking the 2-story living room & foyer, 2 bedrooms w/walk-in closets, 2 full bathrooms, craft room, bonus room w/ wet bar & media/exercise room! The floors in the media room have been reinforced so it could easily be used as an exercise/weight room. There is a 3-car garage and extra pad for parking. The over-sized backyard has a commercial grade wrought iron fence with 4 gates. Other features include: brand NEW HVAC on main level, NEW TANKLESS WATER HEATER, all hardwoods on the main level have been refinished, new interior paint, new dehumidifier and vapor barrier installed in crawl space. The Cobblestone community is a gated community and features a clubhouse, pool, tennis courts, sidewalks and is conveniently located on Roper Mountain Road, in an award-winning school district!
Location
State SC
County Greenville
Area 031
Rooms
Basement None
Interior
Interior Features 2 Story Foyer, Bookcases, High Ceilings, Ceiling Fan(s), Ceiling Cathedral/Vaulted, Ceiling Smooth, Tray Ceiling(s), Central Vacuum, Granite Counters, Open Floorplan, Walk-In Closet(s), Wet Bar, Countertops-Other, Split Floor Plan, Countertops – Quartz
Heating Forced Air, Multi-Units, Natural Gas
Cooling Central Air, Electric, Multi Units
Flooring Carpet, Ceramic Tile, Wood, Other
Fireplaces Number 2
Fireplaces Type Gas Log, Wood Burning, Masonry
Fireplace Yes
Appliance Gas Cooktop, Dishwasher, Disposal, Convection Oven, Oven, Refrigerator, Gas Oven, Double Oven, Microwave, Gas Water Heater
Laundry Sink, 1st Floor, Walk-in, Laundry Room
Exterior
Garage Attached, Parking Pad, Paved, Garage Door Opener, Side/Rear Entry, Yard Door
Garage Spaces 3.0
Fence Fenced
Community Features Clubhouse, Common Areas, Gated, Street Lights, Playground, Pool, Sidewalks, Tennis Court(s)
Utilities Available Cable Available
Roof Type Architectural
Garage Yes
Building
Lot Description 1 - 2 Acres, Few Trees, Sprklr In Grnd-Full Yard
Story 2
Foundation Crawl Space
Sewer Septic Tank
Water Public, Greenville Water
Architectural Style Traditional
Schools
Elementary Schools Oakview
Middle Schools Beck
High Schools J. L. Mann
Others
HOA Fee Include None
Read Less Info
Want to know what your home might be worth? Contact us for a FREE valuation!

Our team is ready to help you sell your home for the highest possible price ASAP
Bought with BHHS C.Dan Joyner-Woodruff Rd
Get More Information







