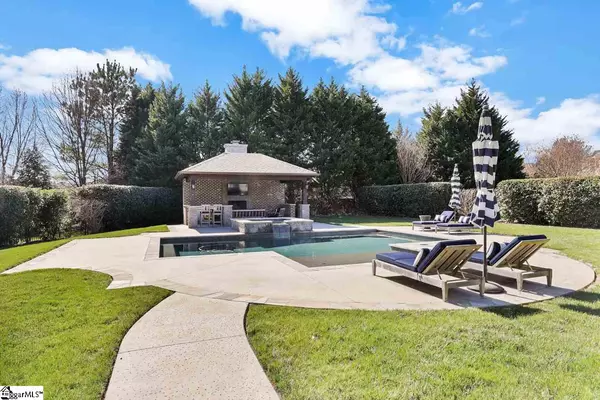$970,000
$989,000
1.9%For more information regarding the value of a property, please contact us for a free consultation.
4 Beds
4 Baths
3,874 SqFt
SOLD DATE : 04/28/2021
Key Details
Sold Price $970,000
Property Type Single Family Home
Sub Type Single Family Residence
Listing Status Sold
Purchase Type For Sale
Square Footage 3,874 sqft
Price per Sqft $250
Subdivision Cobblestone
MLS Listing ID 1439203
Sold Date 04/28/21
Style Traditional
Bedrooms 4
Full Baths 3
Half Baths 1
HOA Fees $160/ann
HOA Y/N yes
Year Built 2005
Annual Tax Amount $4,198
Lot Size 0.710 Acres
Property Description
**LUXURIOUS COBBLESTONE EXECUTIVE HOME** with New Resort Style 30x16 Pool/Spa/Cabana, built by Signature Pools and Outdoor living. Sitting on nearly a 3/4 of an ACRE of perfectly maintained grounds in the most private of settings** This 4BR/3.5BA Custom Masterpiece is tucked away in highly sought after "Cobblestone", located in Five Forks, and known as one of Greenville's finest communities. The "Curb Appeal" of this home is distinct with its Brick & Stone exterior, custom double doors and Widows Walk Balcony. From the moment you enter you are greeted by the Large 2 Story Foyer, gleaming hardwoods, Beautiful Staircase, and arched entryways you immediately feel the warmth and charm of this homes rustic styling & functional floorplan. Immediately greeted to the right by a bright Dining Area and the left a Gorgeous Living Room/Office/Study all giving way to the Entertaining portion of the home. The Loads of Natural Light enters the Great Room with Custom bookcases & cozy fireplace. For the Chef in the family, the Gourmet kitchen is magnificent with a Bright Breakfast area, Gas Stove, Granite Countertops, Custom cabinetry with loads of storage, Island work station and a "Peek A Boo" Eat up Bar to enjoy the Great room TV and family. The "Master on the Main" is truly fit for a King and his Queen, with tray ceiling, Enormous Triple Bay window overlooking the grounds, and includes the Spa Inspired Master Bath, with dual sinks, granite, Jacuzzi, separate all glass shower and large walk in closet. The main level also includes and large laundry with sink and powder room. The Upstairs boasts 3 additional bedrooms with 2 full baths and the 32x15 5th BR/Bonus Room/Media Room/Den. Perfect for the kids Playroom or Dad's Man Cave! The Newly added Custom Patio overlooks the Enormous backyard, with its perfectly designed walkway to the Outdoor Entertaining area with Pool, Spa and Cabana for lazy weekends with friends in the Sun. The Cabana boasts a stone gas fireplace, Shaded Seating area, Stone & Concrete bar, & TV! Add Cobblestone's gated environment, well appointed Club House, Pool, Tennis Court & Playground right down the street, and you will find this is definitely a place you could call HOME! **Centrally located between Greenville & Spartanburg, just minutes to I-85, GSP International, BMW, Michelin, GE, Spartanburg Regional, etc.** The pictures simply do not do this home justice and it is a MUST SEE. At this Price, it is the best Value in the community & it will not last long!
Location
State SC
County Greenville
Area 031
Rooms
Basement None
Interior
Interior Features 2 Story Foyer, Bookcases, High Ceilings, Ceiling Fan(s), Ceiling Smooth, Tray Ceiling(s), Central Vacuum, Granite Counters, Open Floorplan, Walk-In Closet(s)
Heating Forced Air, Multi-Units, Natural Gas
Cooling Central Air, Electric, Multi Units
Flooring Carpet, Ceramic Tile, Wood
Fireplaces Number 2
Fireplaces Type Gas Log, Masonry
Fireplace Yes
Appliance Gas Cooktop, Dishwasher, Disposal, Oven, Refrigerator, Microwave, Gas Water Heater, Tankless Water Heater
Laundry Sink, 1st Floor, Walk-in, Laundry Room
Exterior
Exterior Feature Outdoor Fireplace
Garage Attached, Paved, Garage Door Opener, Side/Rear Entry, Yard Door
Garage Spaces 3.0
Fence Fenced
Pool In Ground
Community Features Clubhouse, Common Areas, Gated, Street Lights, Playground, Pool, Sidewalks, Tennis Court(s)
Utilities Available Underground Utilities, Cable Available
Roof Type Architectural
Garage Yes
Building
Lot Description 1/2 - Acre, Cul-De-Sac, Sidewalk, Sloped, Few Trees, Sprklr In Grnd-Full Yard
Story 2
Foundation Crawl Space
Sewer Septic Tank
Water Public, Gville
Architectural Style Traditional
Schools
Elementary Schools Oakview
Middle Schools Beck
High Schools J. L. Mann
Others
HOA Fee Include None
Read Less Info
Want to know what your home might be worth? Contact us for a FREE valuation!

Our team is ready to help you sell your home for the highest possible price ASAP
Bought with Coldwell Banker Caine/Williams
Get More Information







