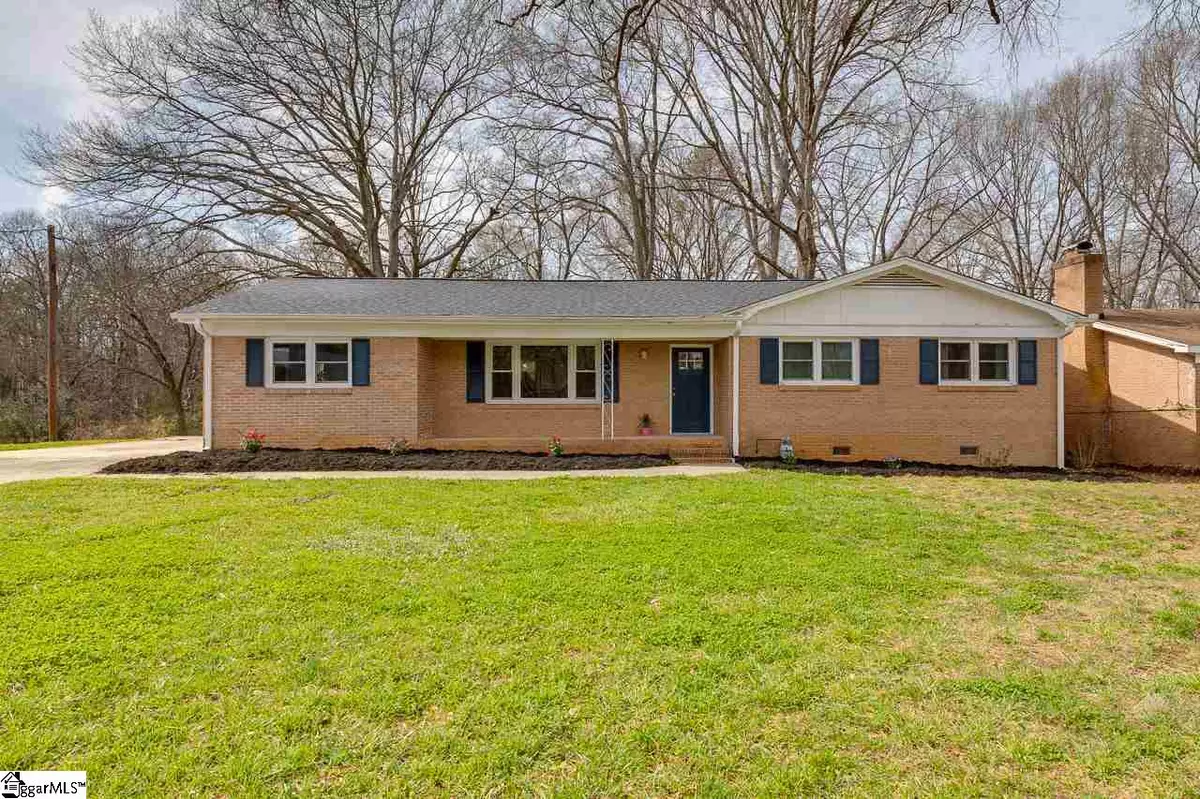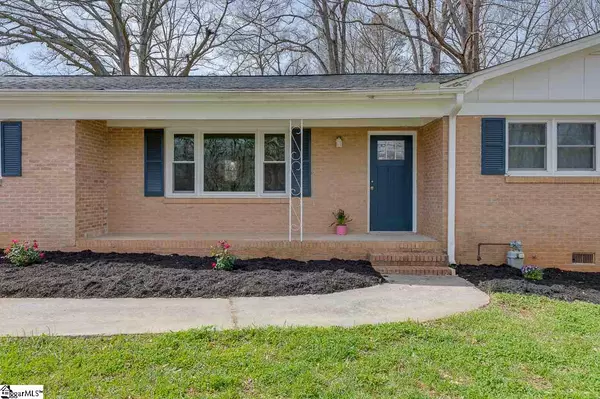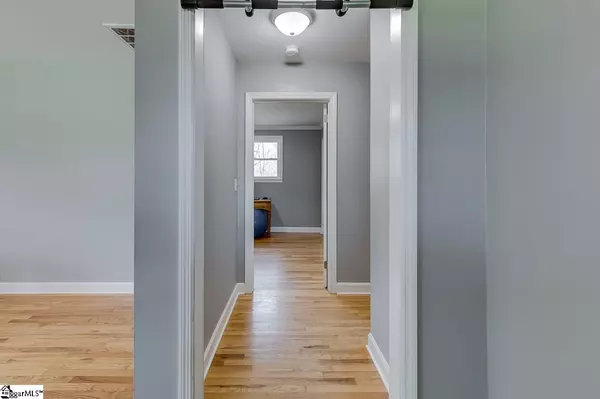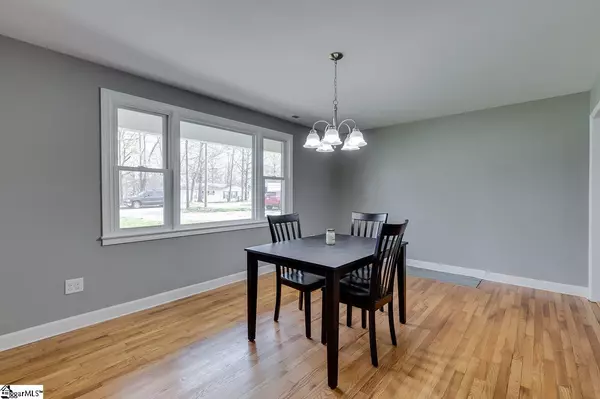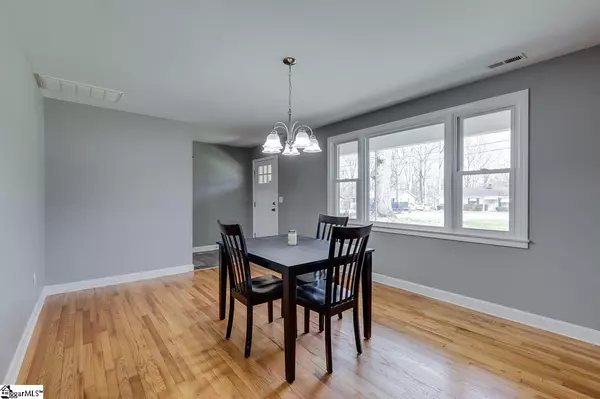$205,000
$185,000
10.8%For more information regarding the value of a property, please contact us for a free consultation.
4 Beds
2 Baths
1,650 SqFt
SOLD DATE : 04/22/2021
Key Details
Sold Price $205,000
Property Type Single Family Home
Sub Type Single Family Residence
Listing Status Sold
Purchase Type For Sale
Square Footage 1,650 sqft
Price per Sqft $124
Subdivision Woodland Heights
MLS Listing ID 1439359
Sold Date 04/22/21
Style Ranch
Bedrooms 4
Full Baths 2
HOA Y/N no
Year Built 1965
Annual Tax Amount $3,517
Lot Size 0.700 Acres
Property Description
Welcome Home! 103 Woodland Drive is the hard to find 4 bed/2 bath ranch home on a double lot with no HOA. Located just minutes from downtown Fountain Inn and a short two-minute walk to the Swamp Rabbit Trail, this home offers everything on your wish list! The rocking chair front porch and fresh landscaping draw you right inside! The foyer opens to a large dining area with a picture window that allows sunlight to stream in! The dining room opens to the kitchen featuring a stainless appliance package, granite countertops and windows that overlook the large backyard. Off the kitchen is the walk-in laundry room and large living room with access to the side yard and driveway. These main living spaces provide so much flexibility as the living room could be used as a private office with a separate entrance, and the dining room could be used as a living room and or living room/ dining room combo. Down the hallway you will find three secondary bedrooms that share a hall bath as well as a spacious master bedroom with en suite bathroom. The home features hardwoods and luxury vinyl tile throughout, ceiling fans, movable electric fireplace, and neutral paint colors. Since this is a double lot the outdoor living space has so much potential. There is plenty of parking for family and friends, a patio and a large back and side yard with enough room for a pool, gardens, or even a detached garage, man cave or she shed! A home like this is a rare find-don't let it slip away!
Location
State SC
County Greenville
Area 032
Rooms
Basement None
Interior
Interior Features Bookcases, Ceiling Fan(s), Ceiling Smooth, Granite Counters, Open Floorplan
Heating Electric, Forced Air
Cooling Central Air, Electric
Flooring Wood, Vinyl
Fireplaces Number 1
Fireplaces Type Free Standing
Fireplace Yes
Appliance Cooktop, Dishwasher, Disposal, Refrigerator, Free-Standing Electric Range, Microwave, Electric Water Heater
Laundry 1st Floor, Walk-in, Laundry Room
Exterior
Parking Features None, Parking Pad, Paved
Community Features None
Utilities Available Cable Available
Roof Type Composition
Garage No
Building
Lot Description 1/2 - Acre, Few Trees
Story 1
Foundation Crawl Space
Sewer Public Sewer
Water Public, Greenville
Architectural Style Ranch
Schools
Elementary Schools Fountain Inn
Middle Schools Bryson
High Schools Hillcrest
Others
HOA Fee Include None
Read Less Info
Want to know what your home might be worth? Contact us for a FREE valuation!

Our team is ready to help you sell your home for the highest possible price ASAP
Bought with Belle Select Corp

