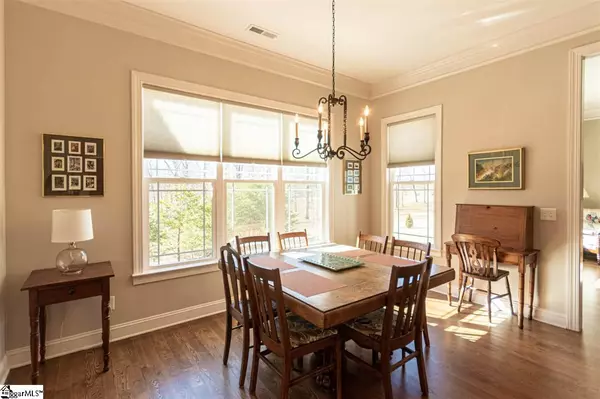$544,900
$554,900
1.8%For more information regarding the value of a property, please contact us for a free consultation.
3 Beds
4 Baths
3,360 SqFt
SOLD DATE : 05/03/2021
Key Details
Sold Price $544,900
Property Type Single Family Home
Sub Type Single Family Residence
Listing Status Sold
Purchase Type For Sale
Square Footage 3,360 sqft
Price per Sqft $162
Subdivision Silver Meadows
MLS Listing ID 1438677
Sold Date 05/03/21
Style Contemporary, Craftsman
Bedrooms 3
Full Baths 3
Half Baths 1
HOA Fees $20/ann
HOA Y/N yes
Year Built 2016
Annual Tax Amount $2,456
Lot Size 0.610 Acres
Property Description
Stunning 3 Bedroom, 3 and a half Bath French Country Inspired home with Bonus Room!!! This gorgeous home has lots of exquisite details and features high ceilings and gleaming hardwoods throughout the Main Level. The Dining Room is off of the Foyer and features recessed lighting, a gorgeous chandelier, heavy crown molding and chair railing. The Living Room has a beautiful gas log fireplace surrounded by custom built in shelves and cabinets, coffered ceilings with heavy crown molding and recessed lighting. The spacious Kitchen is located directly off the Living Room and boasts granite countertops, stainless steel appliances, beautiful glass light fixtures, tile backsplash, soft close drawers, plenty of cabinet space with lighting underneath and bar with seating! Enjoy your morning coffee in the Breakfast Area or on the screened back porch, just off the Kitchen overlooking the huge, private, and partially wooded backyard. The Master Suite is located on the Main Level and features deep tray ceilings with heavy crown molding, his and her walk-in closets and a separate room perfect for a Nursery, Office or Sitting Room. The Master Bathroom is equally stunning with separate his and her granite vanities, custom tiled shower and a soaking tub. The main level also features a Guest Room with a private full Bathroom, a half Bathroom, a large walk-in Pantry and a Laundry Room that includes a large sink and cabinet space. Upstairs you will find a loft area perfect for a Bonus Room, Playroom, Workout Room or Sitting Area. Off of the loft is a full bathroom with tub/shower combination and an additional Bedroom with two walk-in attic spaces and, Extra cabinets in the garage, this home has plenty of storage!
Location
State SC
County Greenville
Area 013
Rooms
Basement None
Interior
Interior Features High Ceilings, Ceiling Smooth, Tray Ceiling(s), Granite Counters, Open Floorplan, Tub Garden, Walk-In Closet(s), Split Floor Plan, Coffered Ceiling(s), Pantry
Heating Natural Gas
Cooling Central Air
Flooring Carpet, Ceramic Tile, Wood
Fireplaces Number 1
Fireplaces Type Gas Log, Screen
Fireplace Yes
Appliance Dishwasher, Disposal, Refrigerator, Electric Cooktop, Electric Oven, Microwave, Gas Water Heater, Tankless Water Heater
Laundry 1st Floor, Walk-in, Electric Dryer Hookup
Exterior
Parking Features Attached, Parking Pad, Paved
Garage Spaces 2.0
Community Features Common Areas, Street Lights, Sidewalks
Utilities Available Underground Utilities
Roof Type Architectural
Garage Yes
Building
Lot Description 1/2 - Acre, Few Trees, Sprklr In Grnd-Full Yard
Story 1
Foundation Crawl Space
Sewer Septic Tank
Water Public, Greenville Water
Architectural Style Contemporary, Craftsman
Schools
Elementary Schools Taylors
Middle Schools Sevier
High Schools Eastside
Others
HOA Fee Include None
Read Less Info
Want to know what your home might be worth? Contact us for a FREE valuation!

Our team is ready to help you sell your home for the highest possible price ASAP
Bought with Carolina Moves, LLC






