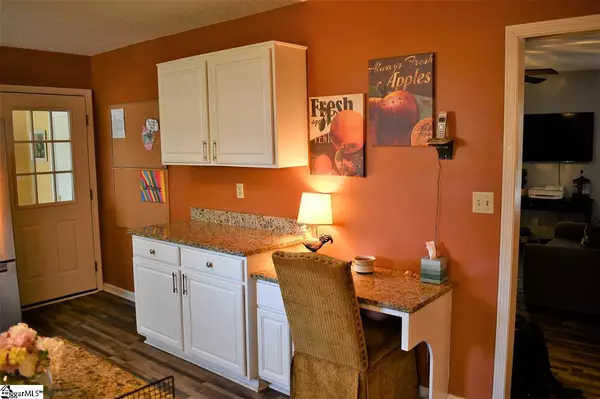$287,500
$289,900
0.8%For more information regarding the value of a property, please contact us for a free consultation.
4 Beds
3 Baths
2,912 SqFt
SOLD DATE : 05/03/2021
Key Details
Sold Price $287,500
Property Type Single Family Home
Sub Type Single Family Residence
Listing Status Sold
Purchase Type For Sale
Square Footage 2,912 sqft
Price per Sqft $98
Subdivision Hardwood Place
MLS Listing ID 1438481
Sold Date 05/03/21
Style Cape Cod
Bedrooms 4
Full Baths 3
HOA Y/N no
Annual Tax Amount $2,275
Lot Size 0.570 Acres
Lot Dimensions 151 x 140 x 207 x 150
Property Description
Under Contract and Also Have A Full Price Back Up Contract SO There Is No Need to Continue To Show. Now Is The Time To Move Into Your Dream Home..... Being Confined To Home This Last Year Has Shown Us All How Important It Is To Have Plenty of Room In Our Homes. This One May Just Suit All Of Your Needs.... Walk Up The Sidewalk to The Rocking Chair Front Porch Overlooking the Ample Sized Front Yard with Some Shade Trees. Enter In The Front Door To Your Spacious Living Room With Gas Fireplace, Built In Bookcases with Storage, New Wood Look Floors, New Light Fixture and Paint. The Living Room Opens To The Dining Area, Which Is Wide Open To The Updated Kitchen With Designer Granite, Stainless Appliances, Desk/Work Area, and Walk In Breezeway/Pantry Room-Area. Off the Kitchen is the Enclosed Garage That Has Been Converted Into a Handicap/ In law Suite or Could Also Be Used As A Massive Main Suite. The Suite Features, Bright New Paint/ Hardwood Look Floors, Two Walk In Closets, Mini Split Heat and Air, Kitchenette Area With Sink, and Full Bath with Shower. There is a Walk In Laundry Room with Laundry Sink. The Main Bath Has Been Updated with New Floor, New Paint, New Vanity and New Light Fixture. The Master Bedroom Features Two Closets and a Master Bath with Updated Paint, Light Fixture and Flooring. Upstairs Is Heated and Cooled With Window Unit. There is One Room That Has Been Used As a Game Room In the Past But is Now Used As Storage. The Other Room Is Used As Storage and There is also a Separate Unfinished Area Which Is Also Storage. Upstairs Has Some Plumbing In Place Which Could Be Used In The Future to Add An Additional Upstairs Bath. Relax and Unwind Out Back on Your HUGE 21 x15 Screened In Porch With Cathedral Ceiling, Ceiling Fan and Gas Log Fireplace with Mantel. The Back Yard Is Fenced and Ready For Your Pets. There is Also a Storage Building for Your Yard Equipment. And a Two Car Detached Carport. All of This Plus A Half Acre Plus Yard, In An Established Neighborhood, Convenient To I-85 and Friendly Neighborhood (Per Seller). Main HVAC Unit- Carrier- Installed 2017 with Parts Warranty- Termite Treatment 2021 and Transferable Bond. Sellers Have Loved This House For More Than 20 Years and Would Never Consider Leaving If Their Job Had Not Transferred Them. They Want To Pass It On To Someone Who Will Love It Like They Do.... Call Today To See This Fantastic Home.
Location
State SC
County Anderson
Area 052
Rooms
Basement None
Interior
Interior Features Bookcases, Ceiling Fan(s), Ceiling Blown, Granite Counters, Countertops-Solid Surface, Walk-In Closet(s), Pantry
Heating Electric, Forced Air, Wall Furnace, Ductless
Cooling Central Air, Electric, Wall/Window Unit(s)
Flooring Carpet, Laminate, Vinyl
Fireplaces Number 2
Fireplaces Type Gas Log, Outside
Fireplace Yes
Appliance Dishwasher, Electric Oven, Free-Standing Electric Range, Range, Electric Water Heater
Laundry 1st Floor, Walk-in, Electric Dryer Hookup, Laundry Room
Exterior
Garage Detached Carport, Paved, Carport
Garage Spaces 2.0
Fence Fenced
Community Features None
Utilities Available Underground Utilities, Cable Available
Roof Type Composition
Garage Yes
Building
Lot Description 1/2 - Acre, Sloped, Few Trees
Story 1
Foundation Crawl Space
Sewer Septic Tank
Water Public, Big Creek
Architectural Style Cape Cod
Schools
Elementary Schools West Pelzer
Middle Schools Palmetto
High Schools Palmetto
Others
HOA Fee Include Other/See Remarks
Read Less Info
Want to know what your home might be worth? Contact us for a FREE valuation!

Our team is ready to help you sell your home for the highest possible price ASAP
Bought with Fathom Realty - Woodruff Rd.
Get More Information







