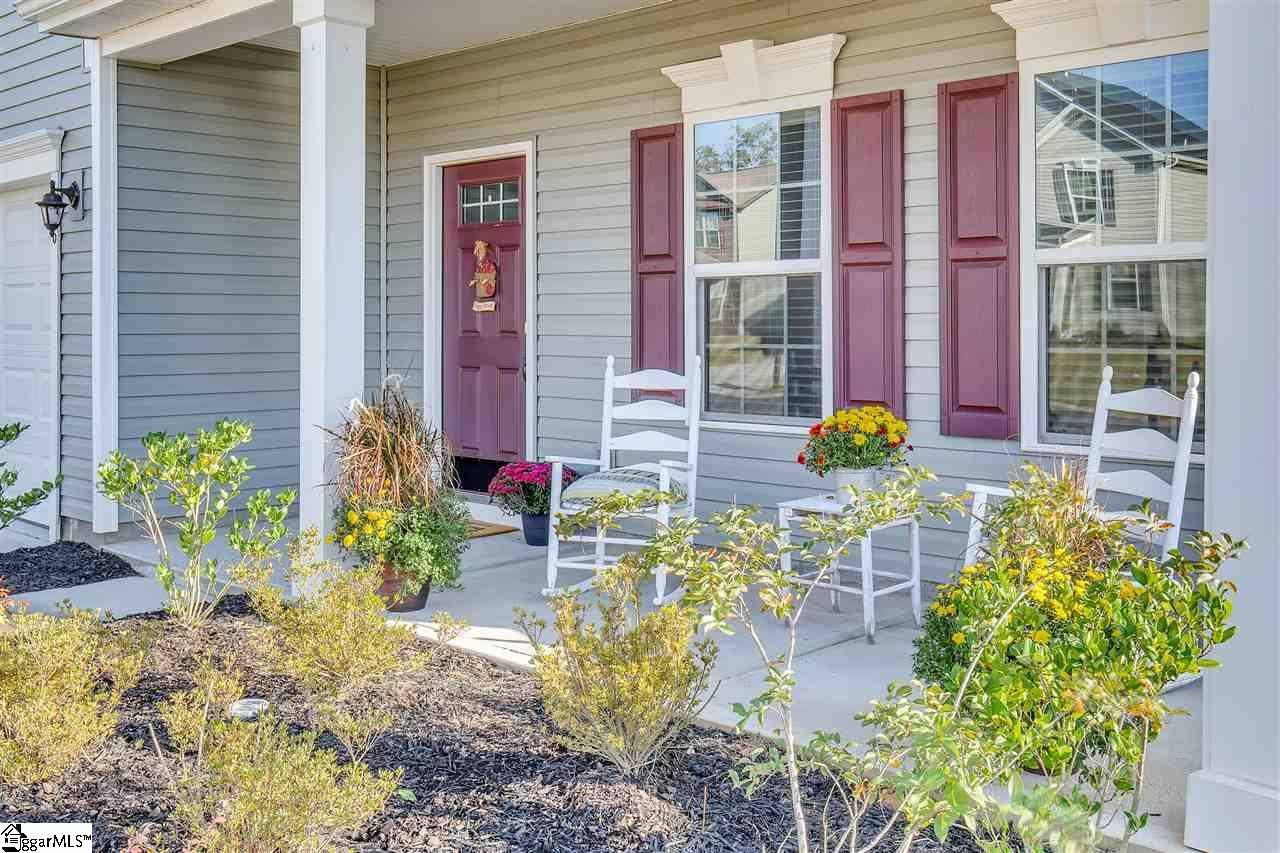$267,500
$267,500
For more information regarding the value of a property, please contact us for a free consultation.
3 Beds
3 Baths
2,453 SqFt
SOLD DATE : 05/04/2021
Key Details
Sold Price $267,500
Property Type Single Family Home
Sub Type Single Family Residence
Listing Status Sold
Purchase Type For Sale
Approx. Sqft 2400-2599
Square Footage 2,453 sqft
Price per Sqft $109
Subdivision The Oaks At Shiloh Creek
MLS Listing ID 1441481
Sold Date 05/04/21
Style Traditional
Bedrooms 3
Full Baths 2
Half Baths 1
HOA Fees $16/ann
HOA Y/N yes
Year Built 2018
Annual Tax Amount $1,447
Lot Size 7,840 Sqft
Lot Dimensions 70 x 114 x 70 x 114
Property Sub-Type Single Family Residence
Property Description
Move in ready in this young 3 year old home . The covered front porch provides great Curb appeal and usefulness like enjoying your early morning coffee . Once inside you will walk past the large dining room area which could be a great office space or extra living room if you do not use a formal dining room . Enjoy the nice open floor plan which produces a light and airy feeling. The openness flows so well with the flooring and neutral colors. The beautiful and spacious kitchen with granite counter tops and tile backsplash are accented with stainless steel appliances and plenty of work space for the ambitious cook or cooks of the household. The kitchen overlooks the large family room enhanced with a gas log fireplace. The large breakfast area is part of this view and flows onto the oversized covered back patio. Relax in the shade while enjoying the safety and privacy of the fenced backyard. Spacious Master bedroom on the main level with a very nice master bath suite including double sink, separate shower and garden tub as well as a very nice walk-in closet. The upstairs has a large 21' x 13' bonus room/loft area which is great for play, media room or study space for home schooling or office use. This is strategically placed between both upstairs bedrooms. You will love the walk in attic storage off the bonus room. The power bills are incredibly low partially due to an efficient gas tankless water heater, thermal windows, Ryan homes conscious building practice for a high efficiency home. Added feature is architectural shingles and high efficiency HVAC installation system. Great schools nearby, close to plenty of shopping and grocery stores. The location is wonderful as it is far enough off of I-85 for a quieter life style but close enough to just be 25 minutes to the GSP International airport or 15 minutes to downtown Greenville or Anderson for fine dining and special events.
Location
State SC
County Anderson
Area 053
Rooms
Basement None
Interior
Interior Features High Ceilings, Ceiling Fan(s), Ceiling Smooth, Tray Ceiling(s), Granite Counters, Open Floorplan, Tub Garden, Walk-In Closet(s), Pantry
Heating Forced Air, Natural Gas, Damper Controlled
Cooling Central Air, Electric, Damper Controlled
Flooring Carpet, Ceramic Tile, Vinyl
Fireplaces Number 1
Fireplaces Type Gas Log, Screen
Fireplace Yes
Appliance Dishwasher, Disposal, Self Cleaning Oven, Electric Oven, Range, Microwave, Gas Water Heater, Tankless Water Heater
Laundry 1st Floor, Walk-in, Electric Dryer Hookup, Laundry Room
Exterior
Parking Features Attached, Paved, Garage Door Opener
Garage Spaces 2.0
Fence Fenced
Community Features Common Areas, Street Lights, Sidewalks
Utilities Available Underground Utilities, Cable Available
Roof Type Architectural
Garage Yes
Building
Lot Description 1/2 Acre or Less, Cul-De-Sac, Sidewalk
Story 2
Foundation Slab
Builder Name Ryan Homes
Sewer Public Sewer
Water Public, Powdersville Water
Architectural Style Traditional
Schools
Elementary Schools Spearman
Middle Schools Wren
High Schools Wren
Others
HOA Fee Include None
Acceptable Financing USDA Loan
Listing Terms USDA Loan
Read Less Info
Want to know what your home might be worth? Contact us for a FREE valuation!

Our team is ready to help you sell your home for the highest possible price ASAP
Bought with BHHS C Dan Joyner - Midtown






