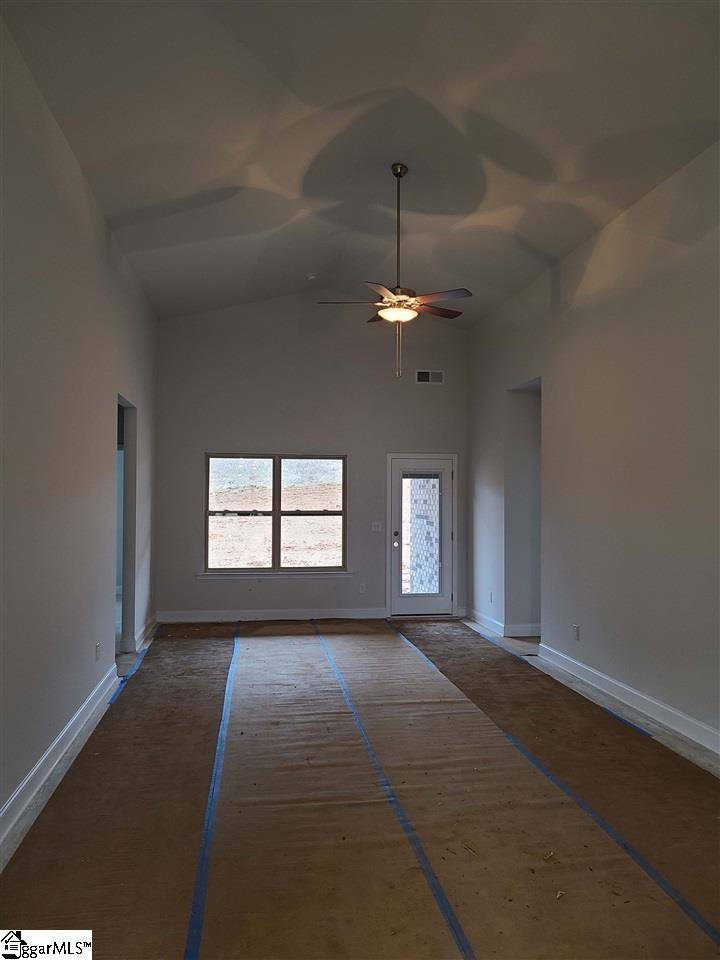$232,720
$235,720
1.3%For more information regarding the value of a property, please contact us for a free consultation.
4 Beds
2 Baths
1,830 SqFt
SOLD DATE : 03/31/2021
Key Details
Sold Price $232,720
Property Type Single Family Home
Sub Type Single Family Residence
Listing Status Sold
Purchase Type For Sale
Approx. Sqft 1800-1999
Square Footage 1,830 sqft
Price per Sqft $127
Subdivision Bracken Woods
MLS Listing ID 1437410
Sold Date 03/31/21
Style Ranch
Bedrooms 4
Full Baths 2
Construction Status Under Construction
HOA Fees $41/ann
HOA Y/N yes
Year Built 2020
Building Age Under Construction
Annual Tax Amount $1,500
Lot Size 8,276 Sqft
Property Sub-Type Single Family Residence
Property Description
Our 1830 ranch plan is a perfect 4/2 with ample bedrooms and covered porches off the front and back of the home. This plan also offers vaulted ceilings, a beautiful, formal dining room, and breakfast nook in the kitchen. All brick exterior, full gutters, cedar shutters, architectural roof, and many more included premium features.
Location
State SC
County Greenville
Area 050
Rooms
Basement None
Interior
Interior Features High Ceilings, Ceiling Fan(s), Ceiling Cathedral/Vaulted, Granite Counters, Open Floorplan, Walk-In Closet(s), Pantry
Heating Natural Gas
Cooling Central Air, Electric
Flooring Carpet, Vinyl
Fireplaces Type None
Fireplace Yes
Appliance Dishwasher, Disposal, Free-Standing Gas Range, Microwave, Gas Water Heater
Laundry 1st Floor, Laundry Room
Exterior
Parking Features Attached, Paved, Garage Door Opener
Garage Spaces 2.0
Community Features Common Areas, Street Lights, Sidewalks
Utilities Available Underground Utilities
Roof Type Architectural
Garage Yes
Building
Lot Description 1/2 Acre or Less, Sloped
Story 1
Foundation Slab
Builder Name Adams Homes
Sewer Public Sewer
Water Public
Architectural Style Ranch
New Construction Yes
Construction Status Under Construction
Schools
Elementary Schools Grove
Middle Schools Tanglewood
High Schools Southside
Others
HOA Fee Include None
Acceptable Financing USDA Loan
Listing Terms USDA Loan
Read Less Info
Want to know what your home might be worth? Contact us for a FREE valuation!

Our team is ready to help you sell your home for the highest possible price ASAP
Bought with Non MLS






