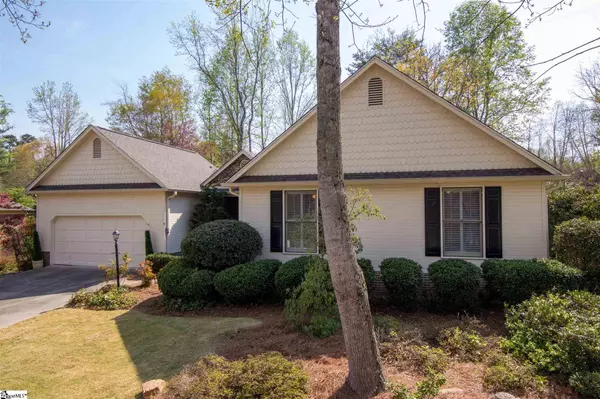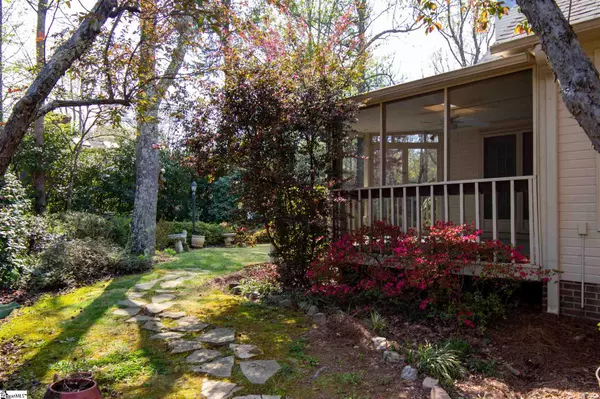$280,000
$293,500
4.6%For more information regarding the value of a property, please contact us for a free consultation.
3 Beds
2 Baths
1,931 SqFt
SOLD DATE : 05/07/2021
Key Details
Sold Price $280,000
Property Type Single Family Home
Sub Type Single Family Residence
Listing Status Sold
Purchase Type For Sale
Square Footage 1,931 sqft
Price per Sqft $145
Subdivision Oaks At Pebble Creek
MLS Listing ID 1441428
Sold Date 05/07/21
Style Ranch, Traditional
Bedrooms 3
Full Baths 2
HOA Fees $12/ann
HOA Y/N yes
Annual Tax Amount $979
Lot Dimensions 84 x 130 x 90 x 133
Property Description
INCREDIBLE PRICE, LOCATION, AND CONDITION: (the property is part of an Estate —-please see disclaimer**) This home has a brand new roof, two new picture windows in the living area, wallpaper has been removed from most rooms and has been replaced with neutral paint , new ''built in'' microwave in kitchen and brand new decking, outside French door in master leading to backyard, carpet in bedrooms has just been installed DON'T MISS THE TRANSFORMATION. From its location, to its floor plan, curb appeal and condition, this cute cottage ‘wins the prize'. A ‘charmer' located in popular Pebble Creek, this home is a one level property featuring a 2- car garage, 3 bedrooms and 2 baths. Its open floor plan allows for easy living which will make this property a popular choice. Spacious living and dining areas open onto the screened porch that connects the house to the private and beautifully landscaped backyard. A real ‘showstopper' is the sunroom which opens up from the well-designed kitchen and features a wet bar, lots of windows with plantation shutters, and even a laundry area tucked away in the corner, not obvious but very convenient. Between the large kitchen island, built in desk and the adjoining sunroom, this area of the home provides great ‘flex' space perfect for a sitting area, workspace or whatever fits your lifestyle. There is formal dining and a large great room/living area with fireplace and gas logs that provides additional space for entertaining or family time. All bedrooms have plenty of room and closet space plus brand new carpet. The master suite includes a large walk-in closet and spacious bath. Bedroom 2 and 3 are approximately the same size and face the front of the home. The master bedroom's French doors open onto a small newly refurbished deck in the rear of the home creating a unique escape to the lovely, well maintained, private backyard. The list of desirable features which include the location, curb appeal, functionality afforded by the open floor plans, and new ‘big ticket' items such as windows, decking and roof make this property very special and an excellent value. **The home is part of an Estate. The representative of the Estate makes no representation regarding condition of the property as he has never owned or lived in the home. The property condition disclosure (seller's disclosure statement) reflects this. --
Location
State SC
County Greenville
Area 010
Rooms
Basement None
Interior
Interior Features Ceiling Fan(s), Ceiling Blown, Granite Counters, Open Floorplan, Walk-In Closet(s), Wet Bar, Laminate Counters
Heating Forced Air, Natural Gas
Cooling Central Air, Electric
Flooring Carpet, Ceramic Tile, Wood, Laminate
Fireplaces Number 1
Fireplaces Type Gas Log
Fireplace Yes
Appliance Dishwasher, Disposal, Refrigerator, Free-Standing Electric Range, Electric Water Heater
Laundry 1st Floor
Exterior
Parking Features Attached, Paved, Garage Door Opener
Garage Spaces 2.0
Community Features None
Utilities Available Cable Available
Roof Type Architectural
Garage Yes
Building
Lot Description 1/2 Acre or Less, Few Trees
Story 1
Foundation Crawl Space
Sewer Public Sewer
Water Public, Greenville Water System
Architectural Style Ranch, Traditional
Schools
Elementary Schools Paris
Middle Schools Sevier
High Schools Wade Hampton
Others
HOA Fee Include None
Read Less Info
Want to know what your home might be worth? Contact us for a FREE valuation!

Our team is ready to help you sell your home for the highest possible price ASAP
Bought with RE/MAX Results Easley






