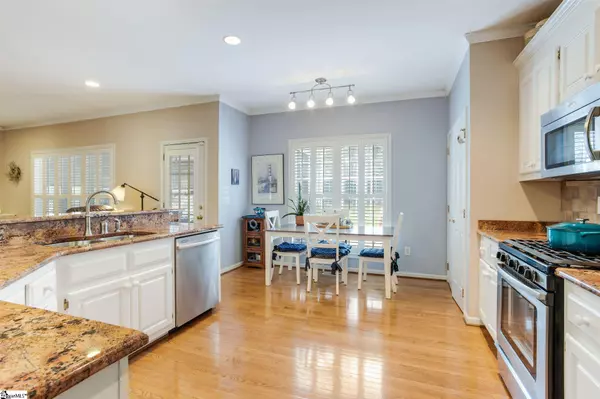$375,000
$350,000
7.1%For more information regarding the value of a property, please contact us for a free consultation.
3 Beds
3 Baths
2,275 SqFt
SOLD DATE : 05/07/2021
Key Details
Sold Price $375,000
Property Type Single Family Home
Sub Type Single Family Residence
Listing Status Sold
Purchase Type For Sale
Square Footage 2,275 sqft
Price per Sqft $164
Subdivision Pelham Falls
MLS Listing ID 1441173
Sold Date 05/07/21
Style Traditional
Bedrooms 3
Full Baths 2
Half Baths 1
HOA Fees $47/ann
HOA Y/N yes
Year Built 1997
Annual Tax Amount $958
Lot Size 0.340 Acres
Property Description
Beautifully maintained home in the highly sought after neighborhood of Pelham Falls Subdivision. This home is nestled on .34 acres and boasts of exterior features such as a professionally manicured lawn with full irrigation system, fully fenced back yard, large screened porch and extended patio w/pergola, a large 2 car garage and low maintenance vinyl exterior. New Gas water heater in 2019. The interior of the home features 3 bedrooms and a bonus room or 4th bedroom all upstairs, spacious dining and living rooms, some hardwood floors, open kitchen to great room and breakfast room to go with it. This house exudes pride in ownership from start to finish. The sellers are sad to leave, but the time has come to pass on this beauty. The road closure on Batesville will only enhance the backyard experience, as the old road will be replaced with a quiet cul de sac street. Don't wait if you are wanting in to Pelham Falls at a great price!! Close to award winning schools, shopping, restaurants, I-85 & the GSP Airport.
Location
State SC
County Greenville
Area 031
Rooms
Basement None
Interior
Interior Features Ceiling Fan(s), Ceiling Smooth, Tray Ceiling(s), Granite Counters, Tub Garden, Walk-In Closet(s), Pantry
Heating Forced Air, Natural Gas
Cooling Central Air, Electric
Flooring Carpet, Ceramic Tile, Wood, Vinyl
Fireplaces Number 1
Fireplaces Type Gas Log
Fireplace Yes
Appliance Dishwasher, Disposal, Free-Standing Gas Range, Self Cleaning Oven, Convection Oven, Electric Oven, Microwave, Gas Water Heater
Laundry 2nd Floor, Laundry Closet, Electric Dryer Hookup, Laundry Room
Exterior
Parking Features Attached, Paved
Garage Spaces 2.0
Fence Fenced
Community Features Athletic Facilities Field, Clubhouse, Common Areas, Street Lights, Recreational Path, Playground, Pool, Sidewalks, Tennis Court(s)
Utilities Available Underground Utilities, Cable Available
Roof Type Architectural
Garage Yes
Building
Lot Description 1/2 Acre or Less, Cul-De-Sac, Sloped, Few Trees, Sprklr In Grnd-Full Yard
Story 2
Foundation Crawl Space
Sewer Public Sewer
Water Public, Greenville
Architectural Style Traditional
Schools
Elementary Schools Woodland
Middle Schools Riverside
High Schools Riverside
Others
HOA Fee Include None
Read Less Info
Want to know what your home might be worth? Contact us for a FREE valuation!

Our team is ready to help you sell your home for the highest possible price ASAP
Bought with BHHS C Dan Joyner - Midtown
Get More Information







