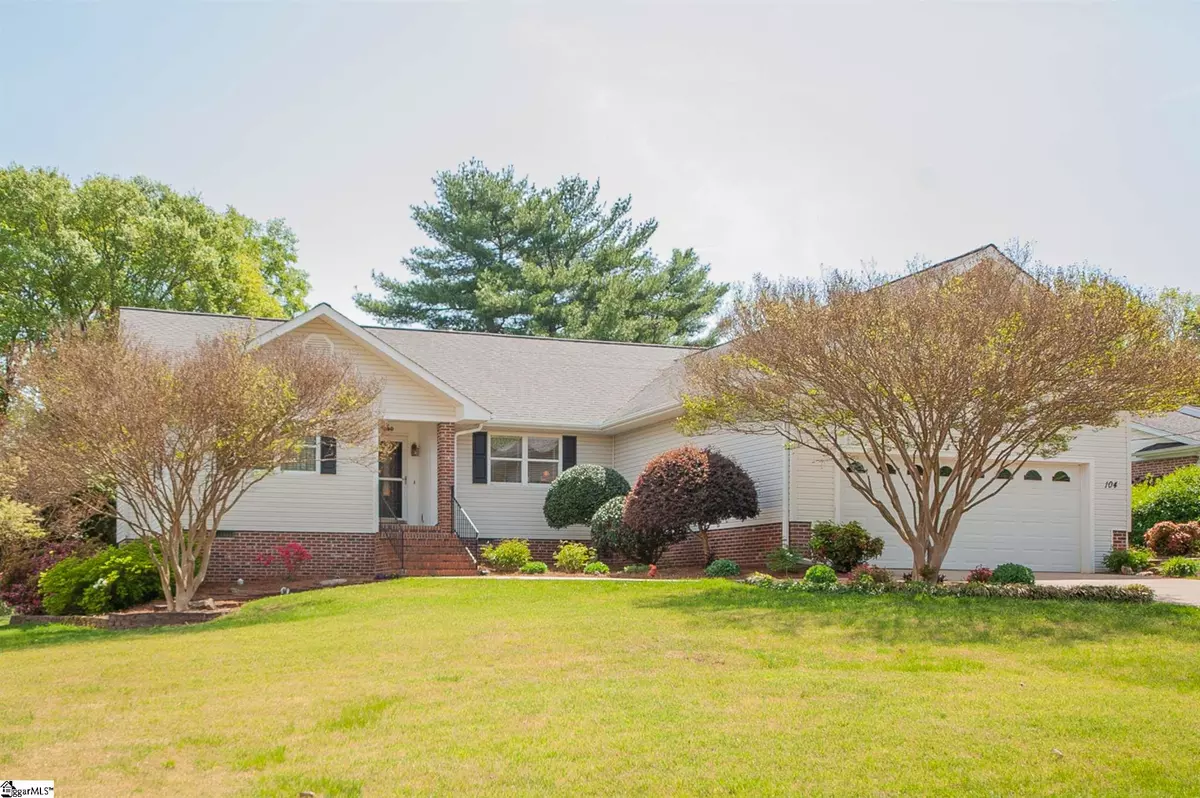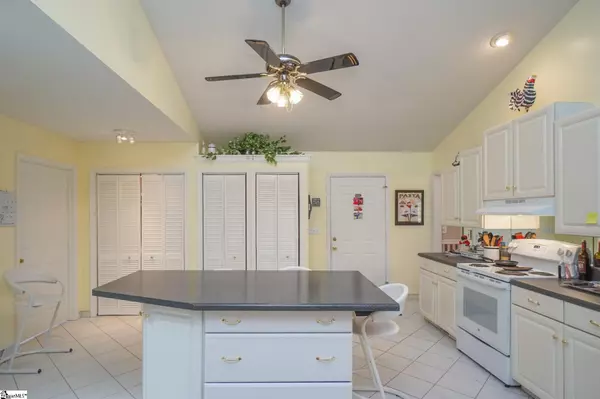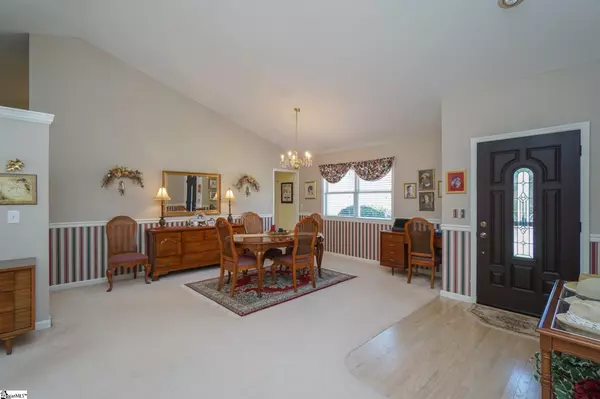$335,000
$335,000
For more information regarding the value of a property, please contact us for a free consultation.
3 Beds
2 Baths
2,095 SqFt
SOLD DATE : 05/14/2021
Key Details
Sold Price $335,000
Property Type Single Family Home
Sub Type Single Family Residence
Listing Status Sold
Purchase Type For Sale
Approx. Sqft 2000-2199
Square Footage 2,095 sqft
Price per Sqft $159
Subdivision Wellington Green
MLS Listing ID 1441763
Sold Date 05/14/21
Style Traditional
Bedrooms 3
Full Baths 2
HOA Y/N no
Annual Tax Amount $1,486
Lot Size 0.330 Acres
Lot Dimensions 133 x 177 x 33 x 176
Property Sub-Type Single Family Residence
Property Description
SPECTACULAR SINGLE LEVEL HOUSE WITH STUNNING GARDEN VIEWS FROM THE VAULTED SCREEN PORCH !! If you love the outdoors and nature then you will not want to leave this screen porch. The gorgeous azaleas are in full bloom and this yard is simply amazing. The house has been lovingly cared for and well maintained. This isn't a cookie cutter floorplan. This convenient split bedroom floorplan offers privacy and provides functionability. The house was built on an elevated lot with beautiful mountain views that can be enjoyed from the front of the house. The huge angled kitchen is open to the greatroom with a large eat at kitchen island with storage in adition to a pantry and additional storage closet currently being used as a workspace. Just off of the kitchen is a large laundry room filled with natural light. The greatroom is cozy with a raised hearth gas log fireplace and patio doors that lead out to the screen porch. The master bedroom has a walk in closet and huge master bathroom with double sinks, corner jetted tub and separate shower. The transom windows add gleaming natural light. The wide garage provides ample space to open your car doors and there is a workbench with peg board for the hobbiest and a deep well sink for clean up convenience. And there is a convenient door that leads out to the side yard without having to open the garage door. Be sure to notice the approximate 2 foot wide overhang and soffit that will help keep severe weather away from the house. If you need more storage for lawn eqipment be sure to see the walk in crawlspace. The HVAC was replaced in 2018. The houses exterior is mostly maintenace free which will allow you time to enjoy your stunning yard. This spectaular property is only located approximately 15 minutes from the heart of Downtown Greenville, SC.
Location
State SC
County Greenville
Area 021
Rooms
Basement None
Interior
Interior Features High Ceilings, Ceiling Fan(s), Ceiling Cathedral/Vaulted, Walk-In Closet(s), Split Floor Plan, Laminate Counters, Pantry
Heating Natural Gas
Cooling Central Air, Electric
Flooring Carpet, Ceramic Tile, Wood, Vinyl
Fireplaces Number 1
Fireplaces Type Gas Log
Fireplace Yes
Appliance Dishwasher, Disposal, Dryer, Microwave, Refrigerator, Washer, Free-Standing Electric Range, Gas Water Heater
Laundry 1st Floor, Walk-in, Laundry Room
Exterior
Parking Features Attached, Paved, Garage Door Opener, Yard Door
Garage Spaces 2.0
Fence Fenced
Community Features Athletic Facilities Field, Common Areas, Playground, Pool
Utilities Available Underground Utilities, Cable Available
View Y/N Yes
View Mountain(s)
Roof Type Architectural
Garage Yes
Building
Lot Description 1/2 Acre or Less, Sloped, Few Trees
Story 1
Foundation Crawl Space
Sewer Public Sewer
Water Public, Greenville
Architectural Style Traditional
Schools
Elementary Schools Mitchell Road
Middle Schools Northwood
High Schools Eastside
Others
HOA Fee Include None
Read Less Info
Want to know what your home might be worth? Contact us for a FREE valuation!

Our team is ready to help you sell your home for the highest possible price ASAP
Bought with Brand Name Real Estate Upstate






