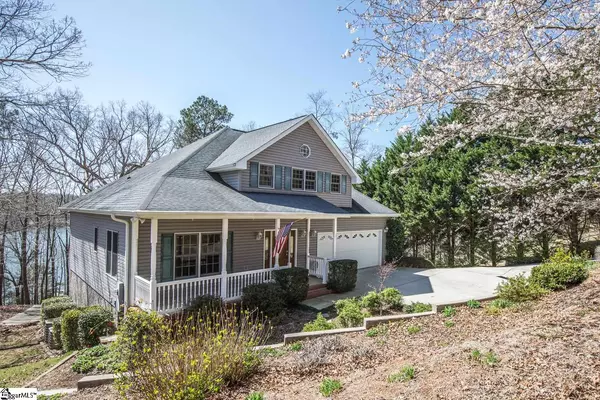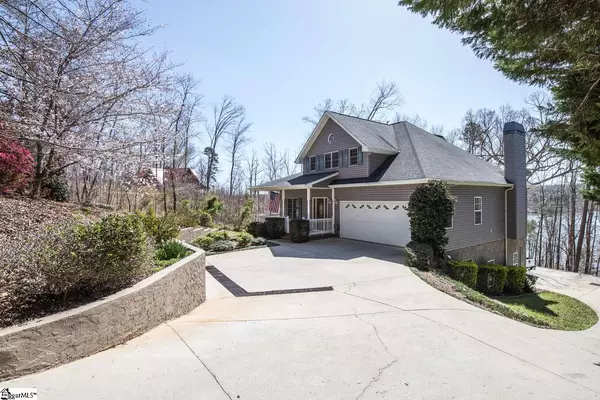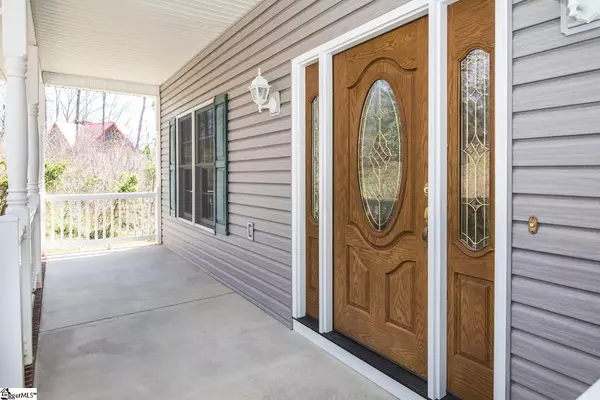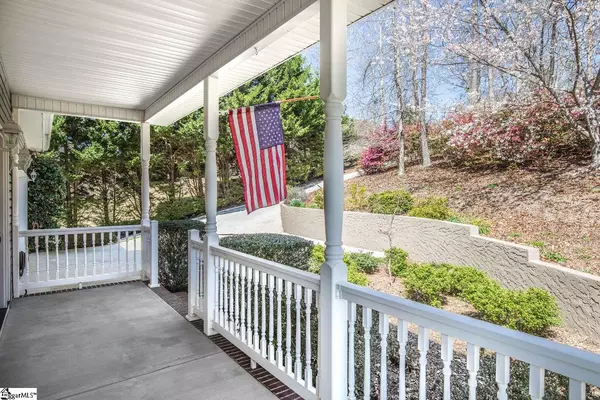$575,000
$625,000
8.0%For more information regarding the value of a property, please contact us for a free consultation.
3 Beds
3 Baths
3,364 SqFt
SOLD DATE : 05/14/2021
Key Details
Sold Price $575,000
Property Type Single Family Home
Sub Type Single Family Residence
Listing Status Sold
Purchase Type For Sale
Square Footage 3,364 sqft
Price per Sqft $170
Subdivision Other
MLS Listing ID 1440307
Sold Date 05/14/21
Style Traditional
Bedrooms 3
Full Baths 2
Half Baths 1
HOA Fees $16/ann
HOA Y/N yes
Year Built 2003
Annual Tax Amount $1,659
Lot Size 0.710 Acres
Lot Dimensions 114 x 275 x 102 x 317
Property Description
If you have been looking for the Perfect Lake Home with Great Location, do not miss 514 Tammerick. A Lovely Low Maintenance Home and Yard giving you plenty of time to play on the Lake. Convenient to I-85, Main Channel, Deep Water, Covered Slip Dock, and Concrete Cart Path. Immaculate Single Owner Home with Open Concept Living, Dining and Kitchen and Walk in Pantry. Wood Cabinetry, Granite Counters, Hardwood Flooring, and many other Upgrades. Decorating and adding your Personal touches will be all that is needed to make the house your own. A Beautiful View of Lake Hartwell. Enjoy Morning Coffee or Evening Cocktail while sitting on your Deck and Watching Boats go by, Deer Roam, and the Numerous species of Birds. 3 Bedrooms all with Trey Ceilings and 2.5 Baths with potential for 2 Additional Bedrooms and Bath (Formal Dining Room, Workshop, and Loft have the potential to be converted to Bedrooms). Master on Terrace Level with Private On-Suite, Large Walk In Closet, Jetted Tub, Walk in Shower and Private Deck Overlooking the Lake. Huge Loft with Exposed Beams is a perfect Game Room or Bunk Room for a Large Family. Two Car Garage has easy access to the Kitchen and will make unloading groceries easy and keep you dry on rainy days. The Terrace Level has a Large Workshop that is Heated and Cooled and Utility Sink. A Great space for all your Lake Toys, Golf Cart, Man Cave, Storage or Flex Room. Tammerick Shores is a Friendly Private Neighborhood, Restricted Community just 10 minutes off I-85. Harbor Light Marina and Tilly’s Tiki Restaurant are minutes from this home. Call now for Viewing and get your Summer Fun started.
Location
State SC
County Oconee
Area Other
Rooms
Basement Finished, Walk-Out Access, Interior Entry
Interior
Interior Features Bookcases, Ceiling Fan(s), Ceiling Cathedral/Vaulted, Central Vacuum, Granite Counters, Open Floorplan, Tub Garden, Walk-In Closet(s), Pantry
Heating Electric, Multi-Units
Cooling Electric
Flooring Carpet, Ceramic Tile, Wood
Fireplaces Number 1
Fireplaces Type Wood Burning
Fireplace Yes
Appliance Cooktop, Dishwasher, Refrigerator, Electric Oven, Microwave, Electric Water Heater
Laundry In Basement, Laundry Closet, Garage/Storage, Electric Dryer Hookup, Laundry Room
Exterior
Exterior Feature Dock
Garage Attached, Paved, Garage Door Opener, Side/Rear Entry, Workshop in Garage
Garage Spaces 2.0
Community Features None
Waterfront Yes
Waterfront Description Lake, Water Access, Waterfront, Zoned/See Remarks
View Y/N Yes
View Water
Roof Type Composition
Garage Yes
Building
Lot Description 1/2 - Acre, Cul-De-Sac, Sloped, Wooded
Story 1
Foundation Basement
Sewer Septic Tank
Water Public, Ga Well
Architectural Style Traditional
Schools
Elementary Schools Other
Middle Schools Other
High Schools Other
Others
HOA Fee Include Restrictive Covenants
Read Less Info
Want to know what your home might be worth? Contact us for a FREE valuation!

Our team is ready to help you sell your home for the highest possible price ASAP
Bought with Western Upstate KW
Get More Information







