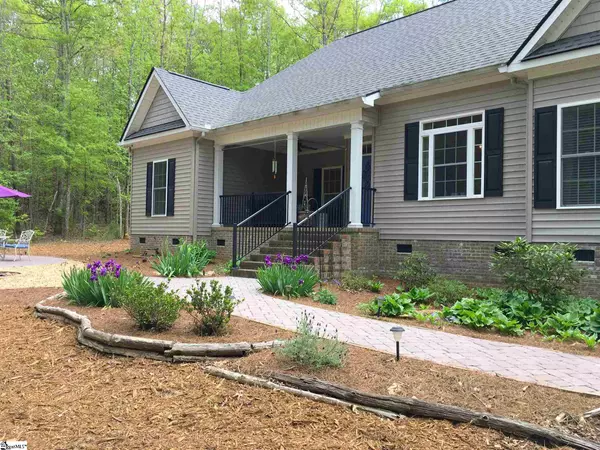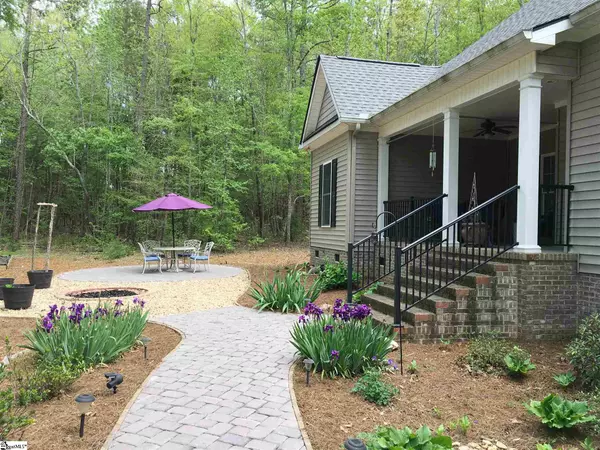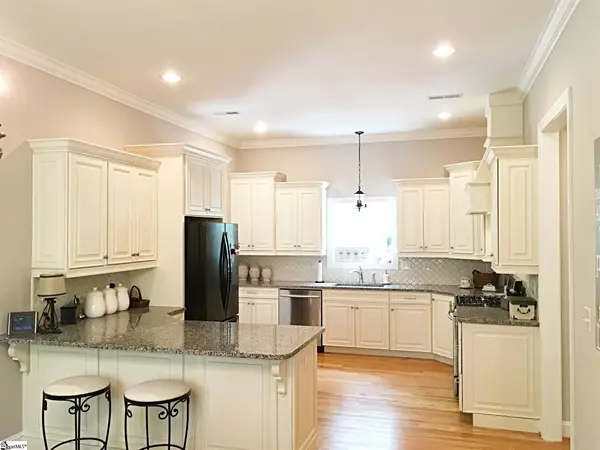$410,000
$400,000
2.5%For more information regarding the value of a property, please contact us for a free consultation.
3 Beds
2 Baths
2,150 SqFt
SOLD DATE : 05/19/2021
Key Details
Sold Price $410,000
Property Type Single Family Home
Sub Type Single Family Residence
Listing Status Sold
Purchase Type For Sale
Square Footage 2,150 sqft
Price per Sqft $190
Subdivision Treaty Point
MLS Listing ID 1441839
Sold Date 05/19/21
Style Ranch
Bedrooms 3
Full Baths 2
HOA Y/N no
Annual Tax Amount $1,576
Lot Size 4.100 Acres
Lot Dimensions 4.10
Property Description
Land Land Land! This beautiful custom built ranch is situated on 4.10 acres. Very private! Tons of natural light! The lawn surrounding the home has mature plants and flowers. When you pull up, you hear the serenity of the stream. You are greeted with a large front porch. As you enter the home, you will be wowed by the 10 foot ceilings, eight foot doorways and stunning hardwood flooring. The gourmet kitchen is a chefs dream. Kitchen boosts custom cabinets with soft close drawers, gas cooktop, granite countertops. Kitchen overlooks large dinning or breakfast area. The family room has tons of natural sun lights. Enjoy the gas fireplace on those cold winter nights. The split floor plan is very desirable. The master suite spreads throughout one side of the home. You have his and hers closets, extra tall vanity with double sink, sitting area and a custom large shower. There are two additional bedrooms on the opposite side of the home and a full bathroom. This home offers a large walk in laundry. Off the kitchen there is a walk in pantry that is so great in size, owners have a long desk and use as an office. Large deck for entertaining. Rounding out home, is the oversized garage with pulled down attic storage and door leading to yard. This home backs up to historical Treaty Point. If you are looking for country living, just minutes to shopping and restaurants. welcome home.
Location
State SC
County Greenville
Area 041
Rooms
Basement None
Interior
Interior Features High Ceilings, Ceiling Fan(s), Ceiling Smooth, Granite Counters, Walk-In Closet(s), Pantry
Heating Natural Gas
Cooling Central Air
Flooring Ceramic Tile, Wood
Fireplaces Number 1
Fireplaces Type Gas Log
Fireplace Yes
Appliance Gas Cooktop, Dishwasher, Gas Water Heater
Laundry 1st Floor, Walk-in, Laundry Room
Exterior
Parking Features Attached, Gravel, Parking Pad, Paved, Side/Rear Entry, Yard Door
Garage Spaces 2.0
Community Features Street Lights
Utilities Available Underground Utilities, Cable Available
Waterfront Description Creek, River
Roof Type Architectural
Garage Yes
Building
Lot Description 2 - 5 Acres, Cul-De-Sac, Wooded
Story 1
Foundation Crawl Space
Sewer Septic Tank
Water Public
Architectural Style Ranch
Schools
Elementary Schools Fork Shoals
Middle Schools Ralph Chandler
High Schools Woodmont
Others
HOA Fee Include None
Read Less Info
Want to know what your home might be worth? Contact us for a FREE valuation!

Our team is ready to help you sell your home for the highest possible price ASAP
Bought with That Realty Group






