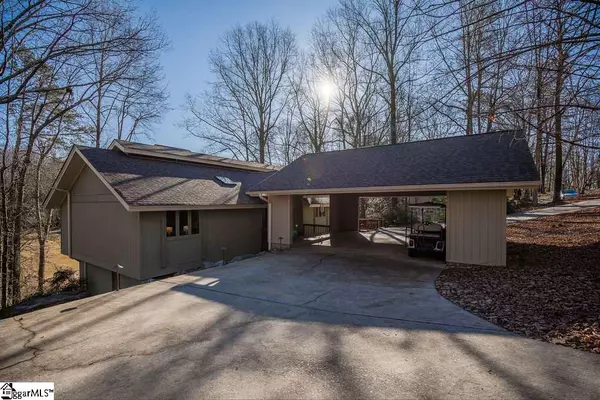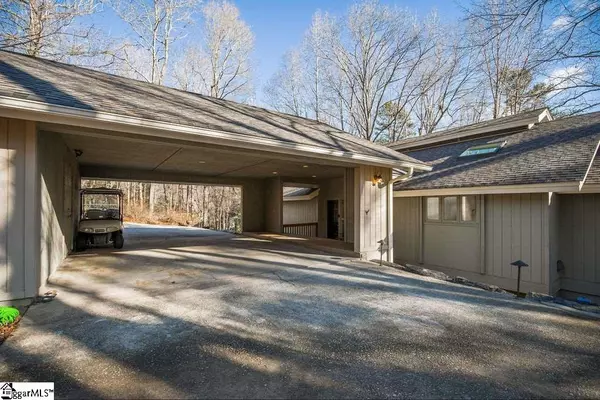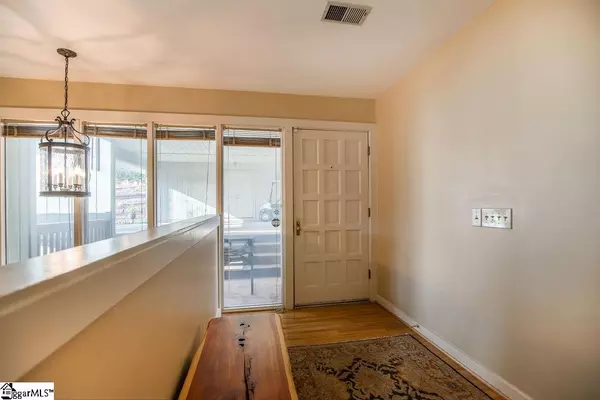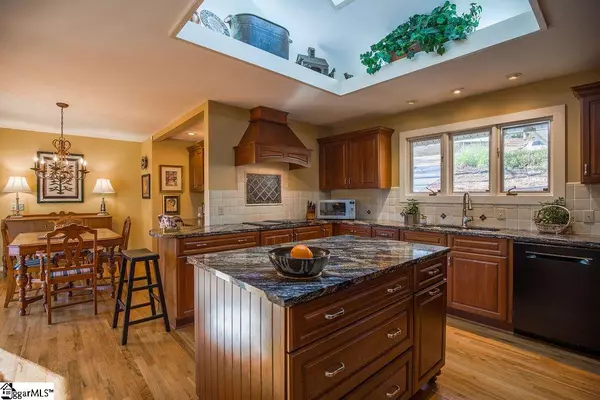$445,000
$449,000
0.9%For more information regarding the value of a property, please contact us for a free consultation.
5 Beds
4 Baths
3,972 SqFt
SOLD DATE : 05/19/2021
Key Details
Sold Price $445,000
Property Type Single Family Home
Sub Type Single Family Residence
Listing Status Sold
Purchase Type For Sale
Square Footage 3,972 sqft
Price per Sqft $112
Subdivision Pebble Creek
MLS Listing ID 1437320
Sold Date 05/19/21
Style Contemporary
Bedrooms 5
Full Baths 4
HOA Fees $16/ann
HOA Y/N yes
Year Built 1979
Annual Tax Amount $1,879
Lot Size 0.410 Acres
Lot Dimensions 150' x 120'
Property Description
Fabulous custom contemporary home, roomy 3,672+/- SF has plenty of room in the large 5+ bedrooms (2 on main level) and 4 bathrooms that were remodeled in 2020. Three Velux skylights in kitchen, master bath and guest bath offer so much natural light that you may not need to turn a light on to enjoy those rooms. Smooth ceilings throughout. Updated kitchen with cherry cabinets and granite counter tops, built in desk, tile back splash, large island, Jenn Air down draft stove top and double convection oven. Red oak hardwood floors throughout most of the first floor. Huge deck overlooking the 7th fairway of the Pebble Creek Creekside golf course is accessed by three French doors to the outdoor living space on the deck. The living room has lots of tall Pella windows with views of the golf course and trees (all trees on the property are hardwood), a vaulted ceiling, wood burning fire place, surround sound speakers, and built-in shelves. Kitchen and dining room also have direct access to the deck via their own French doors. Large master bedroom is located on the main floor, has a walk-in closet and a master bathroom that has a double sink, separate garden tub and glass shower, tile floor and granite counter top. Shady covered patio downstairs is accessed through a French door and is the perfect place for a hammock or to enjoy the golf course views. Large bonus room downstairs with fireplace, wet bar, and a closet that could be a 6th bedroom, man cave, office or work out room. Laundry room is large enough to accommodate an extra refrigerator and/or deep freeze. This home flows well and is great for entertaining. Owner has never had an indoor pet. Outdoor up lighting highlights the numerous hardwood trees, house and boulder retention wall and stairs. Easy circle drive with a large carport that can hold 4 cars under roof, and is a great place for the kids to play on a rainy day. Outside there is a room that can be used for storage and a workshop. Don't miss this home in the highly sought after established Pebble Creek Phase One neighborhood that is known for its friendly neighbors, great schools and outdoor activities including walking in the neighborhood, joining the pool (swim team) and playing golf. Just 4 miles from Paris Mountain State park with boating, swimming, hiking, mountain biking trails, and camping, ~15 minutes from downtown Greenville with all of its entertainment and meal choices, ~ 15 minutes from vibrant and attractive Greer and ~15 minutes from boating on Lake Robinson / Lake, convenient to Travelers Rest and the swamp rabbit trail. What the seller loves about the home – kitchen, big rooms, deck, drive through attached car port integrated with the home, abundant natural light coming through the many windows and skylights. Home is on a sloped yard, like most of Pebble Creek. No grass to maintain. Current owner puts out pine straw 2X per year. Home has a nice view of the golf course. Awesome home that you will enjoy living in. The adjacent lot located at 8 Apple Jack is a buildable lot and is owned by the seller of this home. Seller plans to hold the lot as an investment, but would consider selling it to the buyer of 6 Apple Jack for $79,900 with an acceptable offer on the home. Seller has used this lot for pets, playground, trampoline etc. for their children.
Location
State SC
County Greenville
Area 010
Rooms
Basement Finished, Walk-Out Access, Interior Entry
Interior
Interior Features Bookcases, Ceiling Fan(s), Ceiling Cathedral/Vaulted, Ceiling Smooth, Granite Counters, Open Floorplan, Tub Garden, Walk-In Closet(s), Pantry, Radon System
Heating Forced Air, Multi-Units
Cooling Attic Fan, Central Air, Electric, Multi Units
Flooring Carpet, Ceramic Tile, Wood
Fireplaces Number 2
Fireplaces Type Wood Burning
Fireplace Yes
Appliance Down Draft, Cooktop, Dishwasher, Disposal, Microwave, Self Cleaning Oven, Convection Oven, Oven, Electric Cooktop, Electric Oven, Double Oven, Electric Water Heater
Laundry Sink, In Basement, Walk-in, Laundry Room
Exterior
Parking Features Attached Carport, Circular Driveway, Paved, Workshop in Garage, Carport
Community Features Clubhouse, Common Areas, Golf, Pool
Utilities Available Underground Utilities, Cable Available
Roof Type Architectural
Garage No
Building
Lot Description 1/2 Acre or Less, On Golf Course, Few Trees
Story 2
Foundation Crawl Space/Slab
Sewer Public Sewer
Water Public
Architectural Style Contemporary
Schools
Elementary Schools Paris
Middle Schools Sevier
High Schools Wade Hampton
Others
HOA Fee Include Common Area Ins., Electricity, Street Lights, Restrictive Covenants
Read Less Info
Want to know what your home might be worth? Contact us for a FREE valuation!

Our team is ready to help you sell your home for the highest possible price ASAP
Bought with Hill Realty LLC






