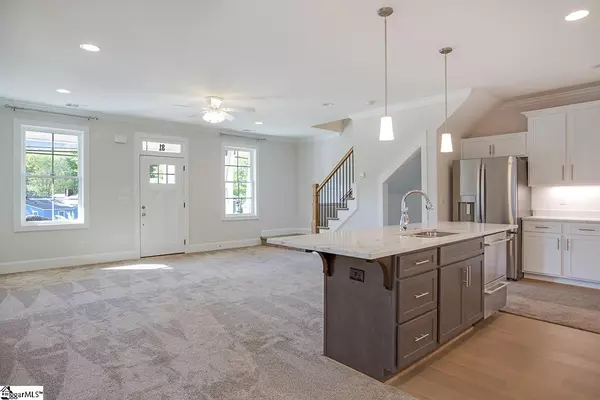$340,000
$350,000
2.9%For more information regarding the value of a property, please contact us for a free consultation.
3 Beds
3 Baths
1,676 SqFt
SOLD DATE : 05/21/2021
Key Details
Sold Price $340,000
Property Type Townhouse
Sub Type Townhouse
Listing Status Sold
Purchase Type For Sale
Square Footage 1,676 sqft
Price per Sqft $202
Subdivision Sutton Park
MLS Listing ID 1442368
Sold Date 05/21/21
Style Craftsman
Bedrooms 3
Full Baths 2
Half Baths 1
HOA Fees $190/mo
HOA Y/N yes
Year Built 2018
Annual Tax Amount $2,545
Lot Size 3,484 Sqft
Property Description
DOWNTOWN Travelers Rest!!! Walk to EVERYTHING or hop on the Swamp Rabbit Trail for a bike ride, stroll or jog! You will instantly fall in love with this newer low-maintenance craftsman style townhouse with tons of curb appeal and charm. The open concept kitchen, breakfast area and great room make this the perfect home for dinner parties and entertaining friends and family. Kitchen boasts quartz countertops, pendant lights, double oven (wired/piped for GAS), 2-drawer dishwasher, pantry, tons of cabinets (soft close) and meal prep space along with an oversized island with seating options on 3 sides. The master suite is located on the main floor and offers a walk-in closet and private bath with dual sink vanity, private water closet, ceiling fan and gorgeous ceramic tile. Upstairs you’ll discover 2 bright, spacious bedrooms, another full bath (also with ceramic tile) and attic storage. Other great features included are a tankless gas water heater, trim/moulding, safety gate crafted at the stairs for safety, garage key fobs/keypad entry, outside sensor lights at front door and garage. Speaking of that… you’ll be so happy to park your cars in the “true” 2-car-rear-entry garage that’s been customized with a storage loft, extra lighting, ceiling fan and dedicated outlet for a workbench, golf cart or extra refrigerator. When you enter the home through the back, you’ll discover a versatile space that could be made into a drop-zone, small desk/office nook, bookshelf or additional closet for coats or storage. Whether you are enjoying your morning coffee or afternoon cocktail on the rocking-chair front porch, you’ll love the energy and happy vibe of this vibrant town and the people who live here. Location is USDA 100% financing eligible for qualifying buyers.
Location
State SC
County Greenville
Area 062
Rooms
Basement None
Interior
Interior Features Ceiling Fan(s), Ceiling Smooth, Granite Counters, Open Floorplan, Walk-In Closet(s), Countertops – Quartz, Pantry
Heating Natural Gas
Cooling Electric
Flooring Carpet, Ceramic Tile, Wood
Fireplaces Type None
Fireplace Yes
Appliance Cooktop, Dishwasher, Disposal, Self Cleaning Oven, Electric Cooktop, Electric Oven, Gas Oven, Double Oven, Warming Drawer, Microwave, Gas Water Heater, Tankless Water Heater
Laundry 1st Floor, Laundry Closet, Gas Dryer Hookup, Electric Dryer Hookup
Exterior
Garage Attached, Paved, Garage Door Opener, Side/Rear Entry, Key Pad Entry
Garage Spaces 2.0
Community Features Common Areas, Sidewalks, Lawn Maintenance, Landscape Maintenance
Utilities Available Cable Available
Roof Type Architectural
Garage Yes
Building
Lot Description 1/2 Acre or Less, Sidewalk, Sprklr In Grnd-Full Yard
Story 2
Foundation Slab
Sewer Public Sewer
Water Public, Greenville
Architectural Style Craftsman
Schools
Elementary Schools Heritage
Middle Schools Northwest
High Schools Travelers Rest
Others
HOA Fee Include Common Area Ins., Electricity, Maintenance Structure, Insurance, Maintenance Grounds, Pest Control, By-Laws, Restrictive Covenants
Read Less Info
Want to know what your home might be worth? Contact us for a FREE valuation!

Our team is ready to help you sell your home for the highest possible price ASAP
Bought with EXP Realty LLC
Get More Information







