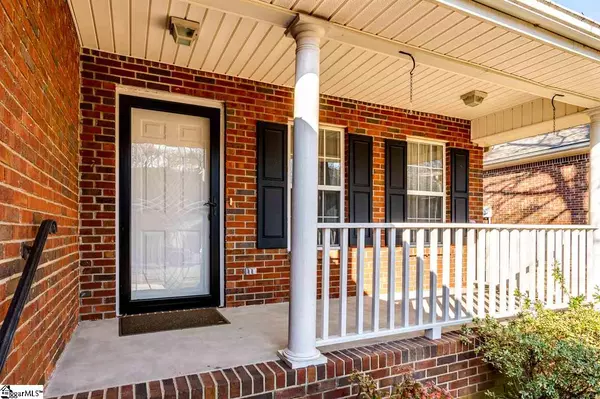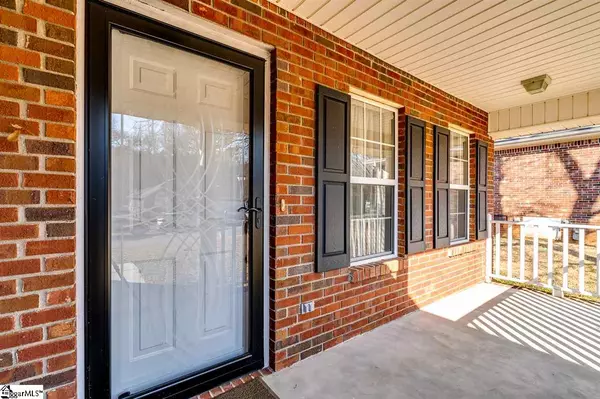$185,000
$180,000
2.8%For more information regarding the value of a property, please contact us for a free consultation.
3 Beds
2 Baths
1,353 SqFt
SOLD DATE : 05/20/2021
Key Details
Sold Price $185,000
Property Type Single Family Home
Sub Type Single Family Residence
Listing Status Sold
Purchase Type For Sale
Square Footage 1,353 sqft
Price per Sqft $136
Subdivision Woodbridge
MLS Listing ID 1438714
Sold Date 05/20/21
Style Ranch, Traditional
Bedrooms 3
Full Baths 2
HOA Y/N no
Year Built 1996
Annual Tax Amount $1,443
Lot Size 7,405 Sqft
Lot Dimensions 121 x 60
Property Description
Back on Market with a BRAND NEW ROOF! Whether you love sipping tea on a rocking-chair front porch or curling up by the fire with a cup of cocoa - this home has you covered! Wonderfully placed with great access to 81 (and a quick jaunt to 85) - but close enough to downtown and the mall, this beauty is also zoned for desirable Calhoun Elementary and TL Hanna High. An extra you'll rarely find is the heat/cool unit for the garage area making year-round tasks (or hobbies) a little more enjoyable - at least if you can resist the urge to hang out and grill on the expansive back deck! Inside, perks include new granite countertops, beautiful glass cabinet doors, and a wonderfully renovated hearth. Soft-close cabinet doors help maintain the peace and quiet we all need at home - and there's a perfect amount of separation between the master and the secondary rooms to give privacy to each resident while still being close enough to one another if a need arises. Call today if you want to see this one in person!
Location
State SC
County Anderson
Area 052
Rooms
Basement None
Interior
Interior Features Ceiling Cathedral/Vaulted, Tub Garden, Walk-In Closet(s)
Heating Forced Air, Natural Gas
Cooling Central Air, Electric
Flooring Carpet, Laminate, Vinyl
Fireplaces Number 1
Fireplaces Type Gas Log, Ventless
Fireplace Yes
Appliance Dishwasher, Disposal, Free-Standing Gas Range, Gas Oven, Microwave, Electric Water Heater
Laundry 1st Floor, Walk-in, Electric Dryer Hookup, Laundry Room
Exterior
Parking Features Attached, Paved, Garage Door Opener
Garage Spaces 2.0
Community Features None
Utilities Available Underground Utilities, Cable Available
Roof Type Composition
Garage Yes
Building
Lot Description 1/2 Acre or Less, Sloped
Story 1
Foundation Crawl Space
Sewer Public Sewer
Water Public, Electric City
Architectural Style Ranch, Traditional
Schools
Elementary Schools Other
Middle Schools Mccants
High Schools T. L. Hanna
Others
HOA Fee Include None
Read Less Info
Want to know what your home might be worth? Contact us for a FREE valuation!

Our team is ready to help you sell your home for the highest possible price ASAP
Bought with EXP Realty LLC






