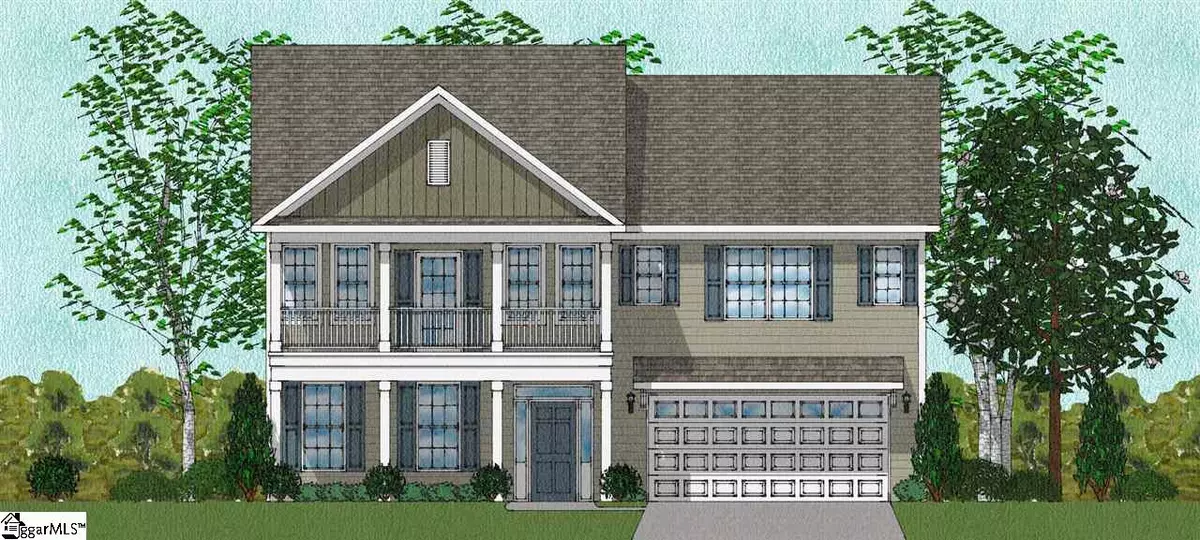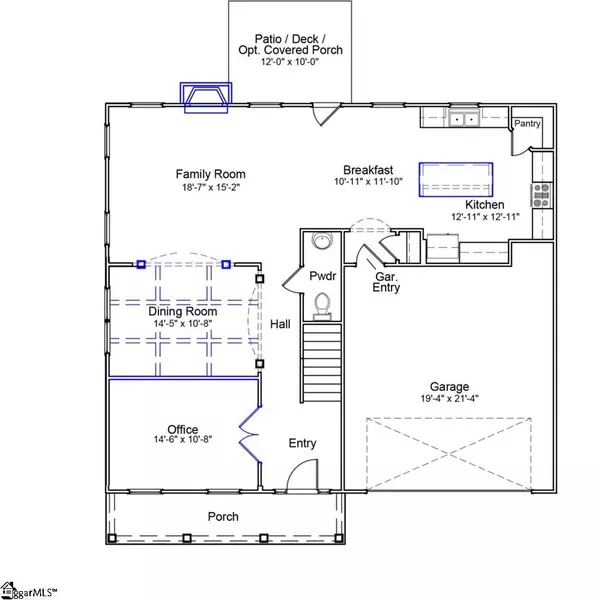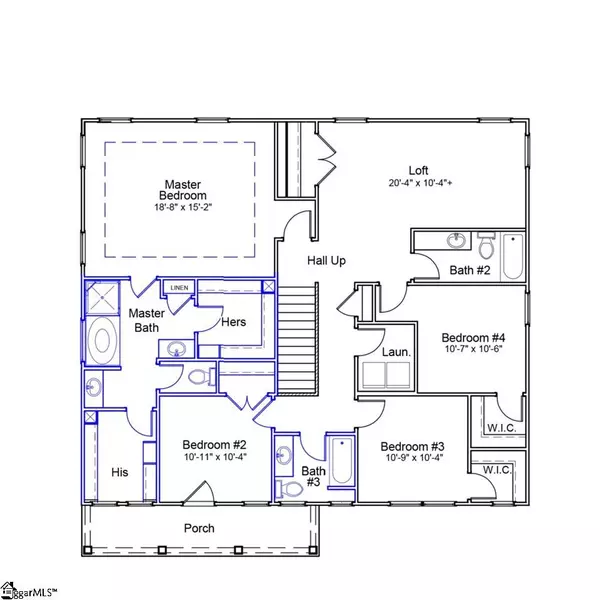$315,777
$315,777
For more information regarding the value of a property, please contact us for a free consultation.
4 Beds
4 Baths
2,847 SqFt
SOLD DATE : 05/24/2021
Key Details
Sold Price $315,777
Property Type Single Family Home
Sub Type Single Family Residence
Listing Status Sold
Purchase Type For Sale
Square Footage 2,847 sqft
Price per Sqft $110
Subdivision Braeburn Orchard
MLS Listing ID 1428095
Sold Date 05/24/21
Style Craftsman
Bedrooms 4
Full Baths 3
Half Baths 1
HOA Fees $29/ann
HOA Y/N yes
Year Built 2020
Lot Size 10,454 Sqft
Property Description
You will appreciate the lovely details of Mungo Homes before you even enter the home, this home is boasting with curb appeal with its Charleston style double front porch, gable detail and oversized windows. Enter off of the large front porch into the formal entryway, to the left you will find a home office with French doors that overlook the front porch and yard. Continue past the stairs into the hallway that leads by the formal Dining room, complete with a chandelier and coffered beam celling. Continue down the hallway to an open-concept family room, breakfast nook, and kitchen. The kitchen is complete with stainless steel appliances, quartz countertops, ceramic tile backsplash, staggered-height cabinets, a huge center island with pendent lights and tons of counter space. Downstairs, there's also a powder room for guests, gas log fireplace and a large covered patio off the rear of the home. Upstairs, you will find ample space for a large family or plenty of guests with a large loft area, four bedrooms, and three bathrooms. Each of the bedrooms have a huge closet. The primary bedroom has a large in suite bath with separate tub and shower and double closets. This home has zero wasted space and really must be seen to appreciate.
Location
State SC
County Spartanburg
Area 033
Rooms
Basement None
Interior
Interior Features High Ceilings, Ceiling Fan(s), Ceiling Smooth, Tray Ceiling(s), Open Floorplan, Tub Garden, Walk-In Closet(s), Countertops – Quartz, Pantry, Radon System
Heating Forced Air, Natural Gas
Cooling Central Air, Electric
Flooring Carpet, Vinyl
Fireplaces Number 1
Fireplaces Type Gas Log
Fireplace Yes
Appliance Gas Cooktop, Dishwasher, Disposal, Oven, Microwave, Gas Water Heater, Tankless Water Heater
Laundry 2nd Floor, Walk-in, Electric Dryer Hookup, Laundry Room
Exterior
Parking Features Attached, Paved
Garage Spaces 2.0
Community Features Street Lights, Sidewalks
Utilities Available Underground Utilities
Roof Type Architectural
Garage Yes
Building
Lot Description 1/2 Acre or Less, Few Trees
Story 2
Foundation Slab
Sewer Public Sewer
Water Public
Architectural Style Craftsman
New Construction Yes
Schools
Elementary Schools Abner Creek
Middle Schools Florence Chapel
High Schools James F. Byrnes
Others
HOA Fee Include None
Read Less Info
Want to know what your home might be worth? Contact us for a FREE valuation!

Our team is ready to help you sell your home for the highest possible price ASAP
Bought with Keller Williams DRIVE
Get More Information





