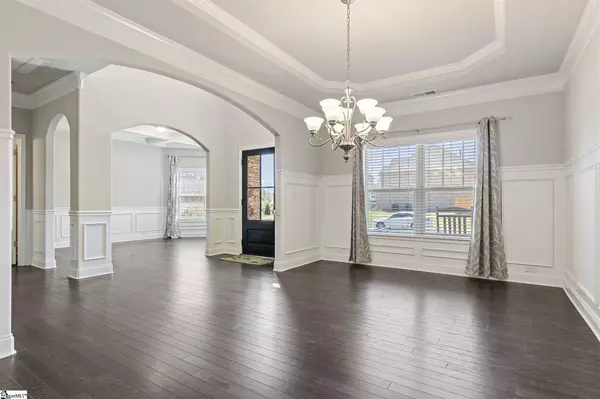$521,500
$499,900
4.3%For more information regarding the value of a property, please contact us for a free consultation.
5 Beds
4 Baths
3,925 SqFt
SOLD DATE : 05/21/2021
Key Details
Sold Price $521,500
Property Type Single Family Home
Sub Type Single Family Residence
Listing Status Sold
Purchase Type For Sale
Square Footage 3,925 sqft
Price per Sqft $132
Subdivision Stonewood Manor
MLS Listing ID 1442160
Sold Date 05/21/21
Style Traditional
Bedrooms 5
Full Baths 3
Half Baths 1
HOA Fees $66/ann
HOA Y/N yes
Annual Tax Amount $2,226
Lot Size 0.570 Acres
Property Description
Welcome to superb living in the highly sought after Five Forks area. Coveted location offers such value with its convenience and quick access to Woodruff Rd shopping and dining, Interstate systems, GSP, and BMW. Tremendous curb appeal exists from this stately offering in Stonewood Manor where you will find nearly new construction in an established neighborhood of high caliber homes. This charming 5br/3.5ba home constructed in 2017 features "today's" floorplan with tons of space and storage sure to fit the needs of any household. Enjoy the charm of a rocking chair front porch that ushers you towards the front door where you enter to find a most inviting open living concept. Greeted by rich hardwood floors and 2 story foyer, the flow of this home is unmatched. Exquisite great room features an intimate tranquility with wall accents, floor to ceiling stacked stone gas log fireplace, and is the ideal gathering spot that blends seamlessly with the perfect kitchen space. Timeless white cabinetry is accented by beautiful granite countertops, tile backsplash, and all stainless appliances convey. Guests will love the barstool seating and adjacent access to the rear patio and huge, fully fenced backyard. This level space is ideal for entertaining, pets, gardening, or playing in the South Carolina sun! Back inside, enjoy further appointments of a formal dining room with paneled walls and great natural light along with a convenient half bath and home office. Master on the main level is nothing short of spectacular with its huge dimensions, sitting room, and ensuite full bathroom complete with dual vanity, separate shower and garden tub, and massive walk-in closet. Convenience continues on the main level with a graciously sized laundry room and 2 car garage. Make your way upstairs to reveal the space that you demand. 3 additional bedrooms plus 2 full bathrooms and a huge bonus/flex space that can't miss. Builder upgrades throughout include heavy molding, coffered and trey ceilings, rounded wall corners, and wrought iron spindles. This amount of square footage is a bargain in today's fast paced market and is sure to please. Come see why this home makes terrific sense in an area that will always be in high demand. Don't miss this opportunity in 2021!
Location
State SC
County Greenville
Area 031
Rooms
Basement None
Interior
Interior Features Ceiling Cathedral/Vaulted, Ceiling Smooth, Tray Ceiling(s), Granite Counters, Open Floorplan, Coffered Ceiling(s)
Heating Forced Air, Natural Gas
Cooling Central Air
Flooring Carpet, Ceramic Tile, Wood, Vinyl
Fireplaces Number 1
Fireplaces Type Gas Log
Fireplace Yes
Appliance Dishwasher, Dryer, Self Cleaning Oven, Oven, Refrigerator, Washer, Double Oven, Microwave, Electric Water Heater
Laundry 1st Floor, Walk-in
Exterior
Exterior Feature Outdoor Fireplace
Garage Attached, Paved
Garage Spaces 2.0
Fence Fenced
Community Features Street Lights, Other
Utilities Available Underground Utilities, Cable Available
Roof Type Architectural
Parking Type Attached, Paved
Garage Yes
Building
Lot Description 1/2 - Acre, Few Trees
Story 2
Foundation Slab
Sewer Septic Tank
Water Public, Greenville
Architectural Style Traditional
Schools
Elementary Schools Bells Crossing
Middle Schools Riverside
High Schools Mauldin
Others
HOA Fee Include None
Read Less Info
Want to know what your home might be worth? Contact us for a FREE valuation!

Our team is ready to help you sell your home for the highest possible price ASAP
Bought with Keller Williams Grv Upst
Get More Information







