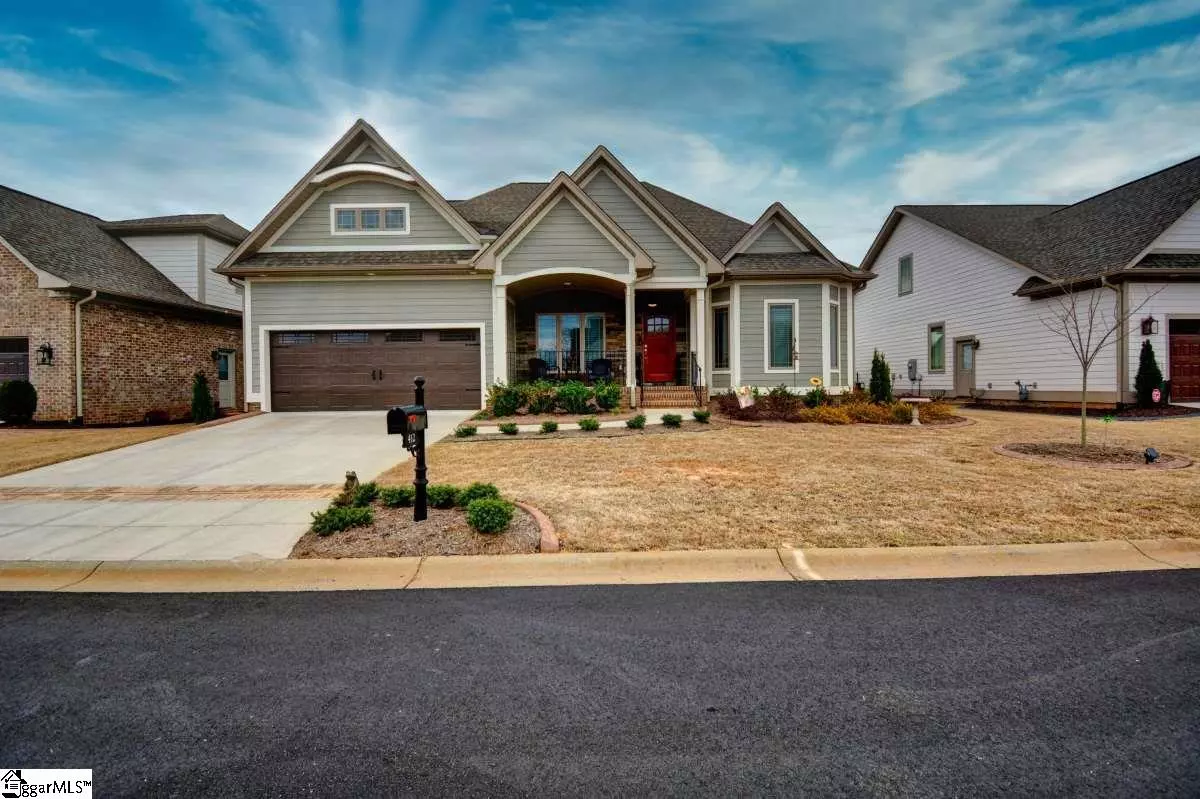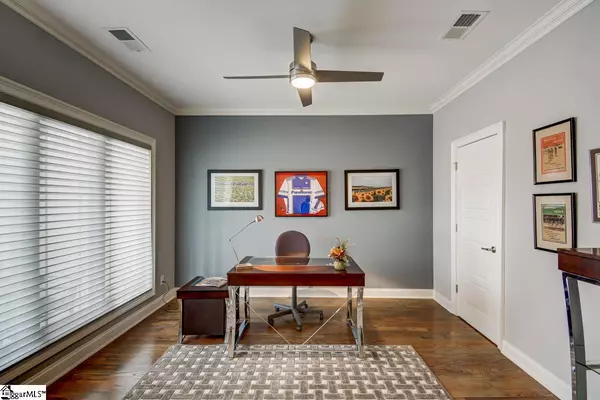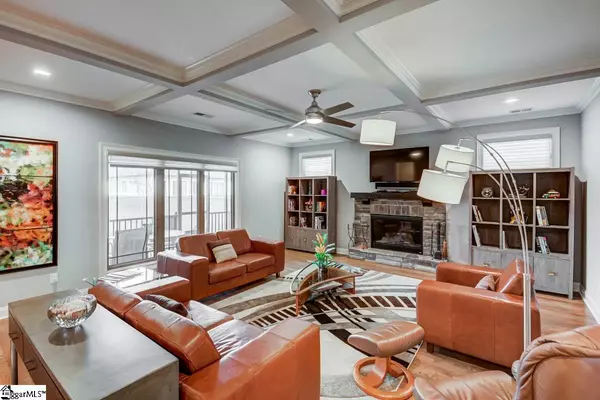$475,000
$485,000
2.1%For more information regarding the value of a property, please contact us for a free consultation.
3 Beds
3 Baths
2,730 SqFt
SOLD DATE : 05/25/2021
Key Details
Sold Price $475,000
Property Type Single Family Home
Sub Type Single Family Residence
Listing Status Sold
Purchase Type For Sale
Square Footage 2,730 sqft
Price per Sqft $173
Subdivision The Courtyards On West Georgia R
MLS Listing ID 1439682
Sold Date 05/25/21
Style Craftsman
Bedrooms 3
Full Baths 3
HOA Fees $33/ann
HOA Y/N yes
Annual Tax Amount $2,418
Lot Size 7,840 Sqft
Property Description
Looking for extensive main level living in a meticulously maintained neighborhood? Look no further! This exquisite craftsman style home has all the luxurious upgrades that will make you want to call this house your HOME! The attention to detail is apparent as soon as you pull into the paved driveway with brick accents. The warm colors of the hardboard/stone exterior are surrounded by superbly manicured landscaping, maintained by a FULL INGROUND IRRIGATION SYSTEM. A covered front porch welcomes you with architectural pillars and room for a seating arrangement of your choosing…rocking chairs or a quaint teak sectional…get creative! Upon opening the SOLID MAHOGANY front door, you will find a brightly lit study area/den to the left. A large bedroom sits to the right adorning trey ceilings with decorative up lighting and bay window. Adjacent to this bedroom is a full bath with a single vanity with marble top and a shower/tub combo with a glass door. Now on to the free-flowing living room, kitchen, and dining area! This is truly a hostess’s dream! The focal point of the spacious Living Room is a gas burning fireplace with a raised flagstone hearth and solid wood mantle. Gourmet kitchen with large double-wide GRANITE ISLAND. Perfect for the multitasker in you…cook dinner AND help the kiddos with their homework! This space also boasts extensive custom cabinetry and storage, a large walk-in pantry, a granite composite sink, granite counter tops, ceramic tile backsplash with a pot filler over the gas-cook top, STAINLESS STEEL APPLIANCES, under cabinet lighting, and SOFT CLOSE CABINETS AND DRAWERS. This kitchen is a culinary artist’s dream! A grand dining room with COFFERED CEILINGS. From here you can step out onto a SCREENED IN PORCH, equipped with a ceiling fan for those hot southern days. Rain or shine enjoy this area for your morning cup of coffee or late-night cocktails with friends. The spacious owner’s suite is also located on the main level and features a double vanity with custom cabinets and a GRANITE TOP, a VESSEL SOAKER TUB, a WALK-IN TILE SHOWER with dual shower heads, and a walk-in closet with custom cabinetry. A bonus on the main level is a sizable laundry room / mud area with ceramic tile floors and utility sink! Traveling up the hardwood staircase you will find a LARGE BONUS ROOM to your right with endless possibilities! This space is ideal for a workout room, a gaming room, or a home theater! Traveling down the hall you find a full bathroom to the right and a beautifully lit sizable bedroom straight on. The bathroom adorns a single vanity with marble top and a shower/tub combo with glass door. This separate space is perfect for out-of-town guests or that teenager who craves a little independence. This subdivision is unique because of the construction of the Cottage style homes, cleanliness of the streets, low HOA fees ($400 per year), a 7 to 10 foot brick wall barrier between each home which provides more privacy for your property. The pride each homeowner shows is evident in the landscaping. There are NO through streets which eliminates a excess traffic and the problems that creates. Each street is a cul-de-sac. This home is true perfection, come and see for yourself!
Location
State SC
County Greenville
Area 041
Rooms
Basement None
Interior
Interior Features High Ceilings, Ceiling Fan(s), Ceiling Smooth, Tray Ceiling(s), Granite Counters, Countertops-Solid Surface, Open Floorplan, Tub Garden, Walk-In Closet(s), Countertops-Other, Split Floor Plan, Coffered Ceiling(s), Pantry, Pot Filler Faucet
Heating Forced Air, Natural Gas
Cooling Central Air, Electric
Flooring Ceramic Tile, Wood
Fireplaces Number 1
Fireplaces Type Gas Log
Fireplace Yes
Appliance Gas Cooktop, Dishwasher, Disposal, Oven, Electric Oven, Microwave, Gas Water Heater, Tankless Water Heater
Laundry Sink, 1st Floor, Walk-in, Electric Dryer Hookup, Laundry Room
Exterior
Garage Attached, Paved, Garage Door Opener, Key Pad Entry
Garage Spaces 2.0
Fence Fenced
Community Features Common Areas, Street Lights, Sidewalks
Utilities Available Underground Utilities, Cable Available
Roof Type Architectural
Garage Yes
Building
Lot Description 1/2 Acre or Less, Cul-De-Sac, Few Trees, Sprklr In Grnd-Full Yard
Story 1
Foundation Crawl Space
Sewer Public Sewer
Water Public, Greenville Water
Architectural Style Craftsman
Schools
Elementary Schools Ellen Woodside
Middle Schools Woodmont
High Schools Woodmont
Others
HOA Fee Include None
Read Less Info
Want to know what your home might be worth? Contact us for a FREE valuation!

Our team is ready to help you sell your home for the highest possible price ASAP
Bought with Coldwell Banker Caine/Williams
Get More Information







