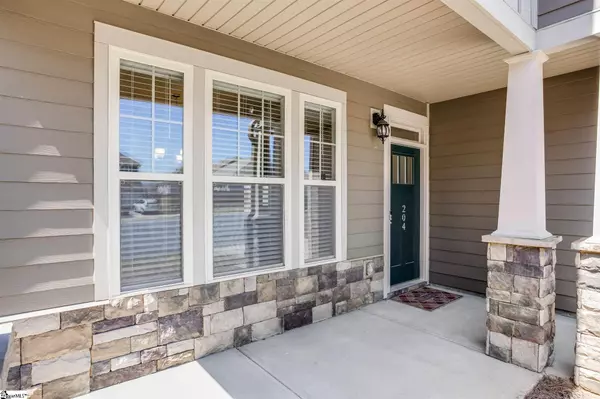$315,000
$299,000
5.4%For more information regarding the value of a property, please contact us for a free consultation.
4 Beds
3 Baths
2,391 SqFt
SOLD DATE : 05/26/2021
Key Details
Sold Price $315,000
Property Type Single Family Home
Sub Type Single Family Residence
Listing Status Sold
Purchase Type For Sale
Approx. Sqft 2200-2399
Square Footage 2,391 sqft
Price per Sqft $131
Subdivision Longleaf
MLS Listing ID 1442249
Sold Date 05/26/21
Style Craftsman
Bedrooms 4
Full Baths 2
Half Baths 1
HOA Fees $40/ann
HOA Y/N yes
Year Built 2019
Annual Tax Amount $2,013
Lot Size 10,018 Sqft
Property Sub-Type Single Family Residence
Property Description
Move in ready in Longleaf! Built in 2019, this craftsman home in a cul de sac is better than new. Conveniently located in Simpsonville, and less than one mile to a Starbucks, Publix, and Walmart and just a short walk or golf cart ride to the neighborhood pool. The open concept kitchen and living area is great for entertaining and walks out to the covered patio overlooking the backyard. The main level also consists of a large dining room, and a half bath. Notice the stylish engineered hardwoods throughout the first floor and the white kitchen cabinets and granite countertops. Upstairs, you will find the master bedroom suite and three additional bedrooms as well as a full hall bathroom and walk in laundry room. The master bedroom is a massive 17x20 and the attached master bathroom has double sinks, a tile shower, soaking tub and walk in closet. This home is very energy efficient with smart features and a tankless water heater. Schedule your appointment today and see this one in person!
Location
State SC
County Greenville
Area 041
Rooms
Basement None
Interior
Interior Features High Ceilings, Ceiling Smooth, Tray Ceiling(s), Granite Counters, Open Floorplan, Tub Garden, Walk-In Closet(s), Pantry, Radon System
Heating Forced Air, Natural Gas, Damper Controlled
Cooling Central Air, Electric, Damper Controlled
Flooring Carpet, Ceramic Tile, Wood, Vinyl
Fireplaces Number 1
Fireplaces Type Gas Log
Fireplace Yes
Appliance Dishwasher, Disposal, Free-Standing Gas Range, Refrigerator, Microwave, Gas Water Heater, Tankless Water Heater
Laundry 2nd Floor, Walk-in, Laundry Room
Exterior
Parking Features Attached, Paved
Garage Spaces 2.0
Community Features Common Areas, Street Lights, Pool, Sidewalks
Utilities Available Cable Available
Roof Type Composition
Garage Yes
Building
Lot Description 1/2 Acre or Less, Cul-De-Sac, Sloped
Story 2
Foundation Slab
Builder Name D.R. Horton
Sewer Public Sewer
Water Public
Architectural Style Craftsman
Schools
Elementary Schools Robert Cashion
Middle Schools Woodmont
High Schools Woodmont
Others
HOA Fee Include None
Read Less Info
Want to know what your home might be worth? Contact us for a FREE valuation!

Our team is ready to help you sell your home for the highest possible price ASAP
Bought with Coldwell Banker Caine/Williams
Get More Information







