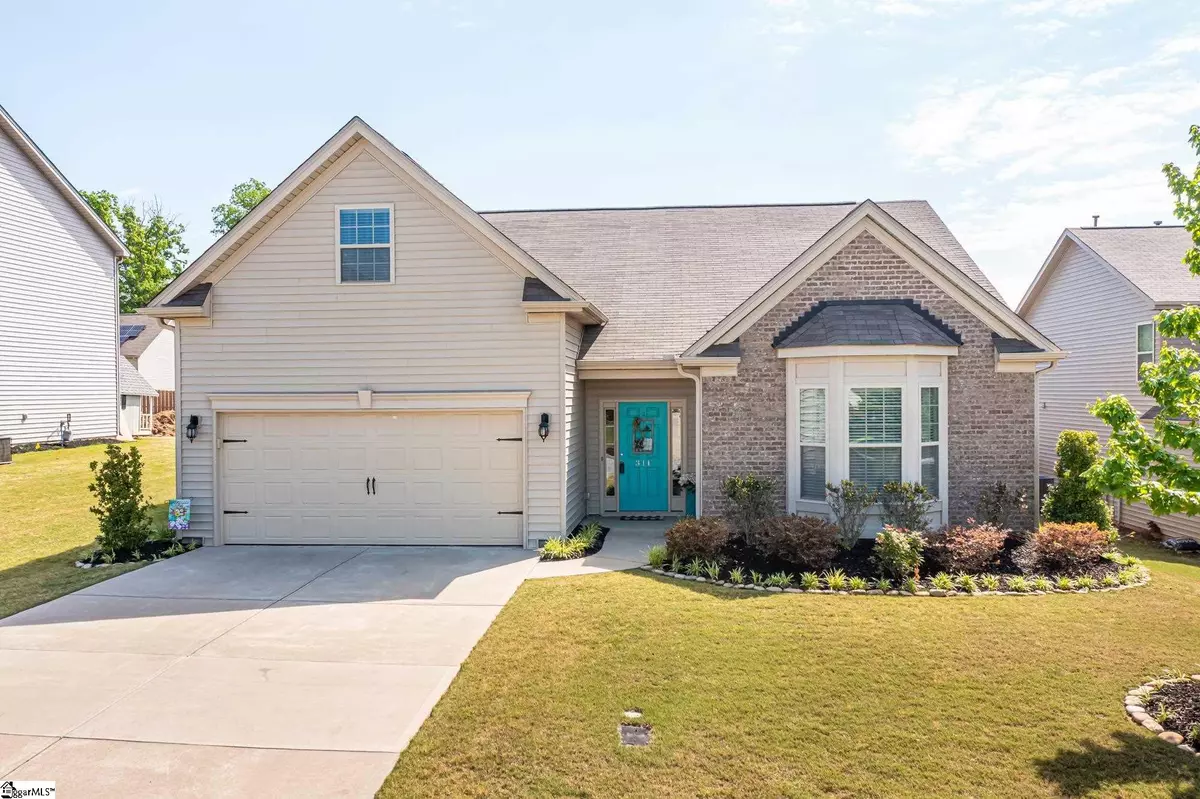$325,000
$295,000
10.2%For more information regarding the value of a property, please contact us for a free consultation.
3 Beds
2 Baths
2,100 SqFt
SOLD DATE : 06/04/2021
Key Details
Sold Price $325,000
Property Type Single Family Home
Sub Type Single Family Residence
Listing Status Sold
Purchase Type For Sale
Square Footage 2,100 sqft
Price per Sqft $154
Subdivision Rose Hill
MLS Listing ID 1443790
Sold Date 06/04/21
Style Ranch, Craftsman
Bedrooms 3
Full Baths 2
HOA Y/N yes
Year Built 2016
Annual Tax Amount $1,176
Lot Size 10,454 Sqft
Property Description
This one is good! New to the market and located in the ever popular Rose Hill Community! This 3 bedroom / 2 bath, one owner home, is in pristine condition and ready for a key exchange. Finally, one level living! As you are welcomed through the front door for your tour, stop for a minute and take it all in. Notice the gorgeous, earthy tones of the newly installed hardwood floors, the crisp white molding, wainscoting upgrades in the entry, arched doorway, and the soft grey pallet. As you move down the hallway into the living room area don’t you love the wall of windows and the natural light throughout? The pitched ceiling and corner fireplace cozy up this oversized space yet the open floor plan makes it an entertainers dream. The spacious kitchen has tons of cabinet and counter space, a gas range, and stainless appliances. Plenty of room for multiple chefs in this kitchen or an additional island/bar station. Go back, did you SEE all of that cabinet space?! And, don’t miss the walk-in pantry with custom shelving! Spacious and intimate, the dining room holds your large table, hutch, family, and friends. Take the party outside, rain or shine, because you’ve got a great covered porch to enjoy, too! The extended master suite has bonus space for a sitting area, nursery nook, home office, etc., large walk-in closet, bathroom suite with garden tub, dual vanities, and a separate shower. This split floor plan has two additional bedrooms at the front of the home each with its own unique features from a bay window bump out to an oversized closet. The guest bath has a linen closet and storage. The laundry room is just off of the garage and the perfect drop zone for all the ‘extras’ that come home with you. The bonus room upstairs is a good place to craft away on your Cricut or maybe you’ve always wanted a pool table and some friend space, here you go! Summer is approaching and you’ll love spending time sculpting your back yard or watching the pets and kids run free. Everyone stays rounded up in this fenced space! As you complete your home tour don’t forget to check out the neighborhood! Rose Hill is a Powdersville community with resort style amenities featuring a zero entry swimming pool which offers kids and adult swim areas, full clubhouse, park style play ground, sidewalks and zoned for the award winning schools of Anderson District One! Centrally located in the Upstate you’re a quick trip to downtown Greenville, Lake Keowee or Lake Hartwell, Anderson & Clemson Universities, and the Swamp Rabbit and Doodle Trails. If you’ve enjoyed the tour we hope you’ll consider making this your next home!
Location
State SC
County Anderson
Area 054
Rooms
Basement None
Interior
Interior Features Ceiling Fan(s), Ceiling Cathedral/Vaulted, Ceiling Smooth, Granite Counters, Open Floorplan, Tub Garden, Walk-In Closet(s), Split Floor Plan, Pantry
Heating Forced Air, Natural Gas
Cooling Central Air, Electric
Flooring Carpet, Wood, Vinyl
Fireplaces Number 1
Fireplaces Type Gas Log, Ventless
Fireplace Yes
Appliance Dishwasher, Disposal, Gas Oven, Microwave, Gas Water Heater
Laundry 1st Floor, Laundry Room
Exterior
Garage Attached, Paved
Garage Spaces 2.0
Fence Fenced
Community Features Clubhouse, Common Areas, Playground, Pool
Utilities Available Underground Utilities, Cable Available
Roof Type Architectural
Parking Type Attached, Paved
Garage Yes
Building
Lot Description 1/2 Acre or Less, Cul-De-Sac, Sidewalk, Few Trees
Story 1
Foundation Slab
Sewer Septic Tank
Water Public, Powdersville Water
Architectural Style Ranch, Craftsman
Schools
Elementary Schools Concrete
Middle Schools Powdersville
High Schools Powdersville
Others
HOA Fee Include None
Read Less Info
Want to know what your home might be worth? Contact us for a FREE valuation!

Our team is ready to help you sell your home for the highest possible price ASAP
Bought with Jan Rogers Partners R.E.
Get More Information







