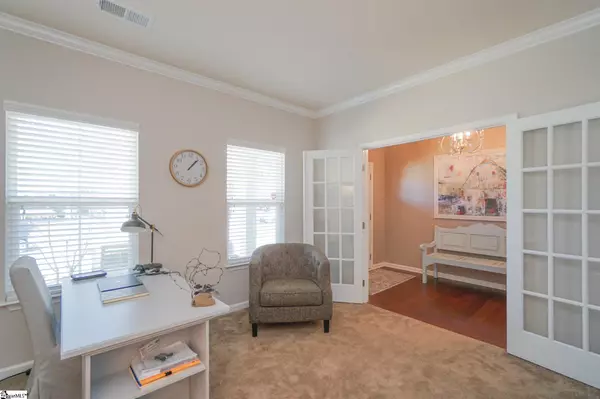$339,900
$339,900
For more information regarding the value of a property, please contact us for a free consultation.
3 Beds
4 Baths
2,465 SqFt
SOLD DATE : 05/21/2021
Key Details
Sold Price $339,900
Property Type Single Family Home
Sub Type Single Family Residence
Listing Status Sold
Purchase Type For Sale
Square Footage 2,465 sqft
Price per Sqft $137
Subdivision Belshire
MLS Listing ID 1441234
Sold Date 05/21/21
Style Craftsman
Bedrooms 3
Full Baths 3
Half Baths 1
HOA Fees $35/ann
HOA Y/N yes
Annual Tax Amount $2,490
Lot Size 6,534 Sqft
Property Description
Absolutely beautifully with all the bells and whistles! The front porch welcomes you into this lovely home. The foyer sparkles and shines with a chandelier and shiplap ceiling. Located behind French doors you'll find a home office or a space to make your own. The great room features a gas fireplace as a focal and is open to the expansive kitchen for easy flow of everyday living. The designer kitchen is a show stopper with granite counters, detailed backsplash and SS Appliances including a gas cook top. The large island is perfect for cooking, serving and easily sits 4-5 people. This kitchen comes complete with your very own coffee bar. The walk in pantry is tucked in the corner for easy access. The breakfast/eating area is open with access to the backyard for grilling or dining alfresco. The main level owners suite features a trey ceiling and a full bath w tile shower, dual vanity and a walk in closet. The walk-in laundry has an added bonus of a folding counter. A guest bath completes the downstairs level. Upstairs enjoy the shiplap as you enter to the loft/bonus space of the house perfectly positioned between two upstairs bedrooms. One of the bedrooms features a private bath and there is an additional bath to service both the second bedroom and the bonus space. Don't miss the walk-in attic storage which is always a plus. The fenced backyard is the perfect place for the kids to play or pets to roam. Enjoy cooking smores by the fire around the detailed fire pit. This is a beautiful house you would be proud to call home. Buyer/buyer agent to verify the square footage if important to you. This neighborhood attends the sought after Riverside High, conveniently located between Greer and Taylors and is a straight drive to downtown Greenville. Call today for an appointment to view, you'll be glad you did.
Location
State SC
County Greenville
Area 022
Rooms
Basement None
Interior
Interior Features Ceiling Fan(s), Ceiling Smooth, Tray Ceiling(s), Granite Counters, Open Floorplan, Walk-In Closet(s), Countertops-Other, Pantry
Heating Natural Gas
Cooling Central Air
Flooring Carpet, Ceramic Tile, Wood
Fireplaces Number 1
Fireplaces Type Gas Log
Fireplace Yes
Appliance Gas Cooktop, Dishwasher, Disposal, Convection Oven, Oven, Refrigerator, Electric Oven, Double Oven, Microwave, Tankless Water Heater
Laundry 1st Floor, Walk-in, Laundry Room
Exterior
Garage Attached, Paved
Garage Spaces 2.0
Fence Fenced
Community Features Common Areas, Street Lights, Playground, Sidewalks
Utilities Available Cable Available
Roof Type Architectural
Parking Type Attached, Paved
Garage Yes
Building
Lot Description 1/2 Acre or Less, Sidewalk
Story 2
Foundation Slab
Sewer Public Sewer
Water Public, Greer CPW
Architectural Style Craftsman
Schools
Elementary Schools Brushy Creek
Middle Schools Northwood
High Schools Riverside
Others
HOA Fee Include None
Read Less Info
Want to know what your home might be worth? Contact us for a FREE valuation!

Our team is ready to help you sell your home for the highest possible price ASAP
Bought with BHHS C Dan Joyner - Pelham
Get More Information







