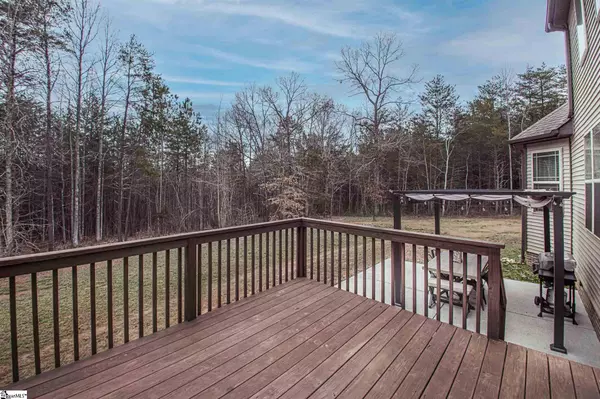$480,000
$465,000
3.2%For more information regarding the value of a property, please contact us for a free consultation.
4 Beds
3 Baths
2,895 SqFt
SOLD DATE : 05/04/2021
Key Details
Sold Price $480,000
Property Type Single Family Home
Sub Type Single Family Residence
Listing Status Sold
Purchase Type For Sale
Square Footage 2,895 sqft
Price per Sqft $165
Subdivision None
MLS Listing ID 1443246
Sold Date 05/04/21
Style Craftsman
Bedrooms 4
Full Baths 3
HOA Y/N no
Annual Tax Amount $1,333
Lot Size 8.000 Acres
Lot Dimensions 213 x 1226 x 307 x 1069
Property Description
This has it ALL in Five Forks area of Anderson County! Convenient to Highways 85, 178, 88 and 81. Home is 25 minutes to Greenville, 15 minutes to Anderson and 20 minutes to Easley. Acreage, country living, privacy, and TONS of upgrades! This craftsman style home in Anderson school district 4 is spacious, with an open floor plan! With 8 acres on a country road, what is not to love?! Step onto a spacious covered porch with a dentil-shelf adorned door and peek-a-boo windows surrounding the entry. Enter the foyer to gloriously high ceilings, arched entryways to adjoining rooms, and a column adorned dining room. The main living area adjoins the dining which is complete with picture molding and overlooks the front lawn. The large living area features a raised gas logged, vent-less fireplace and a beautiful wood beam surrounding the kitchen entry, giving this home the farm house flair! It just adds so much to this room! The main areas of the home feature 5-inch hand scraped hardwoods, crown molding and rounded corners throughout the home. The kitchen is absolutely gorgeous with quartz countertops and island, lots of spacious white cabinets, double-sided sink with disposal, subway tiled back-splash, stainless steel appliances and an over-sized pantry! Pendant lights complete the darker contrasted island with extra seating. The large laundry room is such a pleasantry for busy households and it is off of the kitchen. The kitchen overlooks the back/side yard so if you are watching pets or children while cooking, it is perfect! Convenient to the kitchen is the deck on the back of the home and the step-down patio. There is a beautiful pergola that will remain with the home as well and a firepit is in place for those evenings around a fire. Back inside the home, you will find a spacious master bedroom on the main level with bayed windows, trayed ceilings and large master bath. Master bath has double sinks, a garden tub as well as a separate tiled shower with a glass shower door. There is a separate toilet room for privacy as well as a large walk-in closet. The master bedroom overlooks the back of the home over the patio area. The other bedroom downstairs overlooks the front lawn and a hall bath is conveniently placed nearby. Hallway with linen on the main floor as well. Upstairs, you will find a lofted area overlooking the living room that is large enough for a reading nook or for an office area. The two bedrooms are spacious upstairs as well and there is also a bonus room. The bathroom upstairs has tons of privacy for multi-use as there is a separate sink room outside of the tub/shower room. This home is just beautiful and welcoming! Call today for your showing!
Location
State SC
County Anderson
Area 055
Rooms
Basement None
Interior
Interior Features 2 Story Foyer, High Ceilings, Ceiling Fan(s), Ceiling Smooth, Tray Ceiling(s), Open Floorplan, Tub Garden, Walk-In Closet(s), Laminate Counters, Countertops – Quartz, Pantry
Heating Electric, Forced Air
Cooling Central Air, Electric
Flooring Carpet, Wood, Vinyl
Fireplaces Number 1
Fireplaces Type Gas Log, Ventless
Fireplace Yes
Appliance Dishwasher, Disposal, Range, Microwave, Electric Water Heater
Laundry 1st Floor, Walk-in, Electric Dryer Hookup, Laundry Room
Exterior
Garage Attached, Paved, Garage Door Opener, Side/Rear Entry
Garage Spaces 2.0
Community Features None
Utilities Available Cable Available
Roof Type Architectural
Garage Yes
Building
Lot Description 5 - 10 Acres, Sloped, Few Trees, Wooded
Story 2
Foundation Crawl Space
Sewer Septic Tank
Water Public, Sandy Springs
Architectural Style Craftsman
Schools
Elementary Schools Mount Lebanon Elementary
Middle Schools Riverside
High Schools Pendleton
Others
HOA Fee Include None
Acceptable Financing USDA Loan
Listing Terms USDA Loan
Read Less Info
Want to know what your home might be worth? Contact us for a FREE valuation!

Our team is ready to help you sell your home for the highest possible price ASAP
Bought with Agent Group Realty
Get More Information







