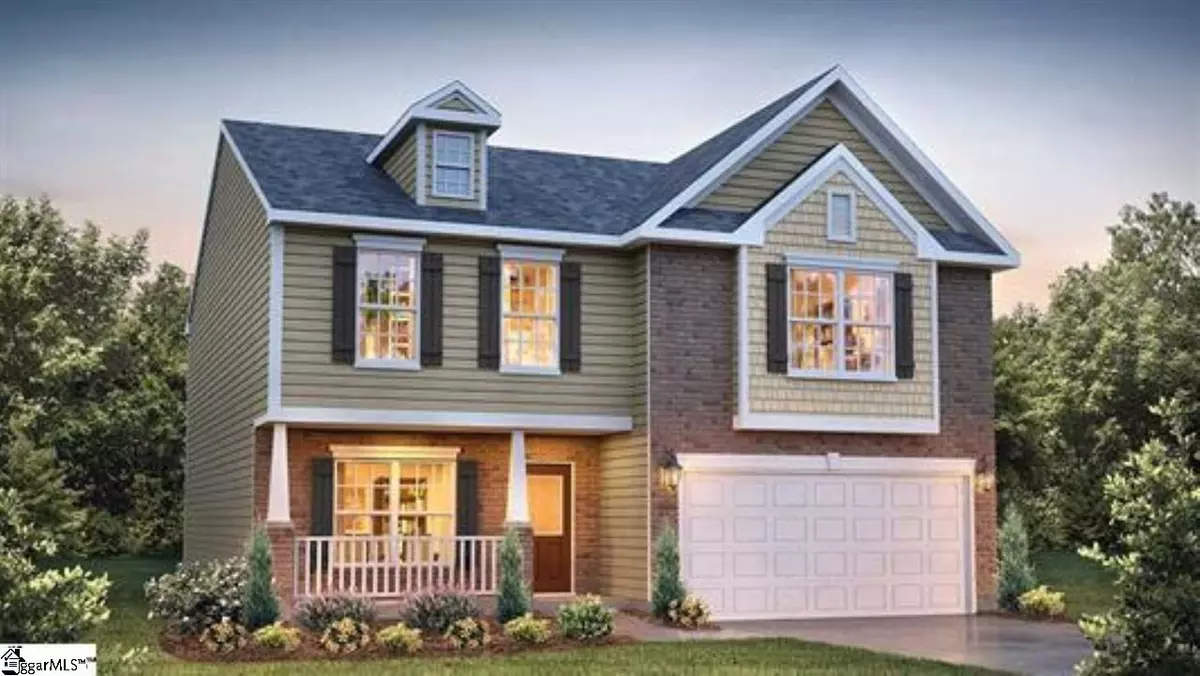$252,390
$252,390
For more information regarding the value of a property, please contact us for a free consultation.
4 Beds
3 Baths
2,207 SqFt
SOLD DATE : 06/07/2021
Key Details
Sold Price $252,390
Property Type Single Family Home
Sub Type Single Family Residence
Listing Status Sold
Purchase Type For Sale
Square Footage 2,207 sqft
Price per Sqft $114
Subdivision Anderson Grant
MLS Listing ID 1429346
Sold Date 06/07/21
Style Craftsman
Bedrooms 4
Full Baths 2
Half Baths 1
HOA Fees $32/ann
HOA Y/N yes
Year Built 2020
Lot Size 6,534 Sqft
Property Description
BACK ON THE MARKET MOVE IN READY ! Welcome to ANDERSON GRANT, a beautiful new community located in one of the fastest growing areas in the Upstate. This new community is just minutes from I-85, I-26, BMW, Tyger River Park, and Greenville Spartanburg International Airport. This ideal location is conveniently located between Downtown Greenville and Downtown Spartanburg to offer superb dining, shopping and entertaining options. This charming new neighborhood offers a variety of floorplans within a top-rated school district. The PINEHURST! 2-Story Craftsman Home with 4 bedrooms, 2.5 baths, and 2207 sqft. Beautiful Revwood floors throughout the main level. Open kitchen and great room are perfect for entertaining. Kitchen features granite counters and island, lots of cabinets and stainless steel appliance package, and large walk-in pantry. All 4 bedrooms have a walk-in closet and are very nice in size. Spacious laundry room with closet also located upstairs for easy access. The master bedroom has a vaulted ceiling and measures in at 17x17 with a large walk-in closet. Master bath features double sinks.
Location
State SC
County Spartanburg
Area 033
Rooms
Basement None
Interior
Interior Features High Ceilings, Ceiling Smooth, Granite Counters, Open Floorplan, Walk-In Closet(s), Pantry
Heating Electric
Cooling Central Air
Flooring Vinyl
Fireplaces Number 1
Fireplaces Type Gas Log
Fireplace Yes
Appliance Dishwasher, Disposal, Free-Standing Gas Range, Microwave, Gas Water Heater, Tankless Water Heater
Laundry 1st Floor, Walk-in
Exterior
Garage Attached, Unpaved
Garage Spaces 2.0
Community Features Common Areas
Utilities Available Cable Available
Roof Type Architectural
Garage Yes
Building
Lot Description 1/2 Acre or Less
Story 2
Foundation Slab
Sewer Public Sewer
Water Public
Architectural Style Craftsman
New Construction Yes
Schools
Elementary Schools Reidville
Middle Schools Florence Chapel
High Schools James F. Byrnes
Others
HOA Fee Include Pool, Street Lights, Restrictive Covenants
Read Less Info
Want to know what your home might be worth? Contact us for a FREE valuation!

Our team is ready to help you sell your home for the highest possible price ASAP
Bought with D.R. Horton
Get More Information


