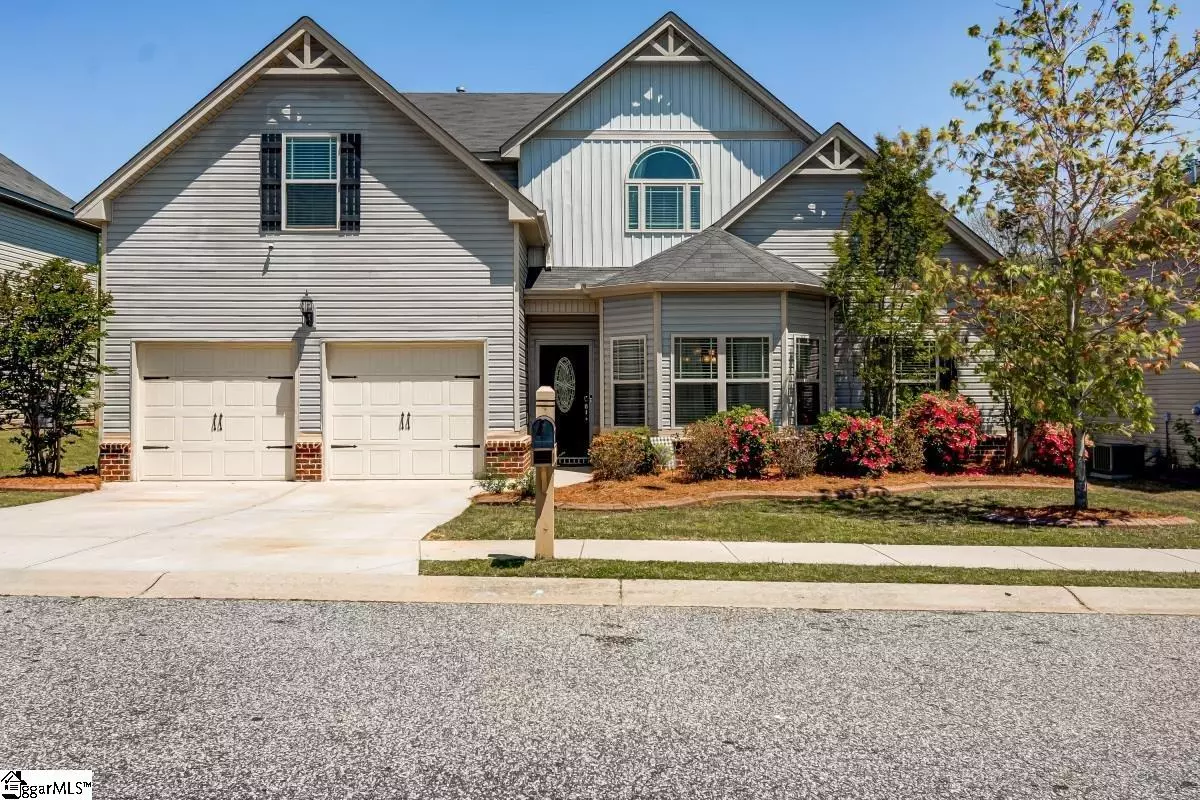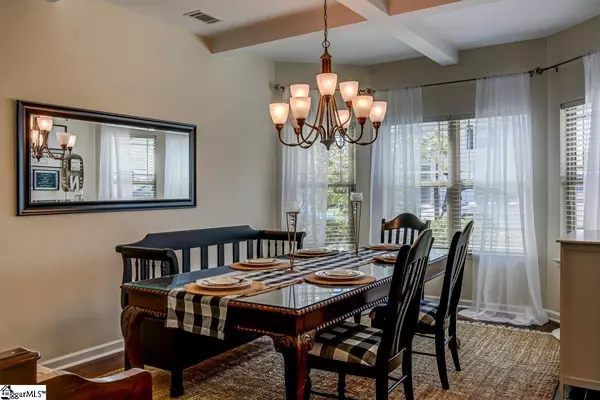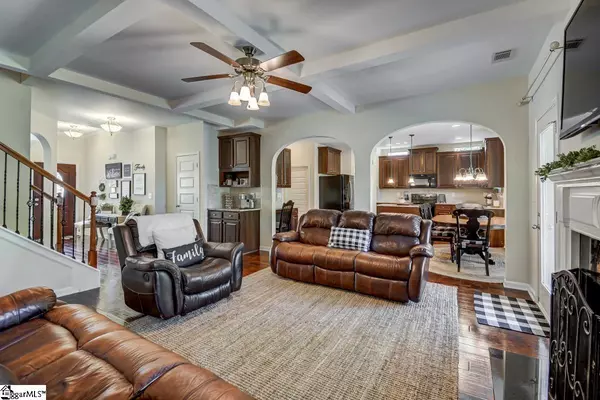$340,000
$340,000
For more information regarding the value of a property, please contact us for a free consultation.
4 Beds
4 Baths
3,000 SqFt
SOLD DATE : 06/08/2021
Key Details
Sold Price $340,000
Property Type Single Family Home
Sub Type Single Family Residence
Listing Status Sold
Purchase Type For Sale
Square Footage 3,000 sqft
Price per Sqft $113
Subdivision Reidville Crossing
MLS Listing ID 1443350
Sold Date 06/08/21
Style Craftsman
Bedrooms 4
Full Baths 3
Half Baths 1
HOA Fees $37/ann
HOA Y/N yes
Year Built 2012
Annual Tax Amount $1,680
Lot Size 8,276 Sqft
Property Description
Welcome to 160 E Farrel Drive, located in the popular Reidville Crossing subdivision. Not only will you enjoy the security and comfort of a gated community, but you will also love having a neighborhood pool and playground. Not to mention you will also have direct access from within the community to the Tyger River Sports Complex! Upon entering the home you will notice the large entry way and open floor plan equipped with beautiful hardwood floors throughout the main living area. The main floor living area features a formal dining room, large kitchen and breakfast area, great room with fireplace, as well as a half bathroom for guests. The large master bedroom is convienently located on the main floor as well. The master bath features a separate garden tub, tiled shower, and dual vanity sinks. Once making your way outside you will love the large covered patio and beautifully landscaped yard, perfect for entertaining or just relaxing. As you make your way up the hardwood stairs you will be happy to notice the large loft area and extra wide hallway accessing the other three bedrooms. One of the bedrooms could be used a large gameroom or mancave. The first bedroom is equipped with it's own full bathroom. The back bedrooms are a jack and jill style bathroom. If you have been looking for a home with ample space for you and your family in a fantastic location, then look no further!
Location
State SC
County Spartanburg
Area 033
Rooms
Basement None
Interior
Interior Features High Ceilings, Ceiling Fan(s), Ceiling Cathedral/Vaulted, Ceiling Smooth, Granite Counters, Open Floorplan, Walk-In Closet(s), Coffered Ceiling(s), Pantry
Heating Electric, Forced Air
Cooling Central Air, Electric
Flooring Carpet, Ceramic Tile, Wood, Vinyl
Fireplaces Number 1
Fireplaces Type Wood Burning
Fireplace Yes
Appliance Cooktop, Dishwasher, Disposal, Self Cleaning Oven, Refrigerator, Electric Oven, Microwave, Electric Water Heater
Laundry 1st Floor, Walk-in, Electric Dryer Hookup
Exterior
Parking Features Attached, Paved
Garage Spaces 2.0
Community Features Common Areas, Gated, Street Lights, Playground, Pool, Sidewalks, Vehicle Restrictions
Utilities Available Underground Utilities, Cable Available
Roof Type Architectural
Garage Yes
Building
Lot Description 1/2 Acre or Less, Sidewalk, Few Trees
Story 2
Foundation Slab
Sewer Public Sewer
Water Public
Architectural Style Craftsman
Schools
Elementary Schools Reidville
Middle Schools Florence Chapel
High Schools James F. Byrnes
Others
HOA Fee Include None
Read Less Info
Want to know what your home might be worth? Contact us for a FREE valuation!

Our team is ready to help you sell your home for the highest possible price ASAP
Bought with Non MLS






