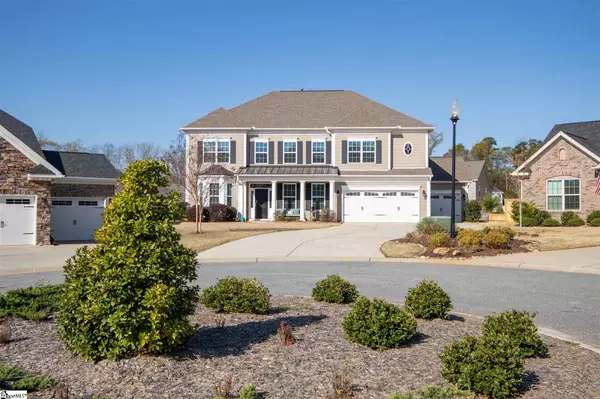$420,000
$419,900
For more information regarding the value of a property, please contact us for a free consultation.
5 Beds
5 Baths
4,351 SqFt
SOLD DATE : 05/13/2021
Key Details
Sold Price $420,000
Property Type Single Family Home
Sub Type Single Family Residence
Listing Status Sold
Purchase Type For Sale
Square Footage 4,351 sqft
Price per Sqft $96
Subdivision West Farm
MLS Listing ID 1441317
Sold Date 05/13/21
Style Traditional
Bedrooms 5
Full Baths 4
Half Baths 1
HOA Fees $62/ann
HOA Y/N yes
Annual Tax Amount $2,725
Lot Size 0.270 Acres
Property Description
Phenomenal value in popular West Farm. Located just minutes from I-385 in a beautiful cul-de-sac of a well established neighborhood, this prominent home offers so much space and so many features for the price. Quality built McKenna floorplan constructed by Mungo Homes has all of the upgrades and provides the versatility needed to be pleased for years to come. This 5br/4.5ba open concept has tremendous flow and welcomes you with volume and gleaming hardwoods from the moment that you enter. Massive great room with gas log fireplace receives an abundance of natural light and transitions effortlessly into the well appointed kitchen that is the perfect space for entertaining family and friends. Beautiful toasted antique cabinetry provides tons of space and is finished with tile backsplash, granite countertops, and undermount lighting accents. Stainless appliances throughout including gas cooktop and double wall ovens. Formal dining room with heavy upgrades plus a breakfast room and butlers pantry make this home right for any occasion! Take a break and enjoy a sunrise or sunset in the adjacent sunroom overlooking the flat backyard with additional patio space. Main level features a full bedroom and full bath, ultra convenient half bath, and home office perfect for today's buyer that could be working from home. Other notables include a 3-car garage, mud room, and organization/study room. Make your way upstairs to the second living area and you will find a jaw-dropping master suite including a sitting room with bay window, trey ceiling, gas log fireplace, and ensuite full bathroom. This space leaves nothing to desired with its huge dimensions, granite countertops, designer paint colors, and upgraded bathroom materials such as dual vanity, floor to ceiling shower tile, Jacuzzi tub, and walk-in closet with built-in shelving/drawers. There are 3 additional bedrooms on the 2nd level each with their own walk-in closets and sharing 2 full bathrooms that are nicely appointed. Tremendous bonus room above the garage is the perfect flex use space for a game room, man cave, etc. The full size walk-in laundry on this level makes family life a breeze and everyone needing their own space will surely appreciate the craft of this floorplan. Current owner has left no stone unturned in terms of builder upgrades. This home is for the buyer that wants it all, but also demands the value of a smart purchase. Come see why this nearly new home checks all of your boxes and will be the right place to make your next address!
Location
State SC
County Greenville
Area 032
Rooms
Basement None
Interior
Interior Features High Ceilings, Ceiling Fan(s), Ceiling Smooth, Tray Ceiling(s), Central Vacuum, Granite Counters, Coffered Ceiling(s)
Heating Electric, Natural Gas
Cooling Central Air
Flooring Carpet, Ceramic Tile, Wood, Vinyl
Fireplaces Number 1
Fireplaces Type Gas Log
Fireplace Yes
Appliance Gas Cooktop, Dishwasher, Disposal, Self Cleaning Oven, Oven, Electric Oven, Double Oven, Microwave, Tankless Water Heater
Laundry 2nd Floor, Walk-in
Exterior
Parking Features Attached, Paved, Garage Door Opener
Garage Spaces 2.0
Community Features Clubhouse, Pool
Utilities Available Cable Available
Roof Type Architectural
Garage Yes
Building
Lot Description 1/2 - Acre, Cul-De-Sac, Sprklr In Grnd-Full Yard
Story 2
Foundation Slab
Sewer Public Sewer
Water Public, Greenville Water
Architectural Style Traditional
Schools
Elementary Schools Bryson
Middle Schools Bryson
High Schools Hillcrest
Others
HOA Fee Include None
Read Less Info
Want to know what your home might be worth? Contact us for a FREE valuation!

Our team is ready to help you sell your home for the highest possible price ASAP
Bought with Keller Williams Greenville Cen






