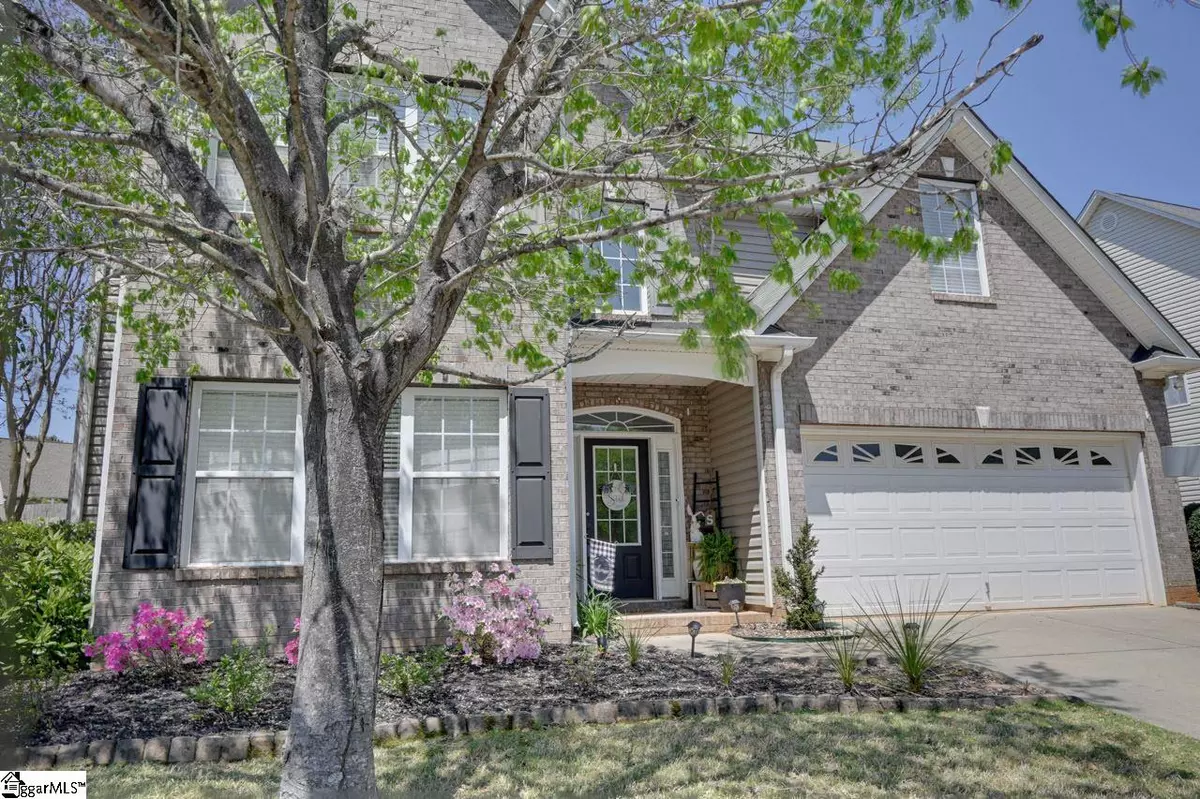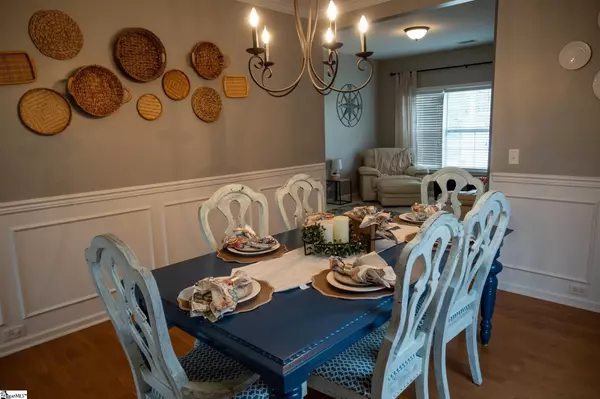$335,000
$355,000
5.6%For more information regarding the value of a property, please contact us for a free consultation.
4 Beds
3 Baths
2,810 SqFt
SOLD DATE : 06/11/2021
Key Details
Sold Price $335,000
Property Type Single Family Home
Sub Type Single Family Residence
Listing Status Sold
Purchase Type For Sale
Square Footage 2,810 sqft
Price per Sqft $119
Subdivision Glen Lake
MLS Listing ID 1442510
Sold Date 06/11/21
Style Traditional
Bedrooms 4
Full Baths 2
Half Baths 1
HOA Fees $50/ann
HOA Y/N yes
Annual Tax Amount $1,451
Lot Size 0.270 Acres
Property Description
This charming 4 bedroom, 2.5 bath home in the gated community with darling pond is move in ready and filled with special touches that have you excitedly anticipating the next room you'll enter. With approximately 2,810 sf you will have so much space, yet feel cozy at the same time. Greeted by the 2 story foyer you will turn left to this beautifully ornate wall that you will have to see and experience for yourself. From there the dining space is the perfect spot to host family dinners or entertain guests. Speaking of entertaining, the kitchen, breakfast room, and family room space are so open that it will be a joy to have guests over with no worries about where to comfortably host! The built-ins, desk space, and walk in pantry leave no lack of space or storage. As you step onto the back screened in patio, get ready to unwind and relax in the updated and meticulously maintained area complete with seating, play space, retaining wall , and hot tub! Back inside, before you head upstairs, don't MISS the half bath. You and your guests will adore this space and its touches! Upstairs you find just as much charm and character in each of the spaces. With the laundry on the second floor with the bedrooms it became a little easier and fun to do that task! You will also find there are 3 large, updated bedroom spaces separated from the master suite by a loft space. The master suite is HUGE and full of room to relax and unwind. You'll even have a seating area to read your favorite book! The suite is topped off with the separate tub and shower along with closets and plenty of space to dress and prepare for your day, even if it's just staying in, because you will want to spend as much time in your home as possible!
Location
State SC
County Spartanburg
Area 015
Rooms
Basement None
Interior
Interior Features High Ceilings, Ceiling Fan(s), Ceiling Smooth, Tray Ceiling(s), Countertops-Solid Surface, Open Floorplan, Tub Garden, Walk-In Closet(s), Pantry
Heating Natural Gas
Cooling Electric, Multi Units
Flooring Carpet, Ceramic Tile, Laminate
Fireplaces Number 1
Fireplaces Type Gas Log
Fireplace Yes
Appliance Cooktop, Dishwasher, Disposal, Dryer, Self Cleaning Oven, Refrigerator, Washer, Electric Cooktop, Microwave, Gas Water Heater
Laundry 2nd Floor, Walk-in, Laundry Room
Exterior
Parking Features Attached, Paved
Garage Spaces 2.0
Fence Fenced
Community Features Clubhouse, Common Areas, Gated, Street Lights, Recreational Path, Pool, Sidewalks, Water Access, Dock, Neighborhood Lake/Pond
Utilities Available Cable Available
Roof Type Composition
Garage Yes
Building
Lot Description 1/2 Acre or Less, Sidewalk
Story 2
Foundation Slab
Sewer Public Sewer
Water Public
Architectural Style Traditional
Schools
Elementary Schools Hendrix
Middle Schools Boiling Springs
High Schools Boiling Springs
Others
HOA Fee Include None
Read Less Info
Want to know what your home might be worth? Contact us for a FREE valuation!

Our team is ready to help you sell your home for the highest possible price ASAP
Bought with Century 21 Blackwell & Co






