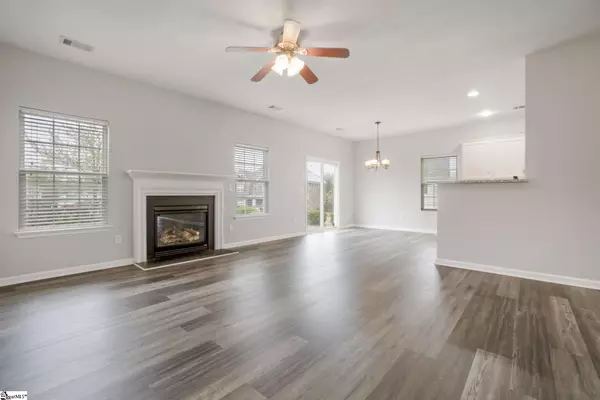$273,000
$275,000
0.7%For more information regarding the value of a property, please contact us for a free consultation.
4 Beds
3 Baths
2,338 SqFt
SOLD DATE : 06/11/2021
Key Details
Sold Price $273,000
Property Type Single Family Home
Sub Type Single Family Residence
Listing Status Sold
Purchase Type For Sale
Approx. Sqft 2200-2399
Square Footage 2,338 sqft
Price per Sqft $116
Subdivision Morning Mist
MLS Listing ID 1443830
Sold Date 06/11/21
Style Traditional
Bedrooms 4
Full Baths 2
Half Baths 1
HOA Fees $35/ann
HOA Y/N yes
Annual Tax Amount $1,152
Lot Size 10,018 Sqft
Property Sub-Type Single Family Residence
Property Description
4 Bedrooms 2.5 Bathroom + bonus room under $280k! This beauty is located in Simpsonville's popular Morning Mist Subdivision. As you walk in the front door you are greeted by a two story foyer, fresh new paint, and luxury vinyl flooring throughout the first level. The kitchen has been recently updated with granite countertops and everyone's favorite subway tile backsplash. The large living room features a gas log fireplace, the formal dining room has an elegant chandelier and wainscoting, and the bonus room located on the main level would make for a great office, play room or 5th bedroom. All of the bedrooms are located on the 2nd level along with the laundry room. Brand new carpet was just installed throughout the entire second floor of the home. Each bedroom offers ample space and storage. The upstairs hall bath is conveniently located in between the secondary bedrooms. The master suite is sure to impress! The bedroom features a large tray ceiling and more than enough room for a king sized bed and sitting area. The master bathroom has double sinks, a garden tub, stand-up shower and one of the largest master closets you'll ever see! The home is located on a large corner lot with an extended patio area great for grilling and entertaining. The morning mist subdivision features many amenities including pool and playground. Just minutes from shops and restaurants. The location doesn't get better than this and it's available for USDA financing! Don't wait, schedule your showing today!!
Location
State SC
County Greenville
Area 041
Rooms
Basement None
Interior
Interior Features 2 Story Foyer, High Ceilings, Ceiling Cathedral/Vaulted, Granite Counters, Open Floorplan, Tub Garden, Walk-In Closet(s), Pantry
Heating Forced Air, Multi-Units, Natural Gas
Cooling Central Air, Electric
Flooring Carpet, Vinyl
Fireplaces Number 1
Fireplaces Type Gas Log
Fireplace Yes
Appliance Cooktop, Dishwasher, Disposal, Microwave, Gas Water Heater
Laundry 2nd Floor, Walk-in
Exterior
Parking Features Attached, Paved
Garage Spaces 2.0
Community Features Clubhouse, Common Areas, Street Lights, Playground, Pool, Sidewalks
Utilities Available Underground Utilities, Cable Available
Roof Type Architectural
Garage Yes
Building
Lot Description 1/2 Acre or Less, Corner Lot, Sidewalk
Story 2
Foundation Slab
Sewer Public Sewer
Water Public
Architectural Style Traditional
Schools
Elementary Schools Ellen Woodside
Middle Schools Woodmont
High Schools Woodmont
Others
HOA Fee Include None
Read Less Info
Want to know what your home might be worth? Contact us for a FREE valuation!

Our team is ready to help you sell your home for the highest possible price ASAP
Bought with Bluefield Realty Group
Get More Information







