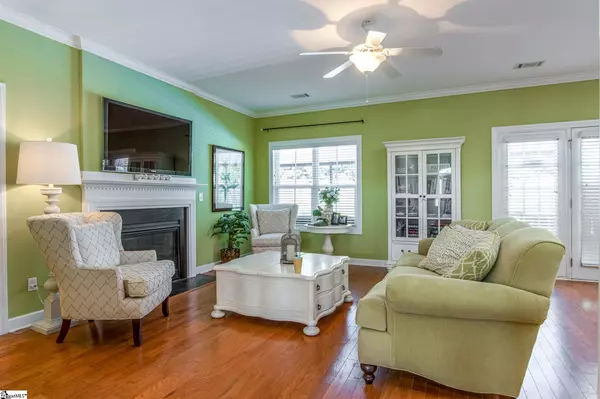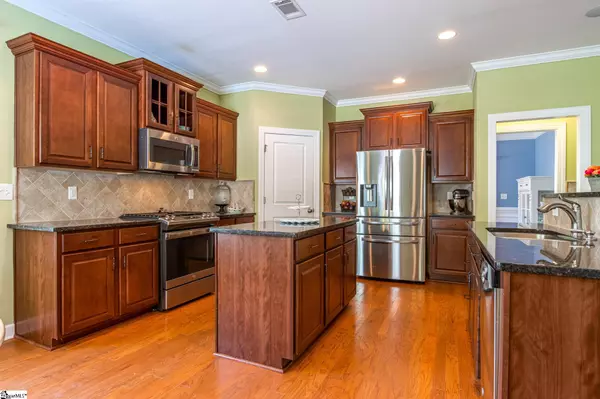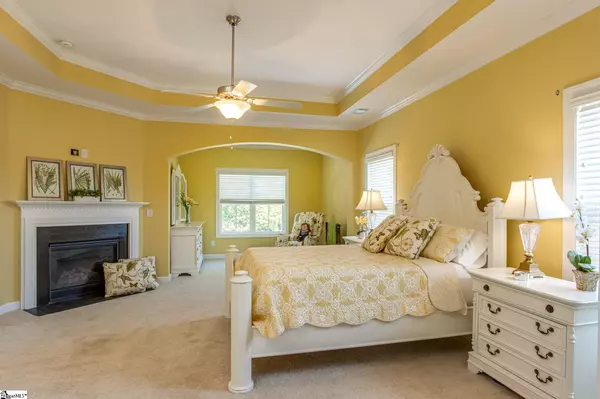$420,000
$420,000
For more information regarding the value of a property, please contact us for a free consultation.
5 Beds
4 Baths
3,727 SqFt
SOLD DATE : 06/14/2021
Key Details
Sold Price $420,000
Property Type Single Family Home
Sub Type Single Family Residence
Listing Status Sold
Purchase Type For Sale
Square Footage 3,727 sqft
Price per Sqft $112
Subdivision West Farm
MLS Listing ID 1442598
Sold Date 06/14/21
Style Traditional
Bedrooms 5
Full Baths 4
HOA Fees $62/ann
HOA Y/N yes
Annual Tax Amount $2,100
Lot Size 10,018 Sqft
Property Description
5 BR, 4 BA. 2 STORY. 3,700 SQFT. FENCED-IN BACKYARD. IN-GROUND POOL. HARDWOOD FLOORS. GRANITE COUNTERTOPS. ONE BEDROOM ON MAIN LEVEL. TANKLESS HOT WATER HEATER. LARGE BONUS ROOM. HUGE MASTER SUITE WITH GAS LOG FIREPLACE. Your dream home is waiting for you! This beautiful 2 story home was built in 2013 in the West Farm subdivision of Fountain Inn. With 5 bedrooms and 4 bathrooms, this home boasts 3,700 sqft of luxurious living space. Its exterior artistically mingles elements from both Craftsman and Colonial architectural styles to tremendous effect, and with a full yard in-ground sprinkler system to maintain landscaping, its curb appeal abounds. The fenced-in backyard showcases a magnificent in-ground heated, saltwater pool, the perfect spot to keep cool on hot Summer days in the Upstate. The home's interior dazzles upon entry with a tall, 2 story foyer, and attractive hardwood flooring. Terrific features are found throughout the home, like the formal dining room with a chic coffered ceiling, and a bedroom on the main level that could easily be transformed into a home office, hobby room, or home gym, providing you with flexibility to meet your needs. Its eat-in kitchen has striking granite countertops, an efficient butler's pantry, and a center island for additional food preparation space and storage. The home's second level features a fantastic bonus room, perfect for a home entertainment space or room for visiting guests. The highlight of this floor is the home's incredible master suite. With a stylish tray ceiling overhead, the sprawling room has a cozy area to make a sitting room, dressing space, or reading nook, a stately gas log fireplace, and a huge master bathroom with a double sink vanity and access to the sizable walk-in closet. Zoned for Bryson Elementary School, Bryson Middle School, and Hillcrest High School, this home is close to everywhere you want to be. Here, you're only minutes from I-385 and quick access to travel around the Upstate. You're also only 5 minutes from Heritage Park. Enjoy the gorgeous green spaces here, and take in a concert or other live event at the Heritage Park Amphitheatre. You're also only 5 minutes from up and coming downtown Fountain Inn. Check out local favorite restaurants, Sweet Catherine's, Cucina 100, and J Peters Bar and Grill. In this home, it can all be yours! Call to schedule your showing today!
Location
State SC
County Greenville
Area 032
Rooms
Basement None
Interior
Interior Features 2 Story Foyer, High Ceilings, Ceiling Smooth, Tray Ceiling(s), Granite Counters, Open Floorplan, Tub Garden, Walk-In Closet(s), Coffered Ceiling(s), Pantry
Heating Electric, Floor Furnace, Forced Air, Multi-Units, Natural Gas
Cooling Central Air, Electric
Flooring Carpet, Ceramic Tile, Wood, Vinyl
Fireplaces Number 2
Fireplaces Type Gas Log
Fireplace Yes
Appliance Dishwasher, Disposal, Free-Standing Electric Range, Microwave, Gas Water Heater, Tankless Water Heater
Laundry 2nd Floor, Walk-in, Laundry Room
Exterior
Parking Features Attached Carport, Paved, Attached
Garage Spaces 2.0
Fence Fenced
Pool In Ground
Community Features Common Areas, Street Lights, Pool, Sidewalks
Utilities Available Underground Utilities, Cable Available
Roof Type Architectural
Garage Yes
Building
Lot Description 1/2 Acre or Less, Few Trees, Sprklr In Grnd-Full Yard
Story 2
Foundation Slab
Sewer Public Sewer
Water Public, Greenville Water
Architectural Style Traditional
Schools
Elementary Schools Bryson
Middle Schools Bryson
High Schools Hillcrest
Others
HOA Fee Include Electricity, Street Lights
Read Less Info
Want to know what your home might be worth? Contact us for a FREE valuation!

Our team is ready to help you sell your home for the highest possible price ASAP
Bought with Non MLS






