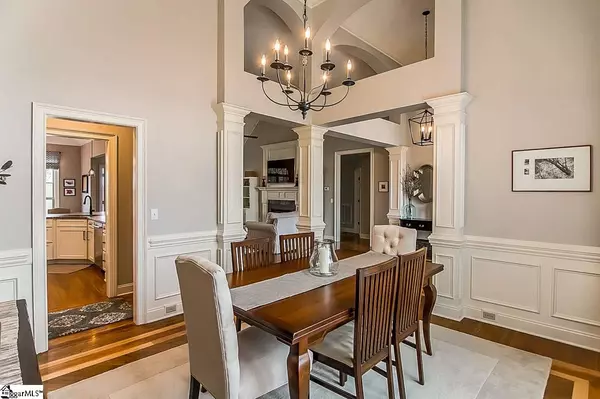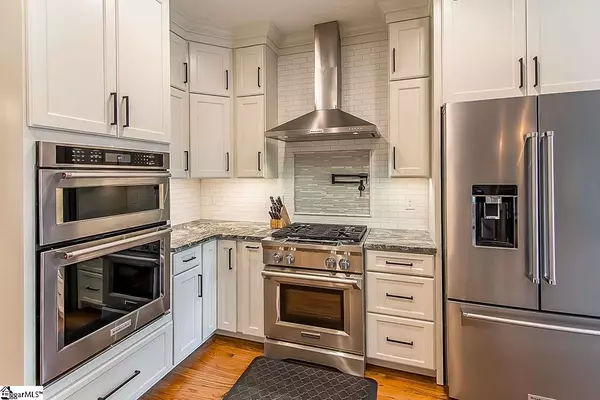$707,607
$669,000
5.8%For more information regarding the value of a property, please contact us for a free consultation.
4 Beds
4 Baths
3,387 SqFt
SOLD DATE : 06/15/2021
Key Details
Sold Price $707,607
Property Type Single Family Home
Sub Type Single Family Residence
Listing Status Sold
Purchase Type For Sale
Square Footage 3,387 sqft
Price per Sqft $208
Subdivision Griffith Farm
MLS Listing ID 1439872
Sold Date 06/15/21
Style Traditional
Bedrooms 4
Full Baths 3
Half Baths 1
HOA Fees $63/ann
HOA Y/N yes
Year Built 2009
Annual Tax Amount $3,422
Lot Size 0.580 Acres
Property Description
Gorgeous custom built brick home in the sought after Greer Neighborhood, Griffith Farms. With 4 bedrooms, an office, bonus room and 3.5 bathrooms, this home is an entertainers dream!! The courtyard entrance and covered front porch are regal and elegant. Inside the two story foyer, archways, hardwood flooring and extra touches are inviting and open. The dining room is great for dinner parties or get togethers. The gourmet kitchen is the hub of the home and was completely remodeled in 2019 by Prostock Kitchens with new cabinetry, granite countertops, light fixtures, and Kitchen Aid Commercial Style Appliances. The great room is welcoming and has a cozy gas log fireplace. The office can also be used as a guest room if desired. The tranquil master bedroom has double tray ceilings, a sitting area with a gas log fireplace, a full spa quality bathroom with double vanities, a custom tiled walk in shower, a jetted soaking tub, and multiple walk in closets. The three secondary bedrooms are a good size. There are two additional full baths and a half bath for guests. The bonus room is currently being used as a movie room and the movie projector and auto-retractable screen will convey. Outside you will love relaxing on the screened porch or tiered deck overlooking the gorgeous back yard with a salt water pool with two fountains, Pentair Inteli-Touch Controller, and LED multiple color lighting. The fenced yard is well manicured with a 6 zone irrigation system and would be a great place for barbecues. The three car garage has a new epoxy sealed coating (Polyaspartic Flake) by Garage Kings in 2019 (includes a 21 yr. warranty). Zoned for Great Schools! Just minutes to shopping and dining in Five Forks. A short drive to 385 and Greenville or Spartanburg. This well kept home is a show stopper and has been lovingly maintained. Call for a private showing today. See the Matterport 3D tour.
Location
State SC
County Greenville
Area 031
Rooms
Basement None
Interior
Interior Features 2 Story Foyer, High Ceilings, Ceiling Fan(s), Ceiling Cathedral/Vaulted, Ceiling Smooth, Tray Ceiling(s), Central Vacuum, Granite Counters, Open Floorplan, Walk-In Closet(s), Split Floor Plan, Pot Filler Faucet
Heating Forced Air, Multi-Units, Natural Gas
Cooling Central Air, Electric, Multi Units
Flooring Carpet, Ceramic Tile, Wood
Fireplaces Number 2
Fireplaces Type Gas Log
Fireplace Yes
Appliance Down Draft, Gas Cooktop, Dishwasher, Disposal, Self Cleaning Oven, Convection Oven, Electric Oven, Ice Maker, Microwave, Gas Water Heater
Laundry Sink, 1st Floor, Walk-in, Laundry Room
Exterior
Garage Attached, Paved, Garage Door Opener, Courtyard Entry
Garage Spaces 3.0
Fence Fenced
Pool In Ground
Community Features Pool
Utilities Available Underground Utilities
Roof Type Architectural
Garage Yes
Building
Lot Description 1/2 - Acre, Cul-De-Sac, Sloped, Few Trees, Sprklr In Grnd-Full Yard
Story 1
Foundation Crawl Space
Sewer Septic Tank
Water Public
Architectural Style Traditional
Schools
Elementary Schools Oakview
Middle Schools Riverside
High Schools J. L. Mann
Others
HOA Fee Include None
Read Less Info
Want to know what your home might be worth? Contact us for a FREE valuation!

Our team is ready to help you sell your home for the highest possible price ASAP
Bought with Blackstream International RE
Get More Information







