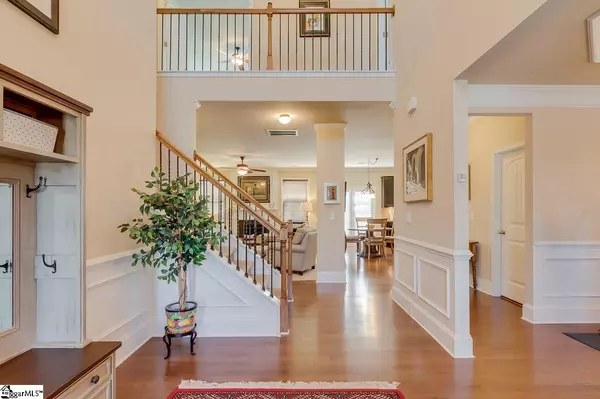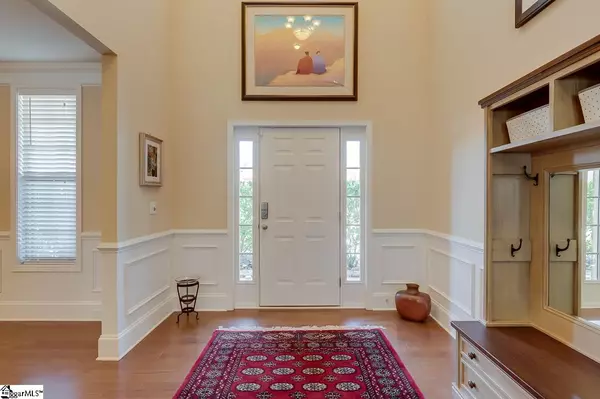$310,000
$299,000
3.7%For more information regarding the value of a property, please contact us for a free consultation.
4 Beds
3 Baths
2,824 SqFt
SOLD DATE : 06/17/2021
Key Details
Sold Price $310,000
Property Type Single Family Home
Sub Type Single Family Residence
Listing Status Sold
Purchase Type For Sale
Square Footage 2,824 sqft
Price per Sqft $109
Subdivision Crossgate At Remington
MLS Listing ID 1441507
Sold Date 06/17/21
Style Traditional
Bedrooms 4
Full Baths 3
HOA Fees $37/ann
HOA Y/N yes
Annual Tax Amount $1,261
Lot Size 10,890 Sqft
Property Description
Come see this immaculate 4 bedroom 3 bathroom home in a cul-de-sac with a private back yard. This home has a lot of really nice extras that you will not want to miss out on! Inside there is a beautiful 2 story entryway just off the formal dining room. The spacious living room has a gas fireplace and opens to the kitchen and breakfast area. The kitchen boasts tons of counter space and the cabinets have pull out shelves to allow for more effective use of space. There is a bedroom and full bath on the first floor and the other 3 bedrooms are on the second floor. All the bedrooms have ceiling fans. Upstairs are 2 other bedrooms with a full bath, a large bonus room, and a beautiful owner's suite. The owner's suite has a tray ceiling, walk-in closet and plenty of space. The owner's bath has a tub, shower, dual sinks and a water closet with lots of room to spare. The installed security system hardware will transfer with the house and includes keypad, 6 sensors and 2 motions detectors. The garage door with universal lock was replaced in 2020, the floor is painted, and the garage has a sink for outdoor clean up. Outside there is a beautiful pergola, concrete flower bed borders, mature privacy hedges and gorgeous lava rock instead of mulch. The shed has been professionally installed and will convey with the property. All of the outdoor lighting has been wired with timers and indoor controls for the timers. In addition to all of these features, the community has lots of wonderful amenities to include a pool, fitness center, and playground. All of this within 3 miles of 385 and less than 3 miles to Fairview Road shopping.
Location
State SC
County Greenville
Area 041
Rooms
Basement None
Interior
Interior Features 2 Story Foyer, High Ceilings, Ceiling Fan(s), Ceiling Smooth, Tray Ceiling(s), Granite Counters, Open Floorplan, Tub Garden, Walk-In Closet(s), Coffered Ceiling(s), Pantry
Heating Forced Air, Natural Gas
Cooling Central Air, Electric
Flooring Carpet, Wood, Vinyl
Fireplaces Number 1
Fireplaces Type Gas Log
Fireplace Yes
Appliance Dishwasher, Disposal, Refrigerator, Free-Standing Electric Range, Microwave, Gas Water Heater
Laundry 1st Floor, Walk-in, Laundry Room
Exterior
Garage Attached, Paved, Garage Door Opener, Key Pad Entry
Garage Spaces 2.0
Community Features Clubhouse, Fitness Center, Street Lights, Playground, Pool
Utilities Available Cable Available
Roof Type Composition
Garage Yes
Building
Lot Description 1/2 Acre or Less, Cul-De-Sac, Few Trees
Story 2
Foundation Slab
Sewer Public Sewer
Water Public, Greenville Water
Architectural Style Traditional
Schools
Elementary Schools Ellen Woodside
Middle Schools Woodmont
High Schools Woodmont
Others
HOA Fee Include None
Acceptable Financing USDA Loan
Listing Terms USDA Loan
Read Less Info
Want to know what your home might be worth? Contact us for a FREE valuation!

Our team is ready to help you sell your home for the highest possible price ASAP
Bought with Keller Williams Grv Upst
Get More Information







