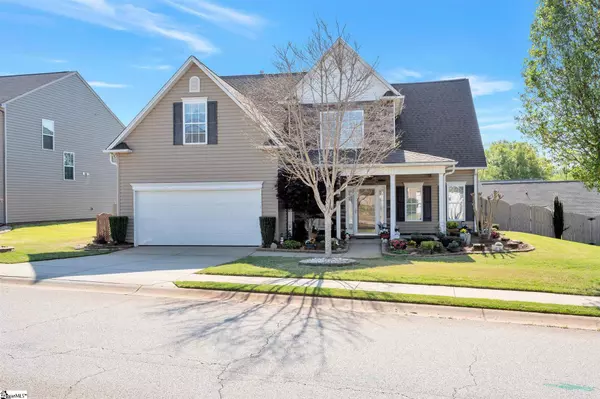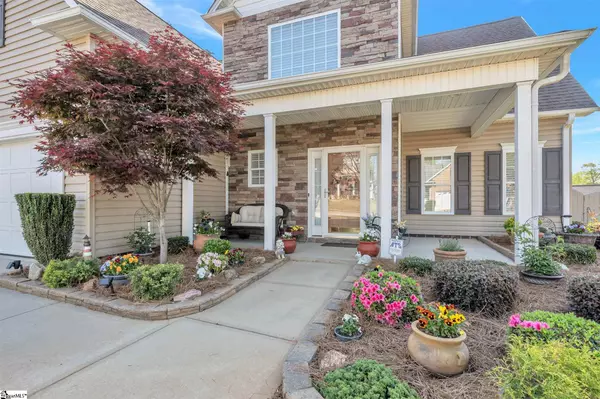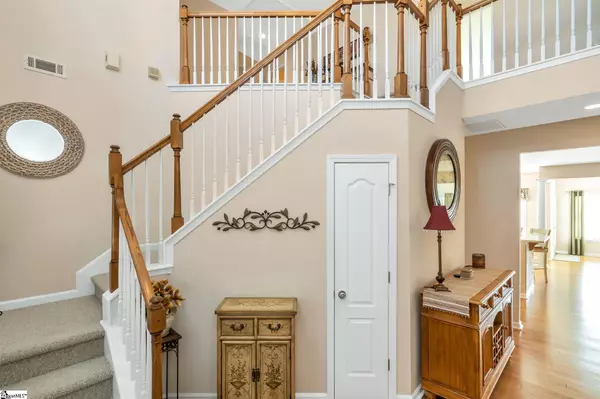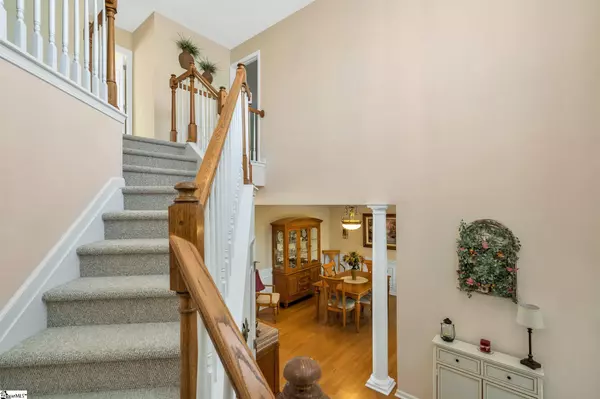$320,000
$329,900
3.0%For more information regarding the value of a property, please contact us for a free consultation.
4 Beds
3 Baths
3,000 SqFt
SOLD DATE : 06/21/2021
Key Details
Sold Price $320,000
Property Type Single Family Home
Sub Type Single Family Residence
Listing Status Sold
Purchase Type For Sale
Square Footage 3,000 sqft
Price per Sqft $106
Subdivision Glen Lake
MLS Listing ID 1442325
Sold Date 06/21/21
Style Traditional
Bedrooms 4
Full Baths 2
Half Baths 1
HOA Fees $50/ann
HOA Y/N yes
Year Built 2007
Annual Tax Amount $1,230
Lot Size 9,583 Sqft
Property Description
This stunning home in the gated Glen Lake community is bound to take your breath away! This home is located in the Boiling Springs area and the award-winning District 2 school system. Glen Lake has a wide variety of one-of-a-kind amenities, including a clubhouse with an Olympic-sized pool, a playground, and a fully stocked lake with a dock that's great for fishing. Just minutes away from all of the shopping, dining, and entertainment this community has to offer. This home features 4 bedrooms and 2.5 baths with a large bonus and loft area. As you enter the home, you walk into the open foyer with a high ceiling. You will find the very spacious dining room with wainscot siding and chair railing. Continue on into the spacious great room with a gas log fireplace and large sunroom area. The gourmet kitchen has light wood cabinets, corian countertops, ceramic tile backsplash, and all stainless steel appliances including a range, microwave, dishwasher, disposal, and refrigerator. The breakfast area is very spacious and opens to the kitchen and sunroom. Also on the main floor, the master bedroom has trey ceilings and a large walk-in closet. The Master bath has double sinks, a nice garden tub, and a separate shower. Upstairs are the other bedrooms and bonus room where you can enjoy nights with the family. The 2nd and 3rd bedrooms have a walk-in closet and ceiling fans. The 4th bedroom has a closet and a large, finished walk-in storage area. The full bath has a separate tub/shower combination and large vanity. Back down the stairs you also have a walk-in laundry room with plenty of cabinet storage, double garage, and so much more. The breakfast area leads you out to the large outside patio, beautiful landscaping front and back, and privacy fence. This home comes with a separate water tap for the irrigation system. Call today for your private showing!
Location
State SC
County Spartanburg
Area 015
Rooms
Basement None
Interior
Interior Features 2 Story Foyer, High Ceilings, Ceiling Fan(s), Ceiling Smooth, Countertops-Solid Surface, Open Floorplan, Pantry
Heating Forced Air, Natural Gas
Cooling Central Air
Flooring Carpet, Ceramic Tile, Wood
Fireplaces Number 1
Fireplaces Type Gas Log
Fireplace Yes
Appliance Cooktop, Dishwasher, Disposal, Electric Cooktop, Electric Oven, Free-Standing Electric Range, Microwave, Gas Water Heater
Laundry 1st Floor, Walk-in, Laundry Room
Exterior
Parking Features Attached, Paved, Garage Door Opener
Garage Spaces 2.0
Fence Fenced
Community Features Clubhouse, Common Areas, Gated, Street Lights, Playground, Pool, Sidewalks, Dock, Neighborhood Lake/Pond
Utilities Available Underground Utilities, Cable Available
Roof Type Composition
Garage Yes
Building
Lot Description 1/2 Acre or Less, Cul-De-Sac, Sidewalk, Sprklr In Grnd-Full Yard
Story 2
Foundation Slab
Sewer Public Sewer
Water Public, SJWD
Architectural Style Traditional
Schools
Elementary Schools Hendrix
Middle Schools Boiling Springs
High Schools Boiling Springs
Others
HOA Fee Include None
Read Less Info
Want to know what your home might be worth? Contact us for a FREE valuation!

Our team is ready to help you sell your home for the highest possible price ASAP
Bought with Jeff Cook Real Estate LLC





