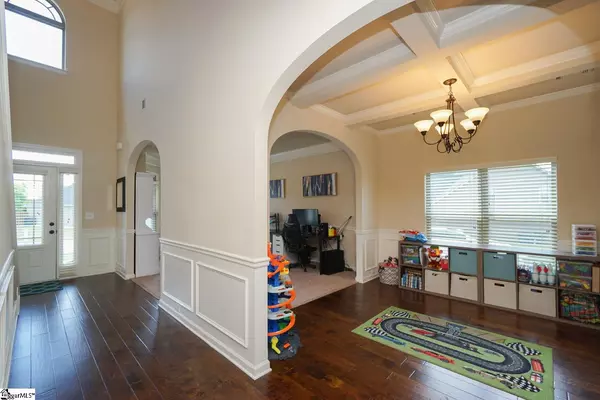$320,000
$300,000
6.7%For more information regarding the value of a property, please contact us for a free consultation.
4 Beds
3 Baths
2,734 SqFt
SOLD DATE : 06/21/2021
Key Details
Sold Price $320,000
Property Type Single Family Home
Sub Type Single Family Residence
Listing Status Sold
Purchase Type For Sale
Square Footage 2,734 sqft
Price per Sqft $117
Subdivision Fox Trace
MLS Listing ID 1443694
Sold Date 06/21/21
Style Traditional
Bedrooms 4
Full Baths 2
Half Baths 1
HOA Fees $24/ann
HOA Y/N yes
Annual Tax Amount $1,678
Lot Size 10,890 Sqft
Property Description
Come check out your new home in the coveted Fox Trace subdivision minutes from shopping and 385! Pull up and immediately fall in love with the perfect color choices of brick, stone and hardiboard that make this home pop! Inside your welcomed with 2 story foyer and 5in handscraped flooring that usher you into your large kitchen with granite countertops, tile backsplash, stainless steel appliances and tons of cabinet space. Looking from the kitchen you'll enjoy your spacious living room that includes gas fireplace, pre-wired tv outlet, ample windows for natural light and a short distance to access your huge covered patio! Once on the patio and possibly with your favorite beverage you'll look out and see your big FLAT backyard that is completely fenced and includes 3 zone irrigation front and back! Upstairs consists of 4 generous sized bedrooms including your absolute enormous master bedroom with a full bath including tiled shower, double sinks, garden tub, private toilet room and huge walk in closet. Owners have taken great care of this home and all its needs is another family to call it home!
Location
State SC
County Greenville
Area 041
Rooms
Basement None
Interior
Interior Features 2 Story Foyer, High Ceilings, Ceiling Fan(s), Ceiling Smooth, Granite Counters
Heating Forced Air, Natural Gas
Cooling Central Air, Electric
Flooring Carpet, Wood, Laminate
Fireplaces Number 1
Fireplaces Type Gas Log
Fireplace Yes
Appliance Gas Cooktop, Dishwasher, Gas Oven, Microwave, Electric Water Heater
Laundry 2nd Floor, Walk-in, Laundry Room
Exterior
Garage Attached, Paved
Garage Spaces 2.0
Fence Fenced
Community Features Common Areas, Pool
Utilities Available Cable Available
Roof Type Composition
Garage Yes
Building
Lot Description 1/2 Acre or Less, Sprklr In Grnd-Full Yard
Story 2
Foundation Slab
Sewer Public Sewer
Water Public, Greenville Water
Architectural Style Traditional
Schools
Elementary Schools Ellen Woodside
Middle Schools Woodmont
High Schools Woodmont
Others
HOA Fee Include None
Read Less Info
Want to know what your home might be worth? Contact us for a FREE valuation!

Our team is ready to help you sell your home for the highest possible price ASAP
Bought with Re/Max Realty Professionals
Get More Information







