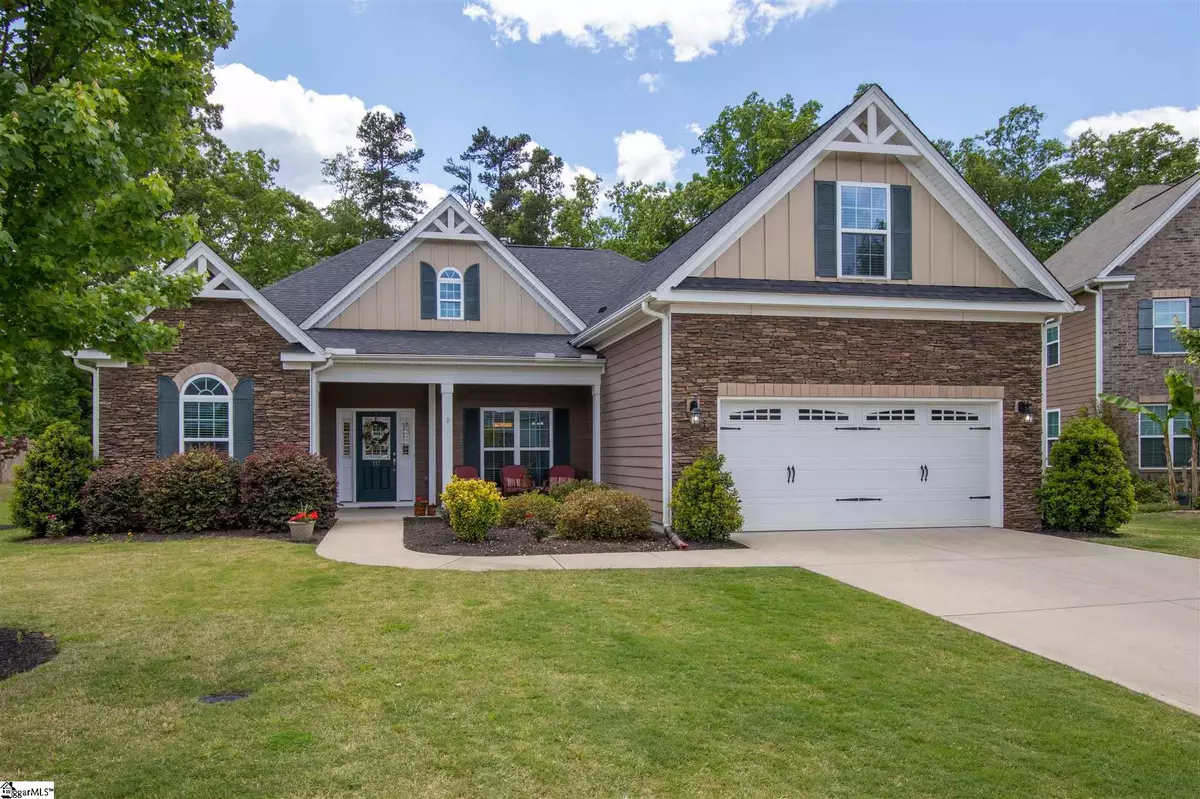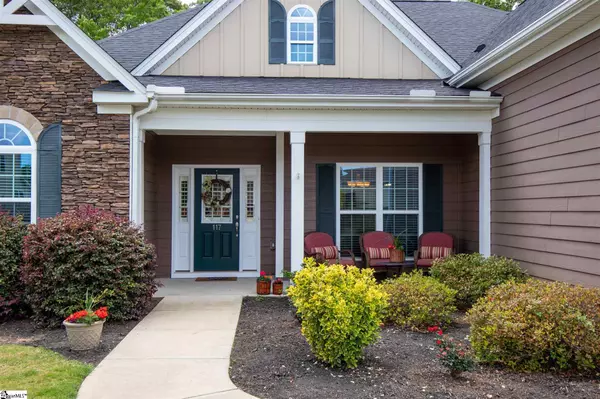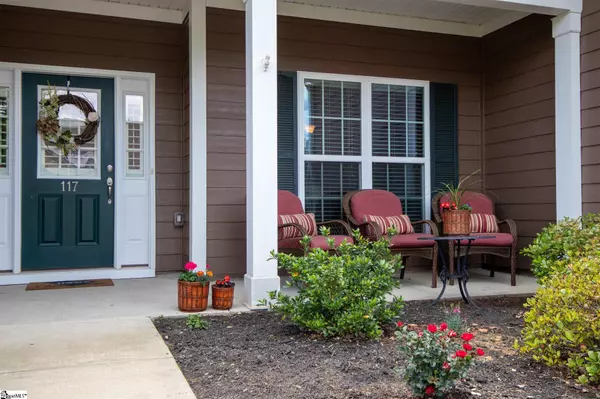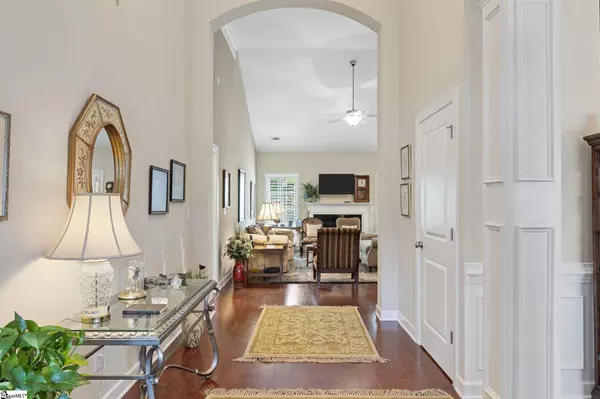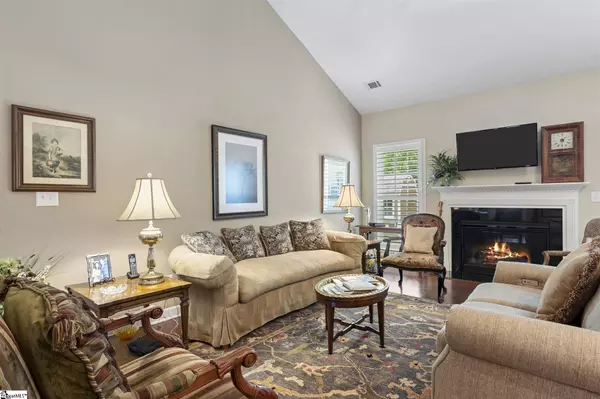$375,000
$375,000
For more information regarding the value of a property, please contact us for a free consultation.
3 Beds
3 Baths
2,400 SqFt
SOLD DATE : 06/21/2021
Key Details
Sold Price $375,000
Property Type Single Family Home
Sub Type Single Family Residence
Listing Status Sold
Purchase Type For Sale
Square Footage 2,400 sqft
Price per Sqft $156
Subdivision West Farm
MLS Listing ID 1443903
Sold Date 06/21/21
Style Traditional
Bedrooms 3
Full Baths 2
Half Baths 1
HOA Fees $62/ann
HOA Y/N no
Annual Tax Amount $1,934
Lot Size 0.300 Acres
Property Description
PRISTINE 3br/2.5ba+bonus in the sought after West Farm subdivision! This traditional home with master on main level includes all the bells and whistles and has a floorplan with tons of flow and natural light. Enjoy the Southern charm of the rocking chair front porch before entering where you are greeted by gleaming hardwoods and an open concept sure to please. Tons of volume with the vaulted ceiling great room featuring gas log fireplace that transitions seamlessly to the kitchen area. Family and guests will feel right at home in this lovely kitchen boasting beautiful cabinetry accented by granite countertops and undermount lighting, tiled backsplash, gas cooktop, and stainless appliances that remain. Excellent breakfast area just off the kitchen as well adjacent formal dining room with coffered ceilings and paneled walls. Incredible master suite receives tons of light from nearly a wall of windows overlooking a spectacular fenced backyard. Beautiful trey ceiling and separate shower and garden tub along with walk-in closet make this space perfect for every buyer. 2 additional guest bedrooms share the remaining full bath and provide the versatility you seek while. Ultra-convenient half bath and home office make this one ideal for those working from home or downsizing. Other comforts include a terrific laundry room off the 2 car garage, huge bonus/flex space above the garage, and the most charming sunroom in the rear of the home adjacent to the kitchen and patio area while overlooking a park-like fenced backyard. Children, pets, and guests will love this tree-lined green space and the storage building stays! Take advantage of the convenience of this location minutes away from major infrastructure, Simpsonville, and while being in an established neighborhood in a home that feels nearly new. Excellent community with a beautiful pool to enjoy the Summer weather. Lovingly cared for property ready for new ownership is ready and waiting for you to enjoy! Make this lovely property your next home!
Location
State SC
County Greenville
Area 032
Rooms
Basement None
Interior
Interior Features Ceiling Fan(s), Ceiling Smooth, Tray Ceiling(s), Granite Counters, Open Floorplan, Tub Garden, Walk-In Closet(s), Split Floor Plan, Coffered Ceiling(s), Pantry
Heating Forced Air
Cooling Central Air
Flooring Carpet, Wood
Fireplaces Number 1
Fireplaces Type Gas Log
Fireplace Yes
Appliance Gas Cooktop, Dishwasher, Disposal, Self Cleaning Oven, Oven, Refrigerator, Microwave, Gas Water Heater, Tankless Water Heater
Laundry 1st Floor, Walk-in, Laundry Room
Exterior
Parking Features Attached, Paved
Garage Spaces 2.0
Fence Fenced
Community Features Common Areas, Street Lights, Pool, Sidewalks
Utilities Available Underground Utilities
Roof Type Architectural
Garage Yes
Building
Lot Description 1/2 Acre or Less, Few Trees
Story 1
Foundation Slab
Sewer Public Sewer
Water Public
Architectural Style Traditional
Schools
Elementary Schools Bryson
Middle Schools Bryson
High Schools Hillcrest
Others
HOA Fee Include None
Read Less Info
Want to know what your home might be worth? Contact us for a FREE valuation!

Our team is ready to help you sell your home for the highest possible price ASAP
Bought with XSell Upstate

