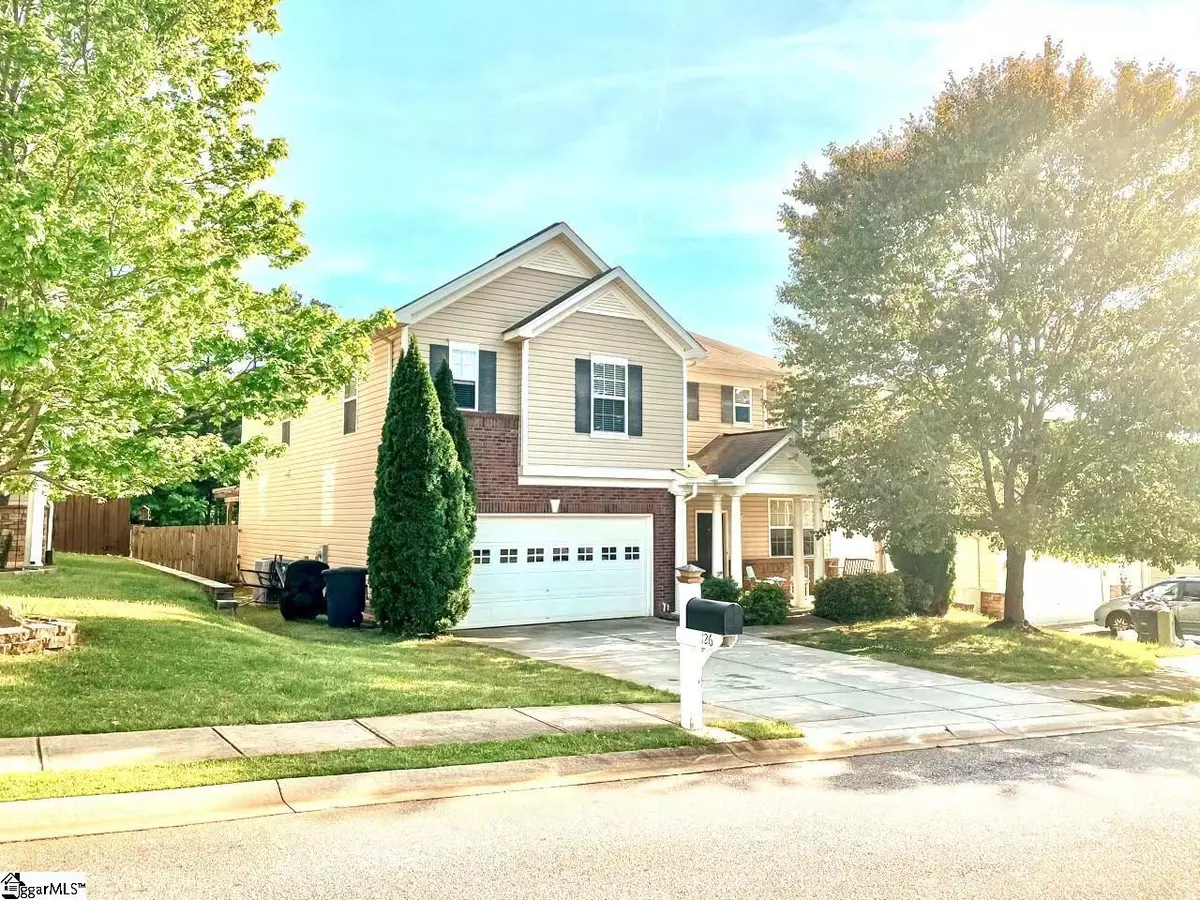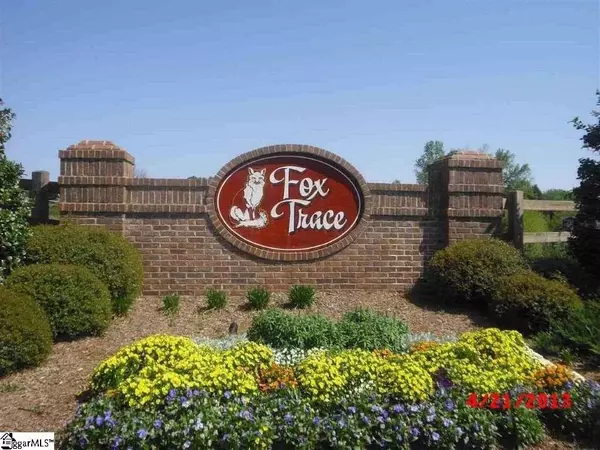$290,000
$295,000
1.7%For more information regarding the value of a property, please contact us for a free consultation.
4 Beds
3 Baths
2,982 SqFt
SOLD DATE : 06/24/2021
Key Details
Sold Price $290,000
Property Type Single Family Home
Sub Type Single Family Residence
Listing Status Sold
Purchase Type For Sale
Square Footage 2,982 sqft
Price per Sqft $97
Subdivision Fox Trace
MLS Listing ID 1442978
Sold Date 06/24/21
Style Traditional
Bedrooms 4
Full Baths 2
Half Baths 1
HOA Fees $22/ann
HOA Y/N yes
Year Built 2007
Annual Tax Amount $4,345
Lot Size 7,840 Sqft
Property Description
Welcome home to 126 Scottish Ave, a gorgeous 4 bedroom 2.5 bath home with loft in the conveniently-located, established community of Fox Trace in Simpsonville! This home sits on a large premium lot! Main level features large living room, formal dinning, family room, breakfast area, large gourmet kitchen which boast lots of cabinets and counter space, 42" cabinets, stainless steel appliances. Main level also features walk in pantry, walk in laundry, half bath and open concept which is great for entertaining and/or family time and 9ft ceilings. Second level features loft area, large master bedroom suite with his and her closets, large master bath, three additional spacious bedrooms, and second bathroom. Large backyard is fenced in and features a beautiful pergola which is great for grilling, relaxing and provides shade from the sun. The two car garage features built in's which are great for storage. This home has been well maintained and it shows! Amenities included: in ground community pool, playground, sidewalk and common areas. Call today and schedule a showing!
Location
State SC
County Greenville
Area 041
Rooms
Basement None
Interior
Interior Features High Ceilings, Ceiling Smooth, Pantry
Heating Electric, Forced Air, Natural Gas
Cooling Central Air
Flooring Carpet, Laminate, Vinyl
Fireplaces Number 1
Fireplaces Type Gas Starter
Fireplace Yes
Appliance Dishwasher, Refrigerator, Electric Oven, Free-Standing Electric Range, Microwave, Gas Water Heater
Laundry 1st Floor, Walk-in, Laundry Room
Exterior
Garage Attached, Paved
Garage Spaces 2.0
Fence Fenced
Community Features Playground, Pool
Utilities Available Underground Utilities, Cable Available
Roof Type Composition
Garage Yes
Building
Lot Description 1/2 Acre or Less, Sidewalk, Few Trees
Story 2
Foundation Slab
Sewer Public Sewer
Water Public, Greenville
Architectural Style Traditional
Schools
Elementary Schools Ellen Woodside
Middle Schools Woodmont
High Schools Woodmont
Others
HOA Fee Include Pool, Restrictive Covenants
Read Less Info
Want to know what your home might be worth? Contact us for a FREE valuation!

Our team is ready to help you sell your home for the highest possible price ASAP
Bought with Allen Tate Co. - Greenville
Get More Information







